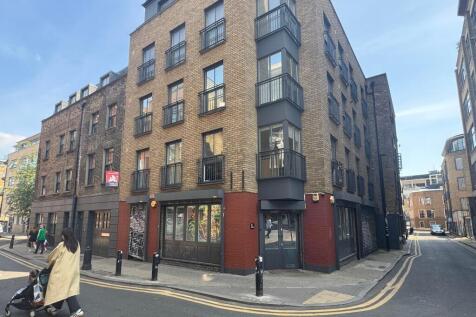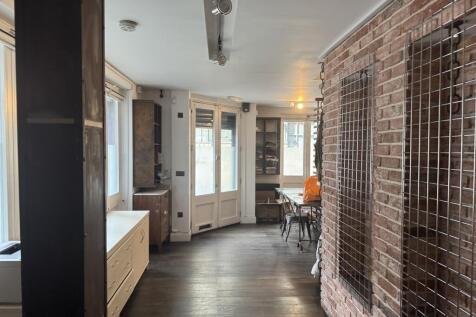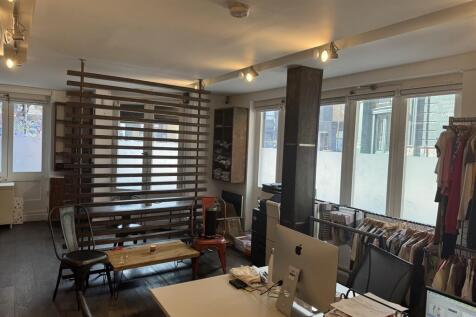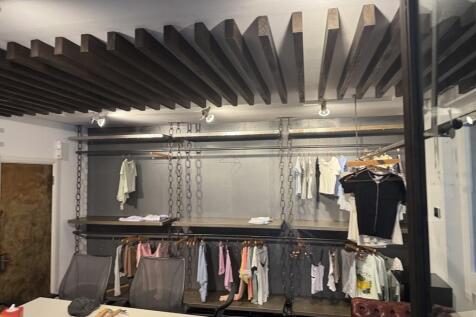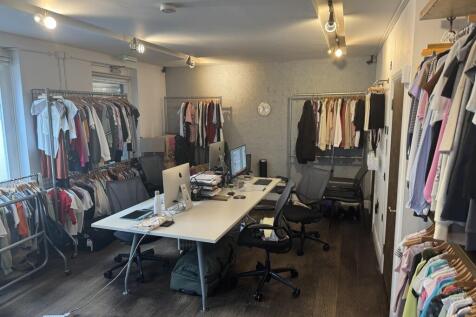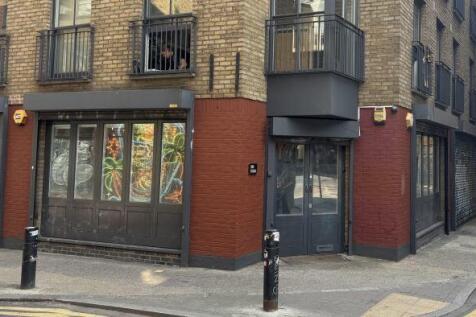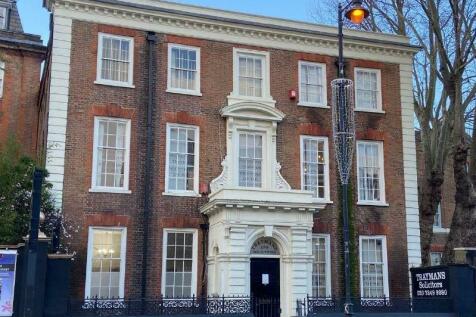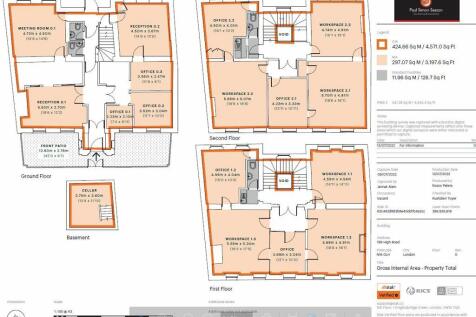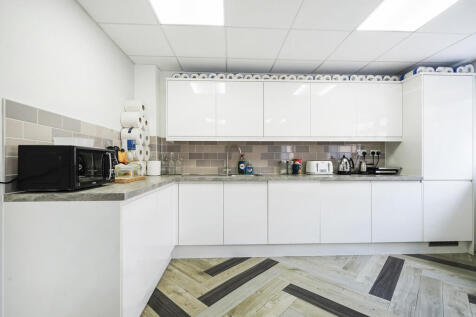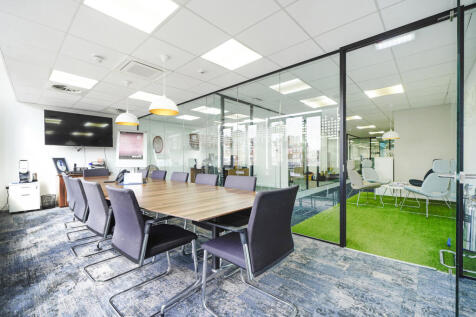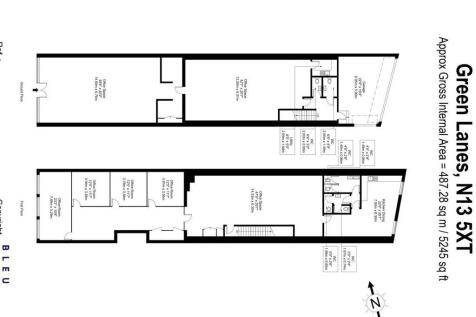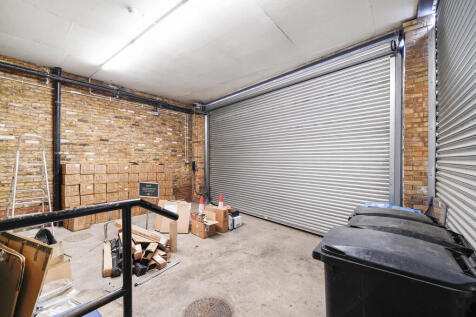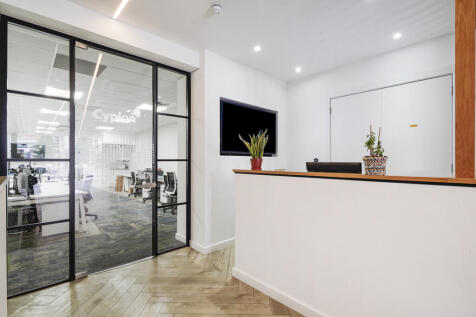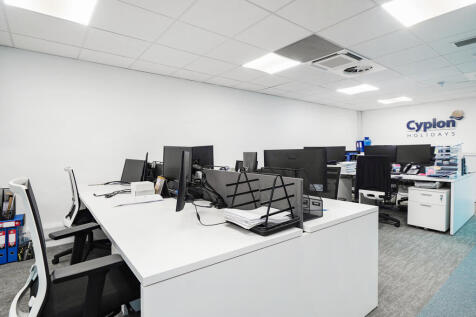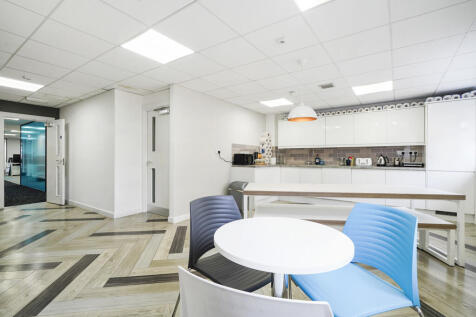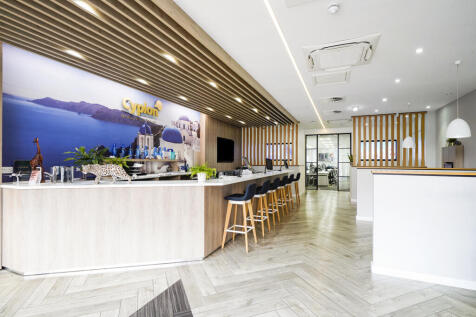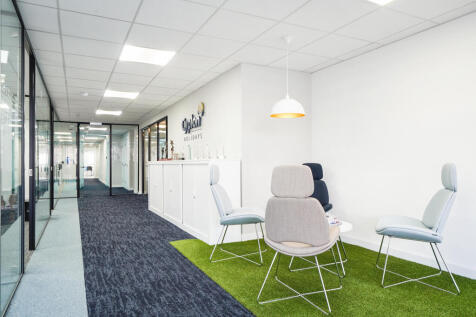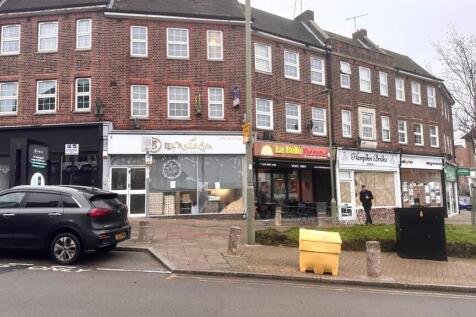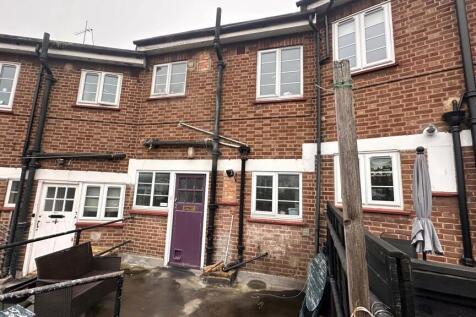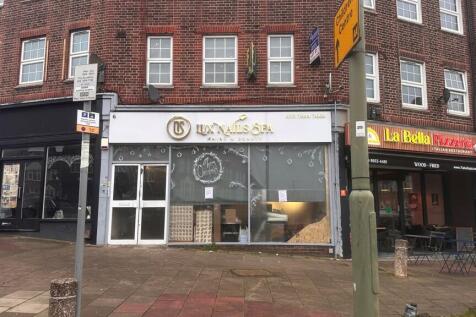Commercial Properties For Sale by Paul Simon Seaton Commercial Estate Agents Ltd, London, including sold STC
38 results
The unit occupies the ground floor of this 4 storey building plus mezzanine. The unit originally had planning consent for live-work and the property still has a commercial rates assessment and a council tax bill, although the unit has in recent years been used solely as an office. The unit is ...
4 storey building 5895 sq.ft. approx. GIA including lift area, currently used as a retail gallery on the ground floor with associated workshop and offices on the upper. All floors are serviced by a lift and stairwell to the rear of the building, accessed via Luke Street.
4 storey building 5895 sq.ft. approx. GIA including lift area, currently used as a retail gallery on the ground floor with associated workshop and offices on the upper. All floors are serviced by a lift and stairwell to the rear of the building, accessed via Luke Street.
4 storey building 5895 sq.ft. approx. GIA including lift area, currently used as a retail gallery on the ground floor with associated workshop and offices on the upper. All floors are serviced by a lift and stairwell to the rear of the building, accessed via Luke Street.
The property comprises of an attractive substantial three storey office building in addition to which there is also a basement (storage area). The property is Grade II* Listed (No. 1235537). The main front entrance is accessed directly off Stoke Newington High Street, however there is also a rear...
The building is set in mid terrace between retail units. Ground Floor GIA 281 sq. m. (3,024 sq. Ft) Floor to ceiling height of 3.5 m approx. Basement GIA 153 sq. m. (1,645 sq. ft.). Shop Commercial tenanted at £45,000 pa on a 10 year lease from October 2020. Lease available upon request...
The unit comprises a 2 storey brick built office, approx 22,415 sq.ft. with parking for approx 9 cars to the rear of the offices and can be accessed via the offices or the loading bay located on the right hand side of the building. The unit has been divided to accommodate various tenants, althou...
A 2 storey detached office building with single storey projections to front, providing 4330 sq.ft. approx. There are approximately 11 marked parking spaces. The building is let in it's entirety by way of a lease dated 15th January 2021 to Ogema Ltd for a term of 10 years expiring 16th January 2...
Freehold shop and upper set on ground and first floor 5245 sq.ft. GIA. Ground floor 2 partitioned office space with male & female wc and utility room at rear, door into garage. First floor 4 partitioned offices, male & female w.c and kitchen/dining area. Refurbished to a very high standard a few...
The property comprises two sections:- To the front of the site is a dental practice, see plan attached, well layed out, providing dental surgeries to the ground floor and ancillary first floor space, providing offices, storage and a staffroom, approx. 1380 sq.ft nett. This part of the property i...
Freehold shop and upper set on ground and first floor 5245 sq.ft. GIA.Ground floor 2 partitioned office space with male & female wc and utility room at rear, door into garage.First floor 4 partitioned offices, male & female w.c and kitchen/dining area.Refurbished to a very high standard a few...
A traditional shop and upper parts with a Mews building to the rear. The property will be sold part vacant. Ground floor retail/restaurant - vacant possession Frontage 13'9 widening to 18', depth of 699'6 approx. Upper Part - HMO 5 self-contained HMO rooms each with kitchenette, w.c and shower f...
Industrial unit of approx. 6,100 sq.ft. GIA set mainly over ground with substantial mezzanine level, areas to be confirmed, but believed to be in excess of 2000 sq.ft. To the front of the property there is parking for up to 6 cars if parked in tandem. There is a garden to the rear, although not...
Former telephone exchange building converted into offices. Part income producing. The unit is currently divided into 2 units 1 and 3 Marconi Place. Unit 1 - front unit GIA 1992 sq.ft approx, set over ground and first floor. Own street entrance, 2 x w.c's and kitchen. Natural light from the fr...
Ground and basement floor former working men's club providing a total area of 6,100 sq. ft. approx. Comprising a large open plan hall, lounge/bar area, office, 2 x store, male and female w.c, lounge, games room and cellar. Interested parties are invited to make their own enquiries regarding the...
Currently used as a showroom set over ground and first floor 3594 sq.ft. approx. Ground floor 1797 sq.ft approx and 1798 sq.ft. approx. first floor Vacant possession July 2025. The property is presented in a good overall condition with aluminium extrusion glazed frontage, car parking to rear. ...
Freehold shop and upper parts all commercial, set over ground, first and second floor. Frontage 16'9 Ground Floor 1250 sq.ft. approx. First Floor 985 sq.ft. approx. Second Floor 766 sq.ft. approx. Shop let to Creams 15 year Lease from 30.9.19 at £60,000 pa, rent review 30.9.24. There is a sched...
2 storey freehold building over ground and first floor 1956 sq.ft. approx. GIA Garden to rear Ground floor currently used as a showroom with 2 offices, benefitting from good light and double ceiling height. Period features, sash windows and ornate fireplaces. Built in storage and understairs ar...
Utilised as a private clinic providing approx. 1,657 sq. ft. mainly on ground floor, with small basement and lower basement. Arranged as ground floor reception area with a corridor accessing 5 treatment rooms and w.c. 2 further w.c's and small storage in the basements. Glazed frontage appox. 1...
The unit occupies the ground floor of this 4 storey building plus mezzanine. The unit originally had planning consent for live-work and the property still has a commercial rates assessment and a council tax bill, although the unit has in recent years been used solely as an office. The unit is ...
Shop and Upper set over ground, basement and 2 upper floors. Ground floor 1397 sq.ft. approx. fully sound proofed basement 888 sq.ft. approx. with attractive outdoor space 561 sq.ft. approx. at the rear of the building. Fully fitted kitchen to rear of the ground floor with disabled wc and 2 fur...
Office building set across 2 floor and measures as follows:Ground floor: 1,125 sq. ft. approx.First floor: 1,100 sq. ft. approx.The office benefits from having their own kitchen and WC as well as allocated parking. Office Specification:- New build Development- Large Open-Plan Office- Tw...
Ground floor retail unit plus studio/1 bedroom flat to basement with outside space. Arranged as follows: Retail unit: 400 sq. ft. Frontage: 13'1 Studio/1 bedroom flat: 500 sq. ft. approx. Comprising double bedroom, kitchen, reception area plus garden.
