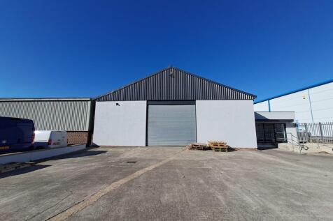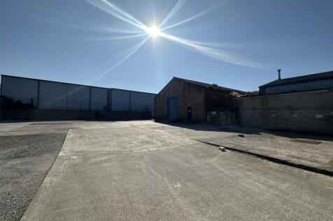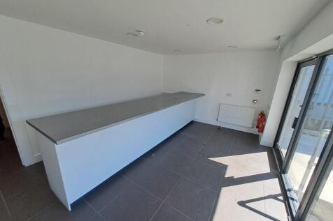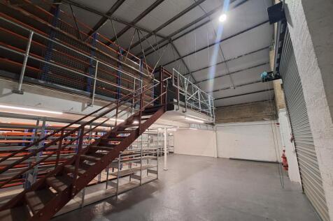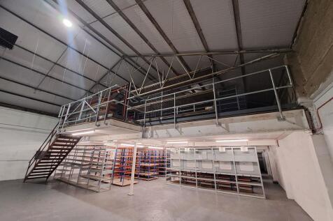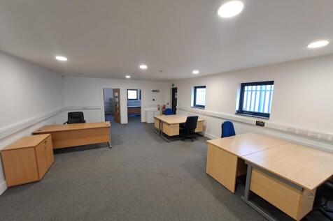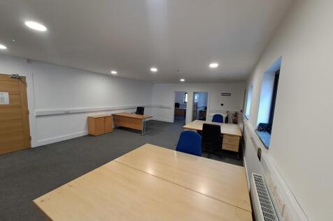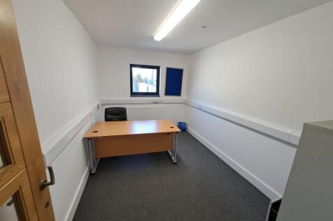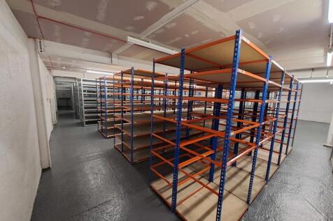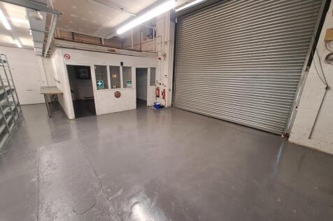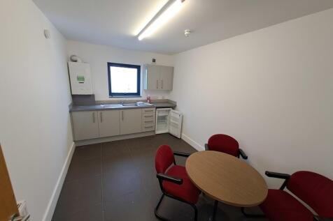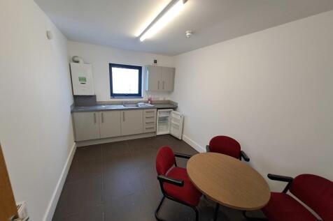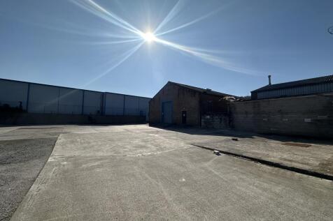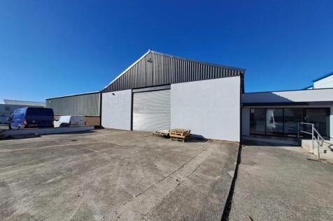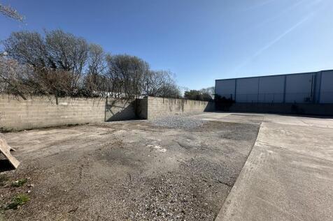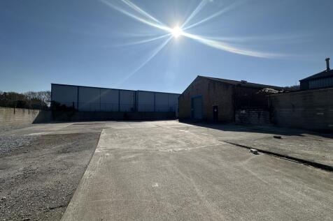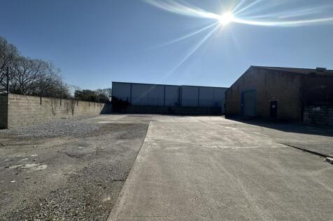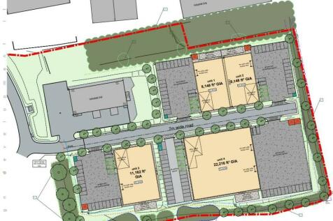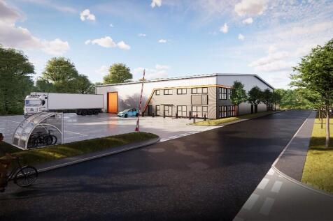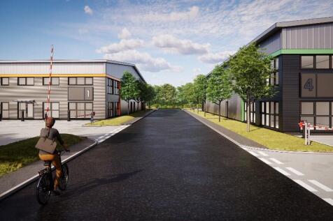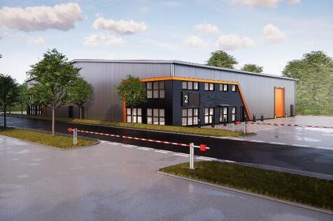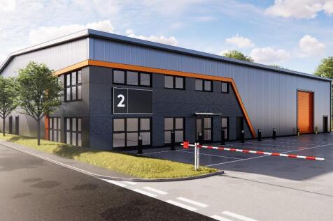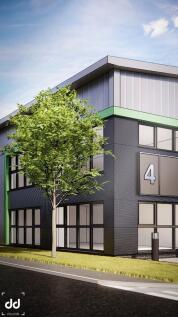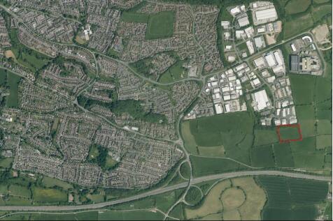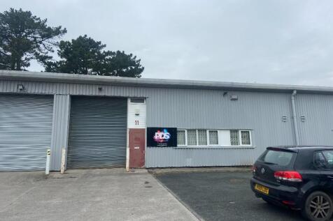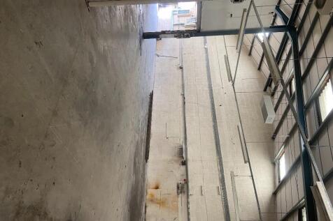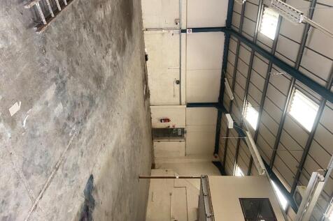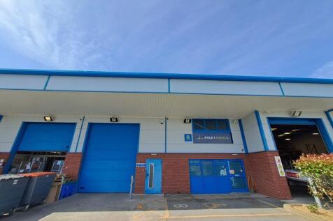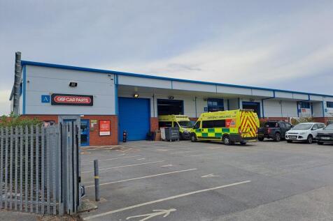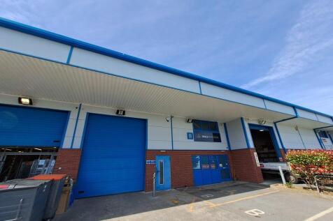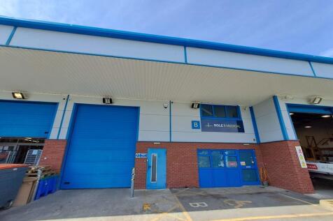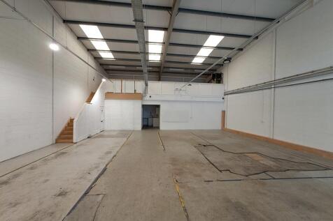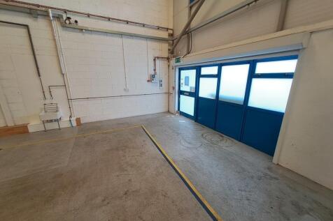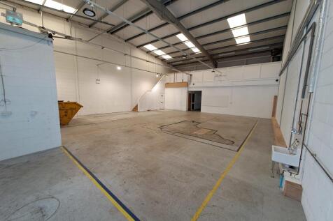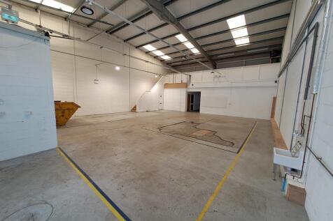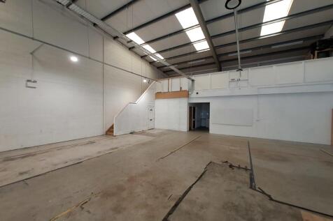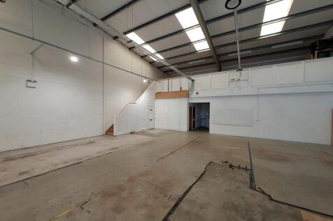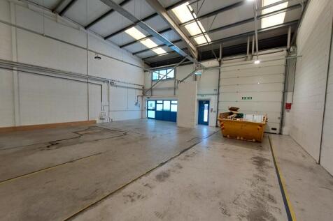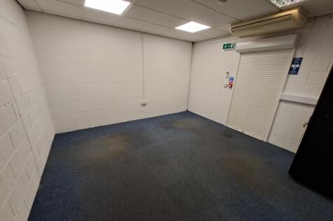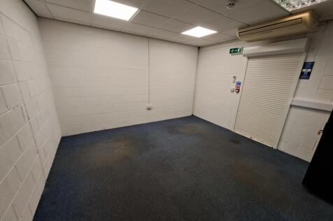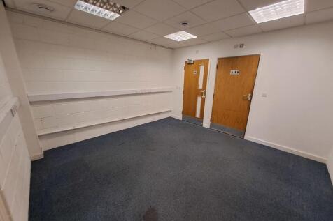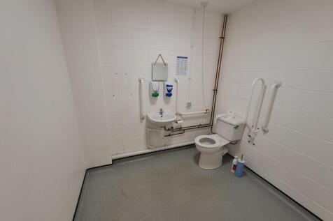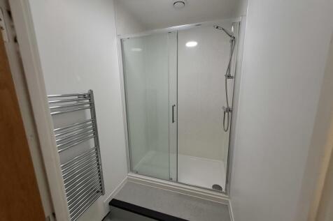Commercial Properties To Let in Plympton, Plymouth, Devon
The property comprises of a warehouse with roller shutters to the front and rear. There is a mezzanine floor which covers about two thirds of the unit and has stair access at both ends. To the right hand side of the unit is a modern single storey office / trade counter space with kitchen and toil...
Langage Energy Park situated 5 miles east of Plymouth, consists of over 50 acres of commercial development land. Langage Energy Park is a beacon of green energy innovation, boasting an existing solar farm adjacent to the site and planning submitted for an onsite green hydrogen production plant. ...
Substantial detached portal frame industrial unit set in approximately 2.2 acres. The building is constructed of brick and block elevations with profile steel cladding to eaves set under dual pitched steel clad roof. Minimum eaves height of 5.2m rising to 6.64m at apex. A 30kW solar system has been
Established food led public house within historic centre of Plympton with open plan public bar with ample break out dining areas set out to suit all customer types. The trade garden provides a further 84 covers and thee is customer car parking for 28 vehicles. In addition there is a self containe...
New development, completion Autumn 2025 at Langage South, Beaumont Way, Plymouth, PL7 5FN. 4 new units Class E Use varying in size with allocated car parking and service yard. This new development has great road connectivity to the A38 Expressway. Please view brochure for further information
Undergoing comprehensive refurbishment Units available individually or combined • Steel portal frame construction with part brick and part clad elevations • 5.5m minimum eaves height • Electronically operated roller shutter door • Three phase power • Good quality ancillary offices and w...
The property features a generous warehouse space with two full-height roller shutter doors, providing seamless access for loading and unloading operations. It boasts excellent internal eaves height, along with well-appointed office/reception areas, dedicated staff welfare facilities, ample on-sit...
The property comprises of a workshop to the front of the site with a ramped roller shutter access. The eaves height is 3m. The roller shutter is 2.1m wide by 2.7m high. On either side of the workshop is a trade counter area to the left and an office area with toilet facilities to the right. To ...
The property comprises of a warehouse with roller shutters to the front and rear. There is a mezzanine floor which covers about two thirds of the unit and has stair access at both ends. To the right hand side of the unit is a modern single storey office / trade counter space with kitchen and toil...
Unit 11 is situated in a mid-terrace position comprising 5 units. Available on a new 6 year lease. Approximately 266 sq.m (2,871 sq.ft) gross internal floor area. Incorporating two offices, kitchen area and staff facilities. Mezzanine floor of approx 110 sq.m (1,184 sq.ft).
The property consists of a mid terrace industrial unit. Benefiting from a roller shutter and two separate pedestrian doors to the front. The unit provides an open warehouse area with two offices, WC, kitchenette, and shower facilities to the rear. The unit also benefits from a mezzanine floor, pr...
St Stephens Place is a purpose built retail development providing a convenient trading area forming a variety of shops and uses. The unit is designed with ground and first floor space and enhanced return window frontage.
