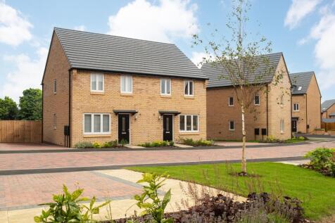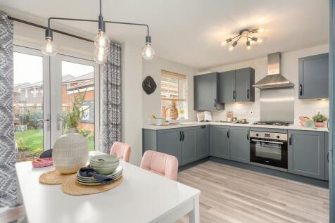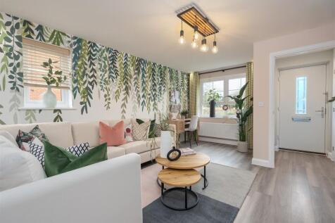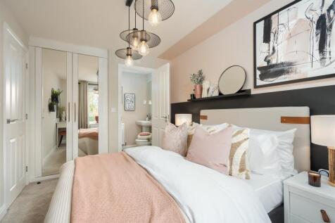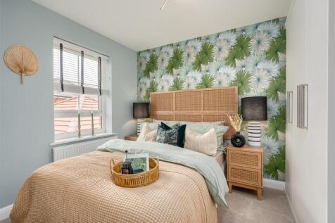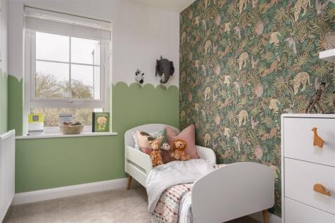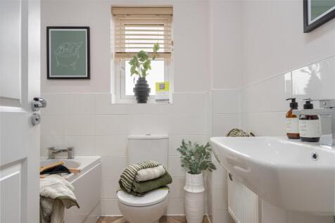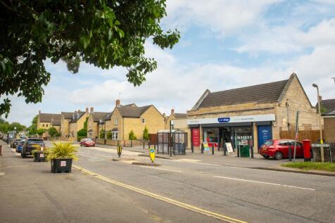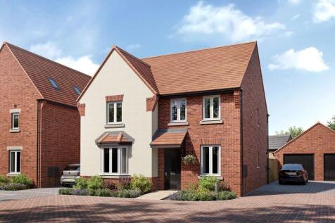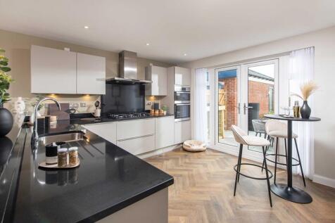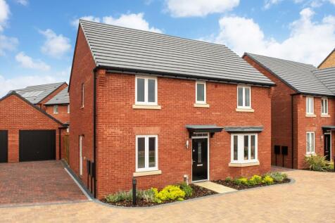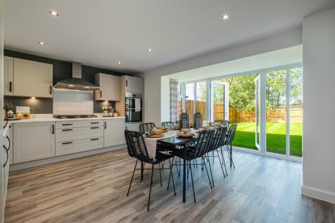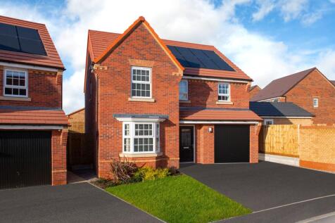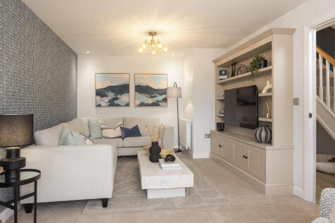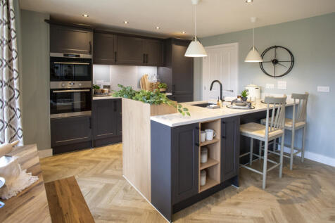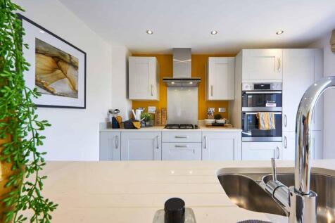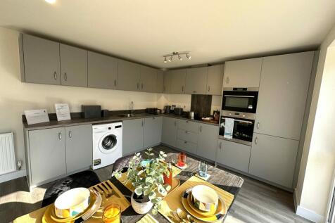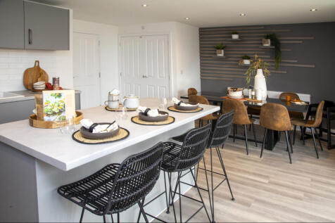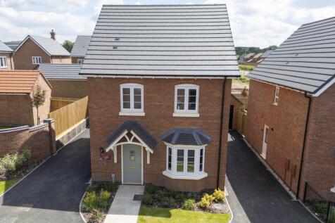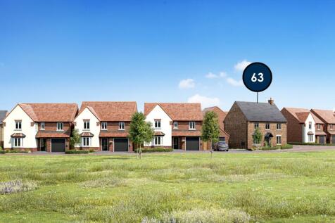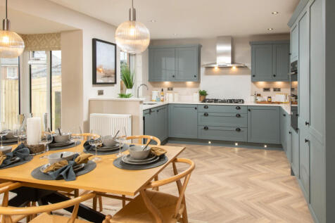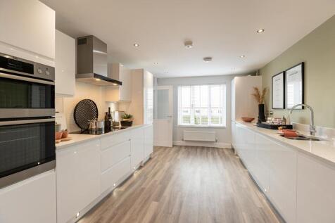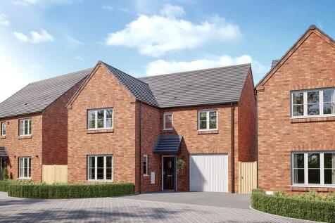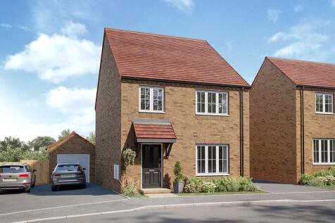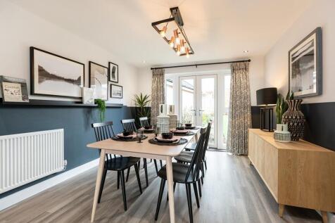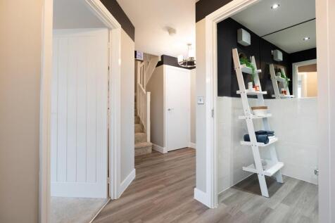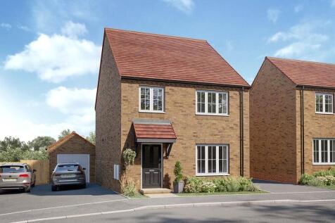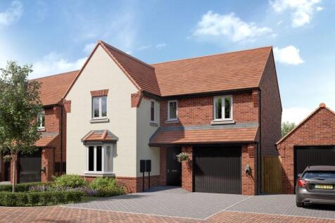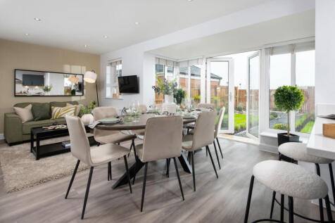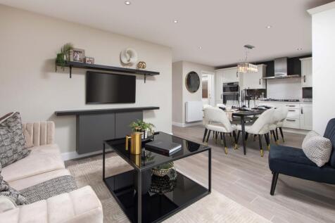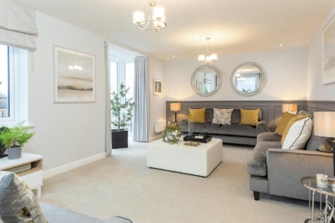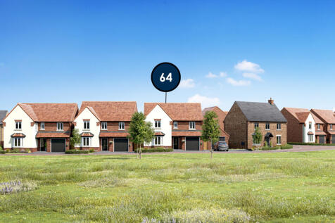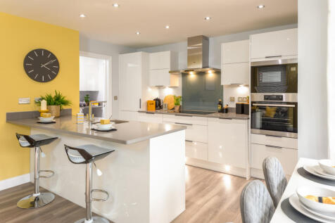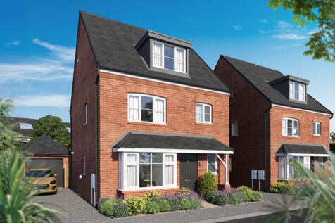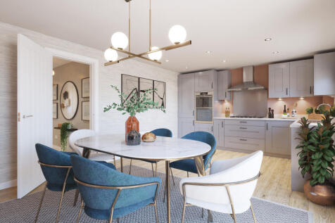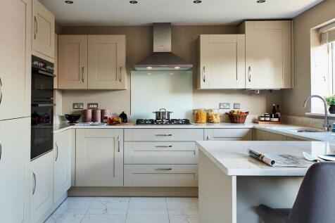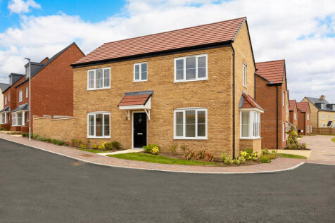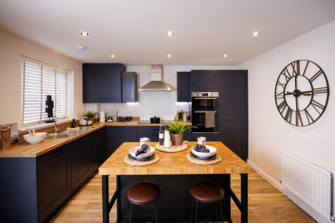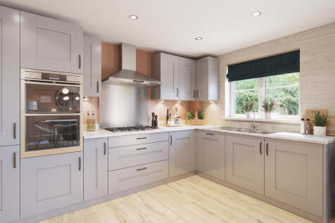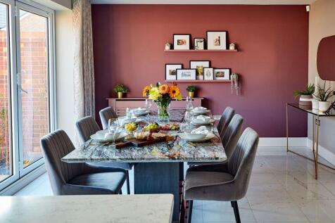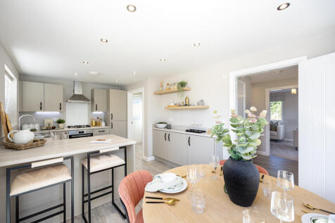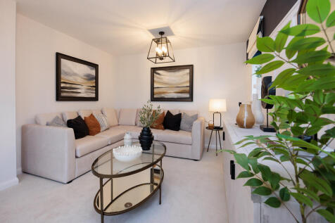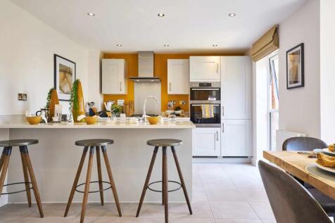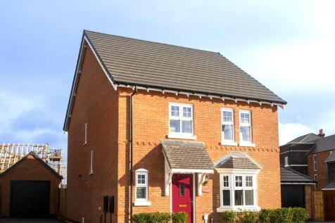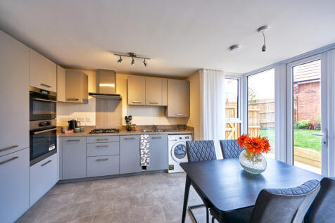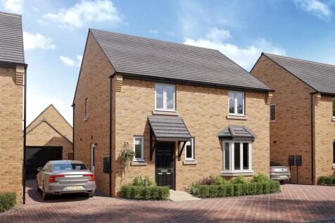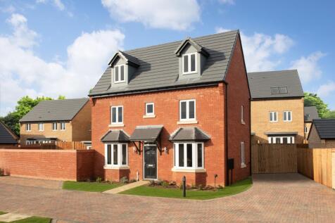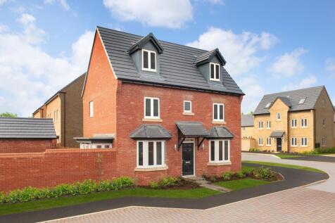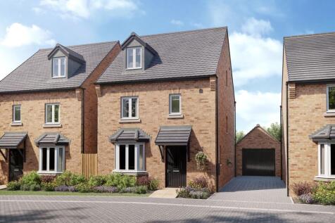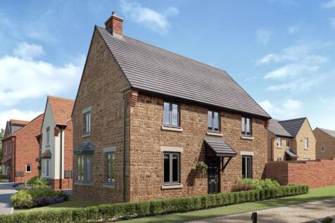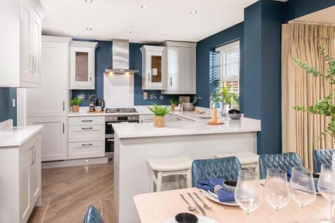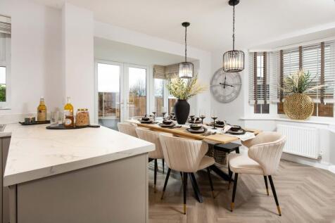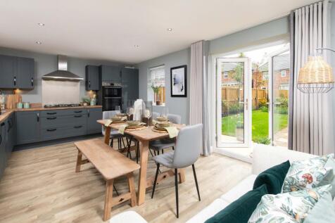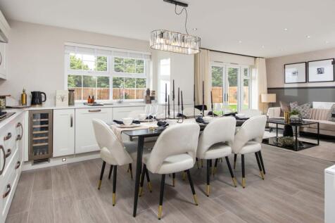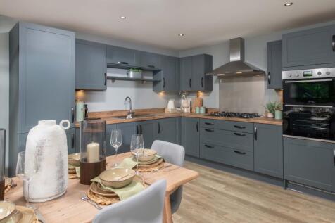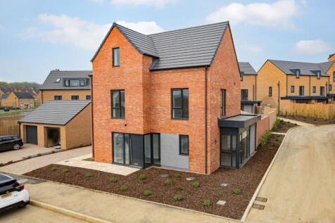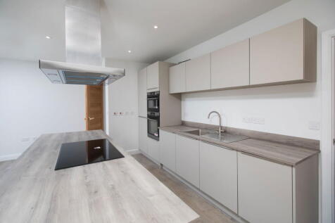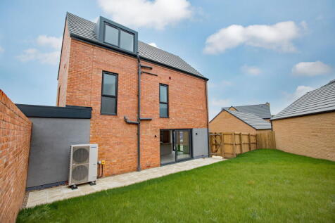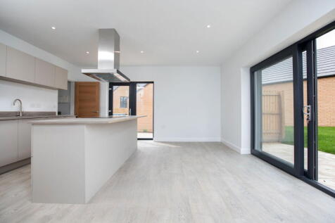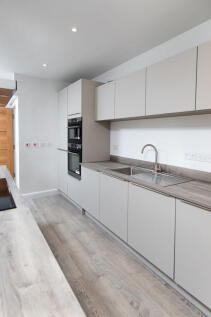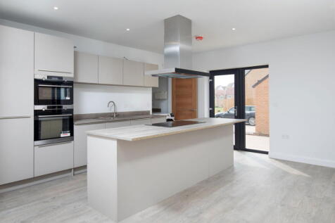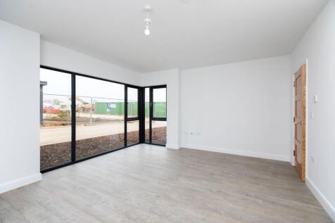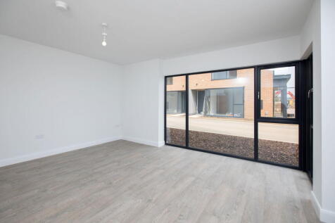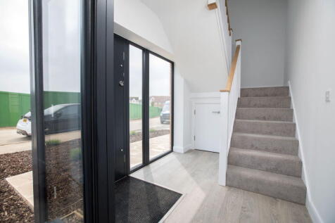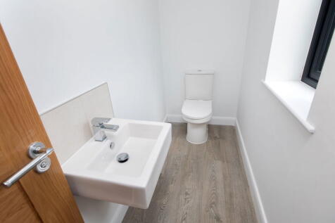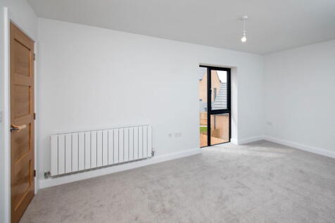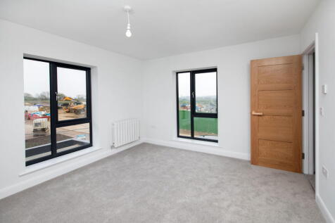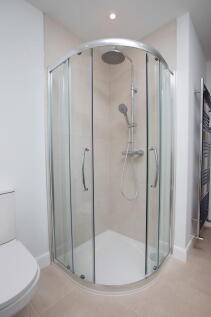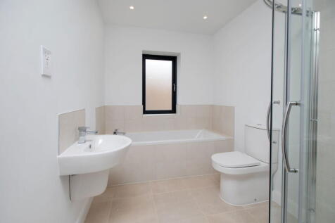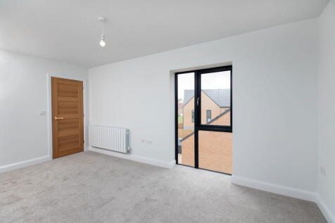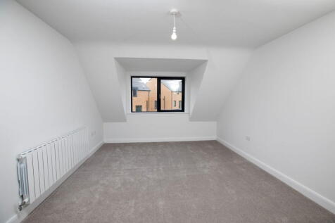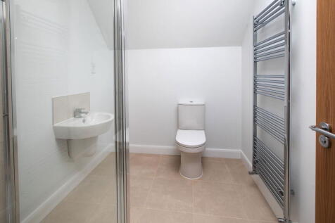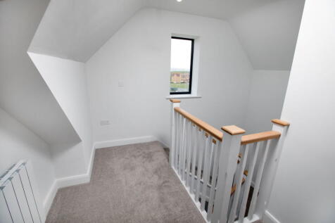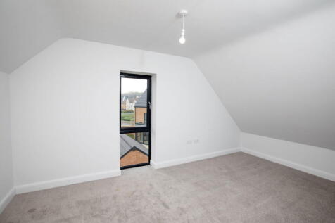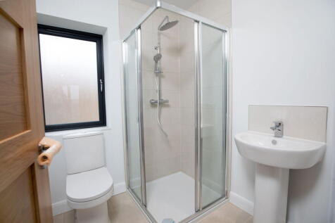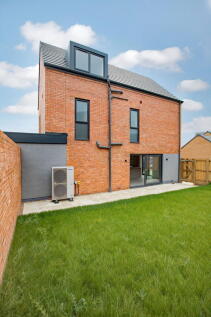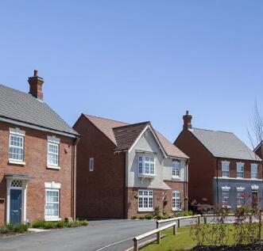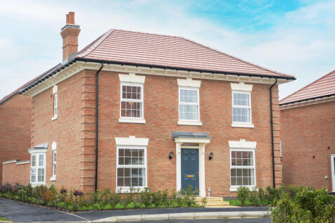New Homes and Developments For Sale in Corby, Northamptonshire
£13,450 TOWARDS YOUR MOVE* + UPGRADES WORTH £5,562. *PLOT 51 - THE MAIDSTONE AT PRIORS HALL PARK*. The semi-detached Maidstone is a 3-bedroom home offering a light & airy open-plan kitchen with a dining area and French doors opening onto the rear garden. A spacious lounge and WC complete this flo...
£23,750 TOWARDS YOUR MOVE + FINAL HOLDEN FOR 2025 MOVE + SOUTH-FACING GARDEN + FOUR DOUBLE BEDROOMS. *PLOT 239 - THE HOLDEN AT PRIORS HALL PARK*. | The Holden features an open-plan kitchen/diner with utility room and French doors leading to the garden housed in an elegant glazed-bay. The bay-fro...
£23,499 TOWARDS YOUR MOVE + UPGRADES WORTH £10,000. FINAL AVONDALE FOR 2025 MOVE + OVERLOOKING OPEN SPACE + WEST-FACING GARDEN *PLOT 63 - THE AVONDALE AT PRIORS HALL PARK*. The Avondale is an impressive four bedroom detached home, featuring an open-plan dining kitchen with French doors leading t...
A suite of upgrades and extras included. Has to be seen! Georgian-inspired 4-bedroom family home set over two floors, each designed for modern living. Especially the spacious kitchen/dining/family room which is sure to become the heart of your home.
The Whittington- This is your chance to own a 4 bedroom family home with all the charm and character of a period property – and a layout designed for modern living and the benefits of being skilfully and newly built by us. Like no costly refurbishments and time-consuming renovat...
OVERLOOKING OPEN SPACE + DEDICATED STUDY. *PLOT 60 - THE BRADGATE AT PRIORS HALL PARK*. The Bradgate includes a spacious lounge with a bay-window and an open-plan kitchen that features a breakfast bar, family area and a glazed-bay with French doors to the garden. There's also a separate study and...
The Colton - An exclusive opportunity to own a desirable new property that provides comfortable living with craftsmanship of the highest calibre. The Colton is a 4 bedroom home with all the charm and character of a period property – and a layout designed for modern living a...
NEW PRICE! £21,799 TOWARDS YOUR MOVE*. UPGRADES WORTH OVER £10,000! WEST-FACING GARDEN + OVERLOOKING OPEN SPACE + INTEGRAL GARAGE. *PLOT 64 - THE EXETER AT PRIORS HALL PARK*. This Exeter features an open-plan kitchen-diner with French doors to your garden with a handy utility room. On the ground ...
SOUTH-WEST FACING GARDEN + INTEGRAL GARAGE + SEPARATE UTILITY. *PLOT 62 - THE MERIDEN AT PRIORS HALL PARK*. The Meriden is a contemporary home offering an attractive bay-fronted lounge and an open-plan kitchen with dining area, a separate utility, and French doors to the garden. Upstairs there a...
The Willow - Upgraded specification - Get in touch to arrange your visit! A FOUR bedroom family detached home built to a traditional style by highly reputable builder Bovis Homes. This home is located within the prestigious and up coming Priors Hall Park. Schools, shops a...
Home 74 - PRE-INSTALELD EV CHARGING POINT & SOLAR PANELSA three storey, four bedroom detached house with instant kerbside appeal.You are greeted by a central hallway with doors leading off to a separate sitting room with bay window and open plan kitchen/dining room. The front bay w...
Home 73 - PRE-INSTALLED EV CHARGING POINTS & SOLAR PANELS A three storey, four bedroom detached house with instant kerbside appeal.You are greeted by a central hallway with doors leading off to a separate sitting room with bay window and open plan kitchen/dining room. The front bay...
The Willow - Upgraded specification - Get in touch to arrange your visit! A FOUR bedroom family detached home built to a traditional style by highly reputable builder Bovis Homes. This home is located within the prestigious and up coming Priors Hall Park. Schools, shops a...
The Highcliffe- The four bedroom Highcliffe is a gable fronted property with a feature coach light and an ornamented canopy above the front door, ensuring it fits effortlessly alongside the other Georgian and Victorian-styled properties on the development. This home also benefits from...
*PLOT 223 - THE KIRKDALE AT PRIORS HALL PARK*. At the front of this home you will find a spacious bay-fronted lounge. The back of the home features an open-plan kitchen with family and dining areas which lead out onto the garden through French doors. There is also an adjoining utility room. Upsta...
£12,360 TOWARDS YOUR MOVE*. CORNER LOCATION + DEDICATED UTILITY ROOM. *PLOT 66 - THE CORNELL AT PRIORS HALL PARK*. An impressive four bedroom home. The ground floor hosts an expansive open-plan kitchen, dining and family area with a glazed bay and French doors that lead to your garden. A separate...
DETACHED GARAGE + PARKING FOR 2 CARS. *PLOT 68 - THE HERTFORD AT PRIORS HALL PARK*. The Hertford is an impressive detached 4 bedroom family home. The ground floor offers an open-plan kitchen with a dining area & French doors to the rear garden, utility & a spacious lounge. The first floor has an ...
The Aspen - £15,437 upgraded specification - Get in touch to arrange your visit! A spacious FOUR bedroom detached home built to a traditional style by highly reputable builder Bovis Homes. This home is located within the prestigious and up coming Priors Hall Park. Schools...
CORNER LOCATION. PARTIALLY WALLED GARDEN. VIEW OUR SHOW HOME. *PLOT 221 - THE HERTFORD AT PRIORS HALL PARK*. The Hertford is an impressive detached 4 bedroom family home. The ground floor offers an open-plan kitchen diner with French doors onto your garden benefiting an adjoining utility and a ba...
SOUTH-WEST FACING GARDEN + SINGLE GARAGE + 4 DOUBLE BEDROOMS. *PLOT 288 - THE BAYSWATER AT PRIORS HALL PARK*. The Bayswater is a 3-storey home with flexible living spaces for families, including a single garage and parking for 2 cars. The open-plan kitchen-diner has French doors to the garden, an...
"Harpers Manor - High Specification New Homes"First phase launch of Harpers Manor; situated towards the edge of Little Stanion and tailored to a high specification finish offering modern family living, under-floor heating to the ground floor accommodation, air source heat pumps, fully ...
