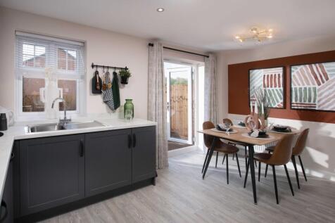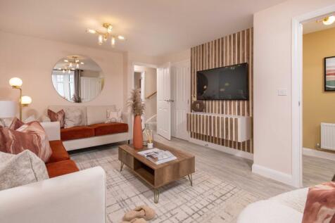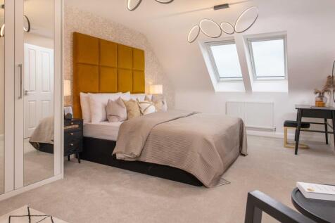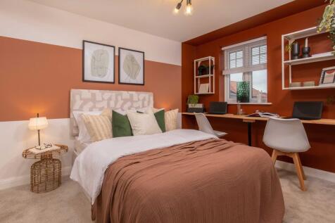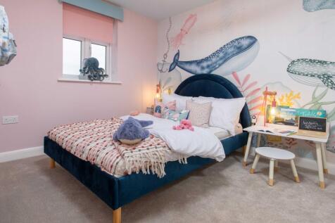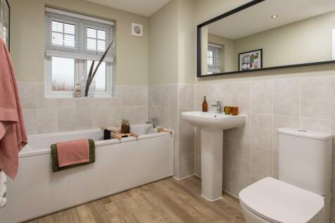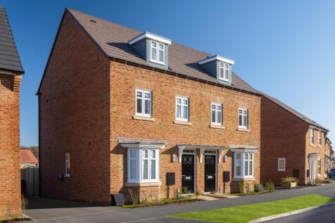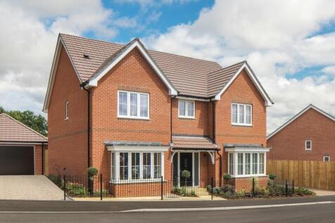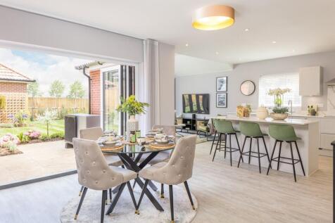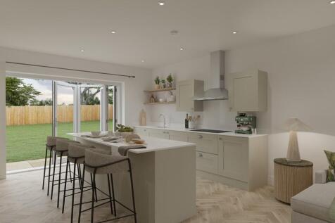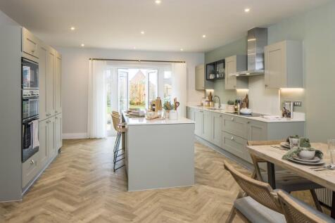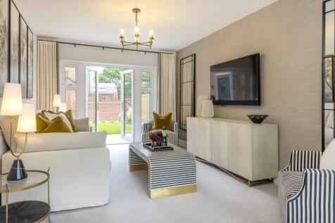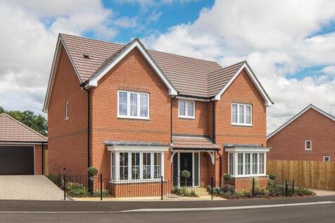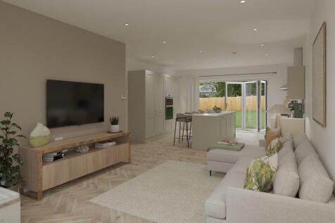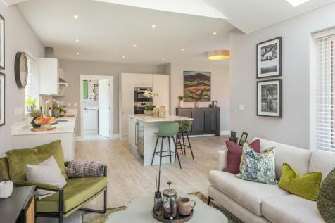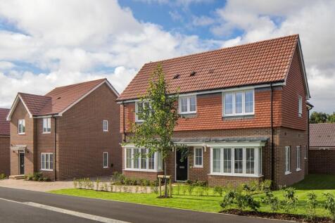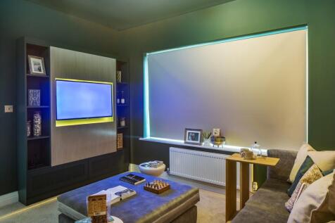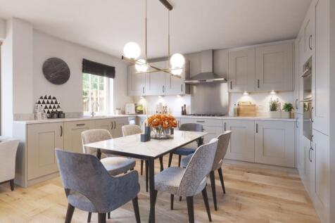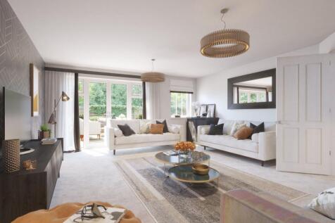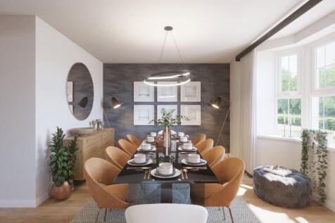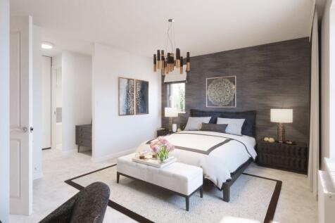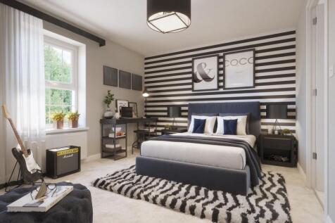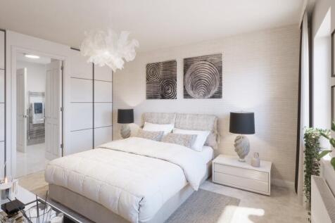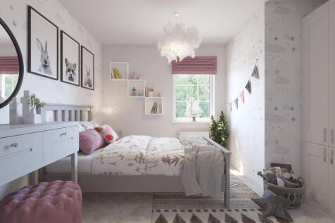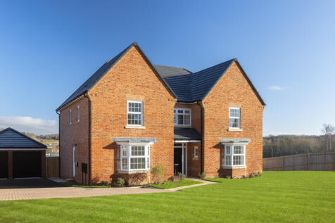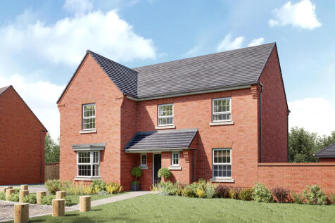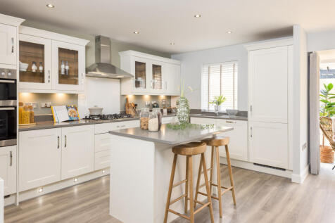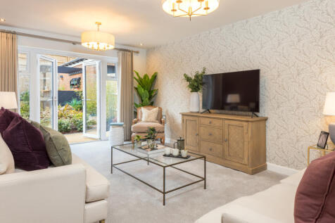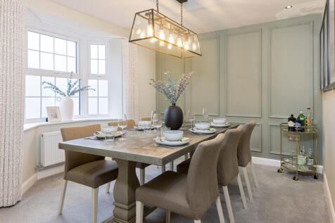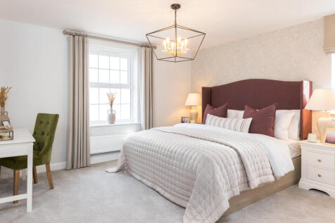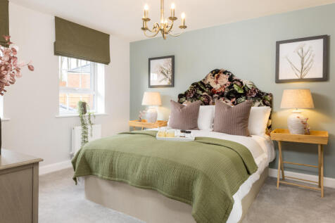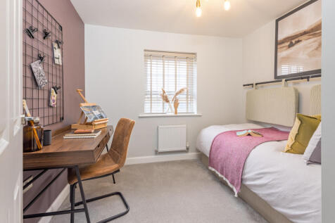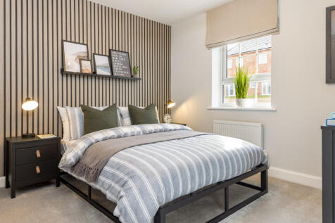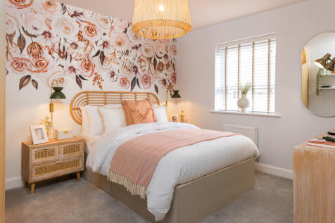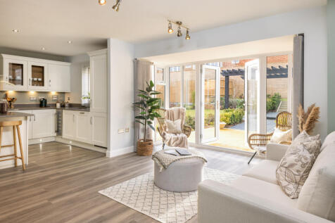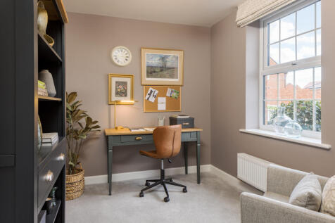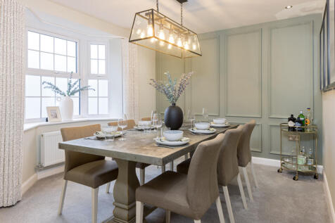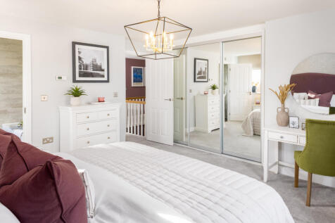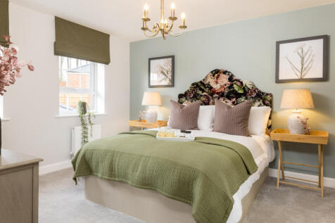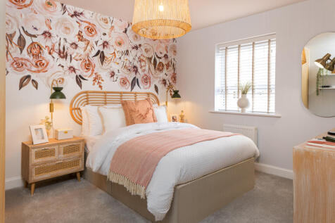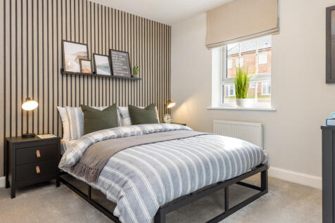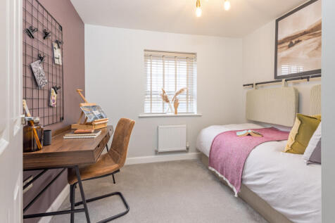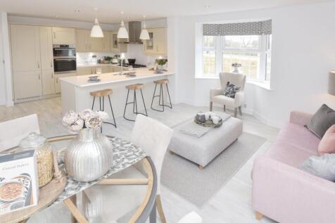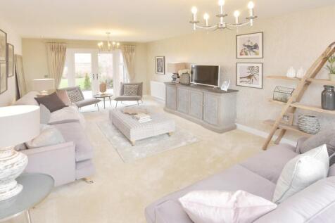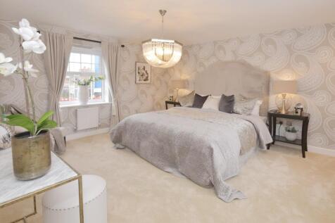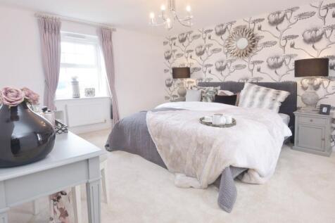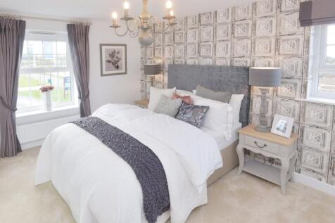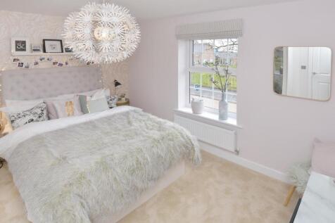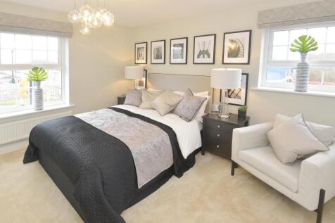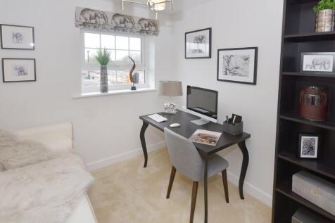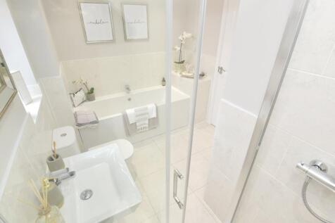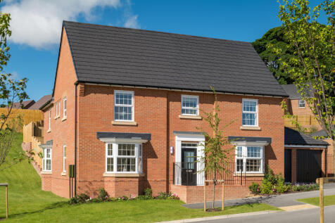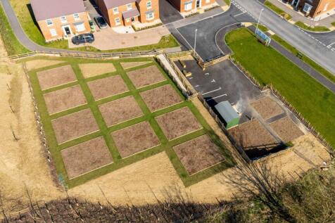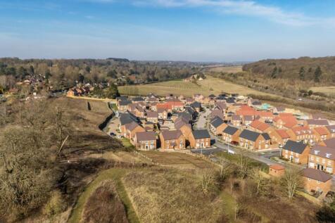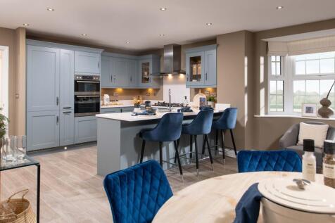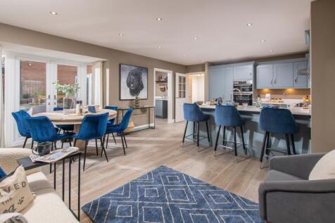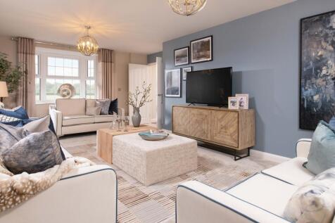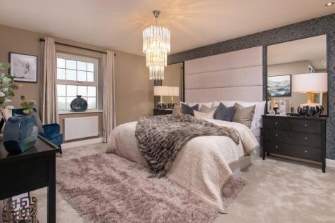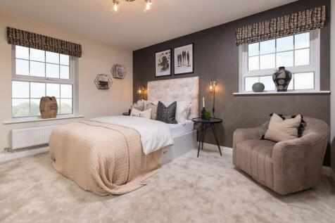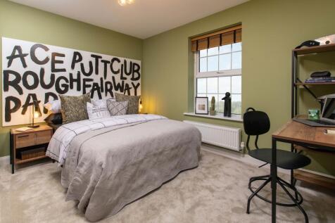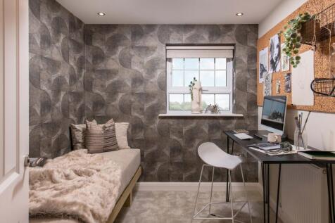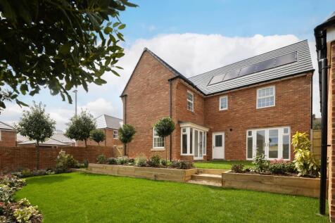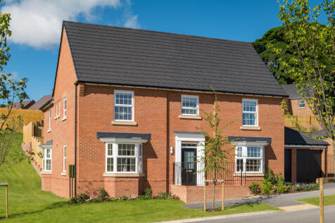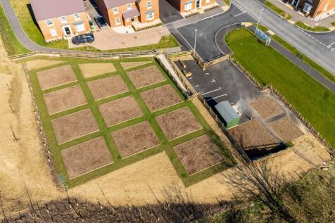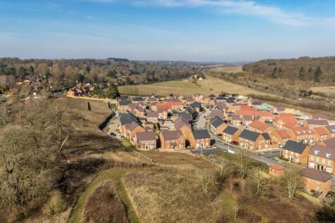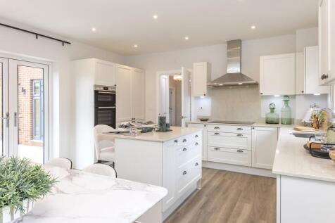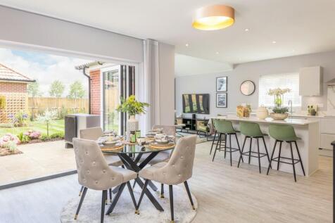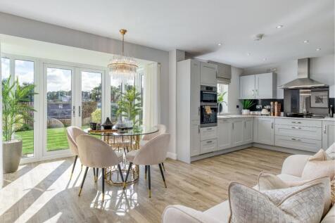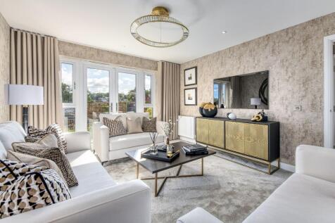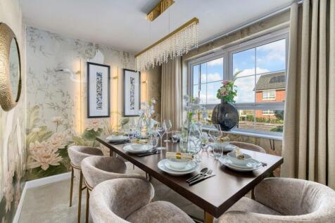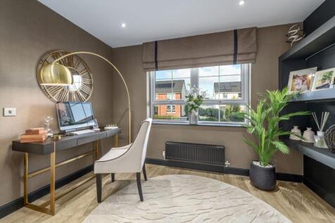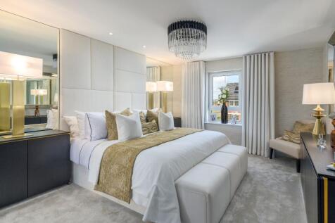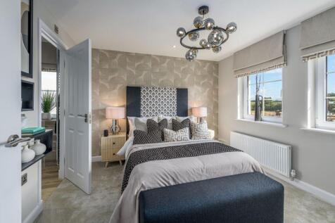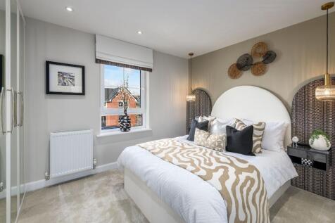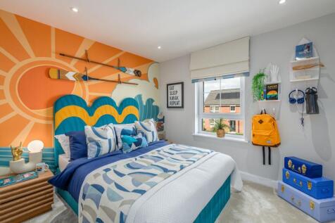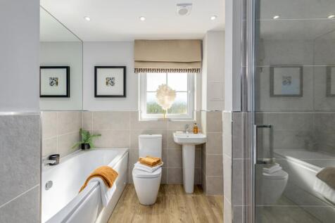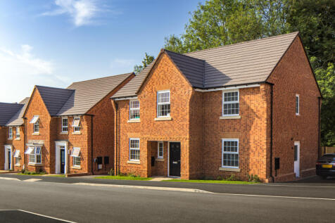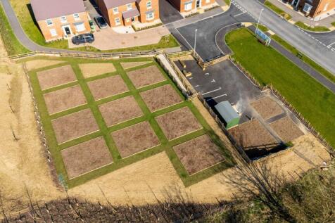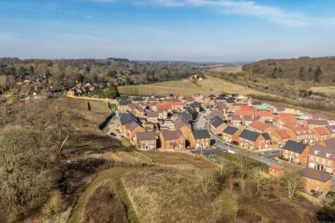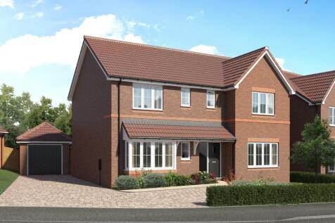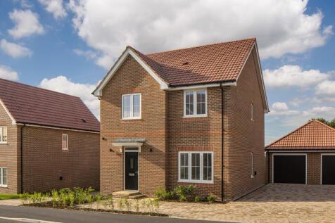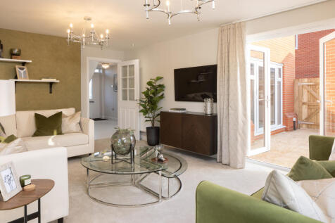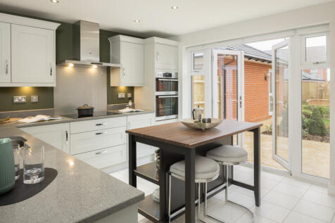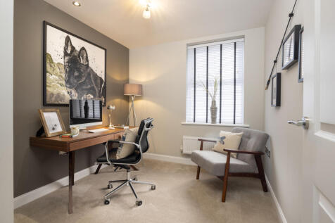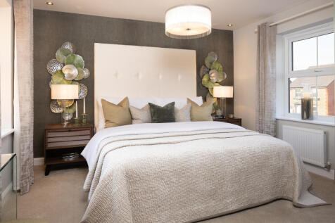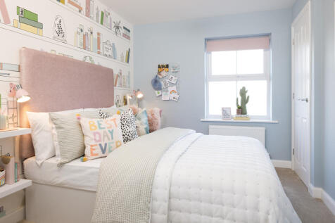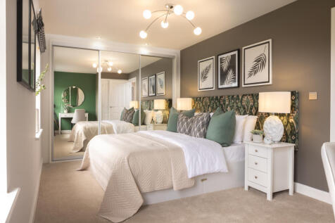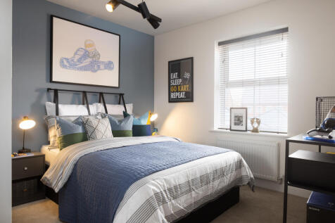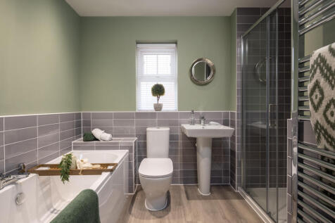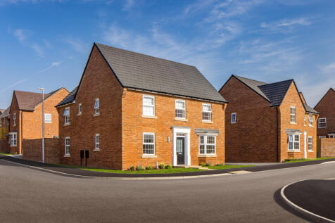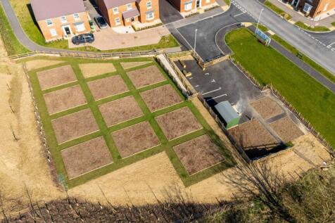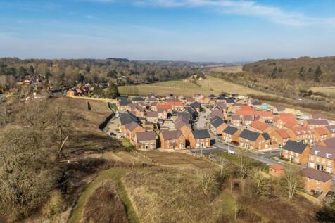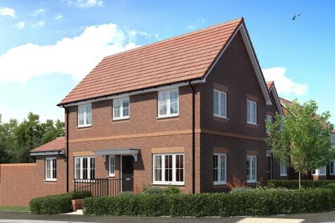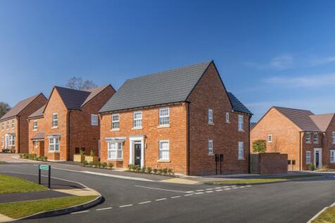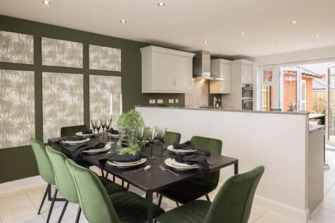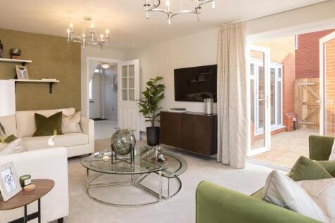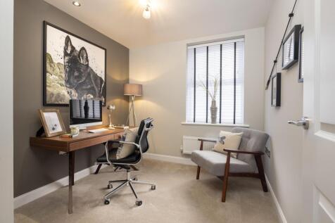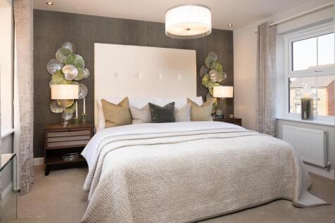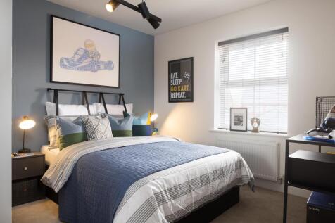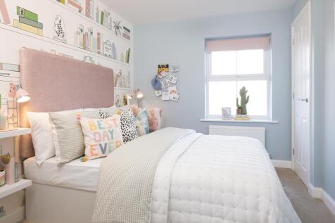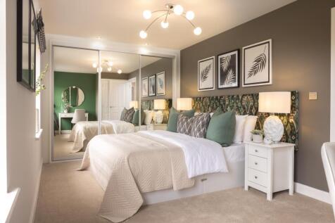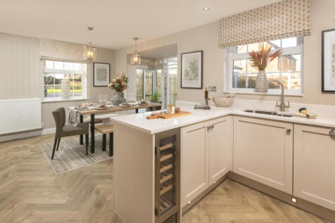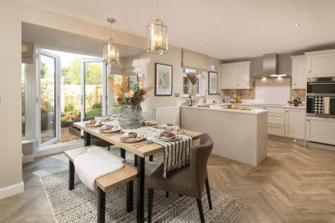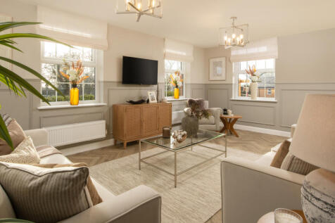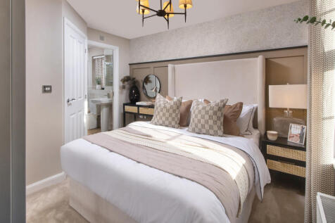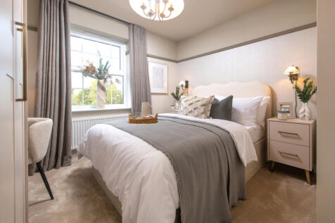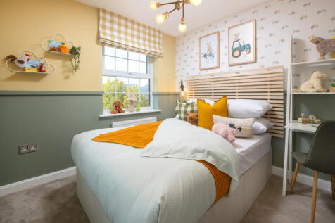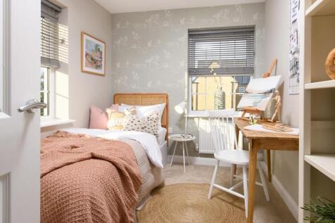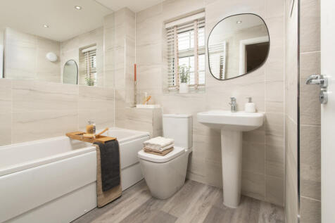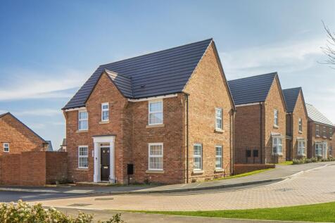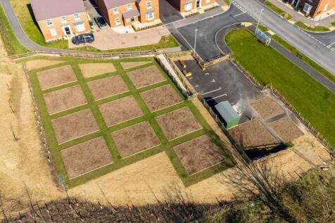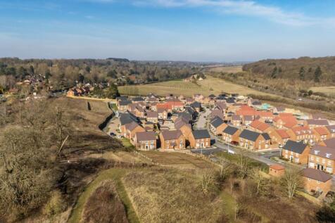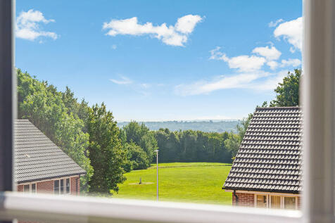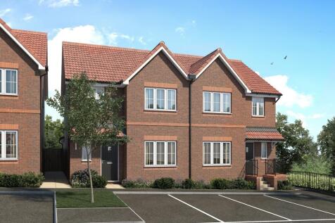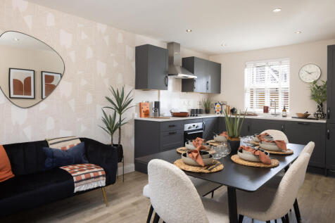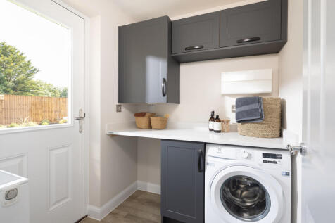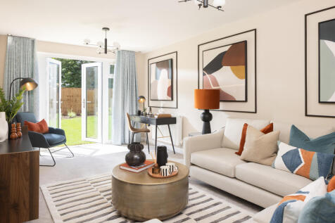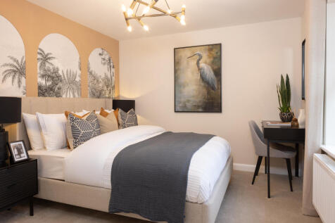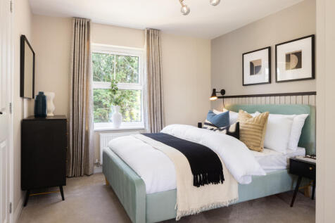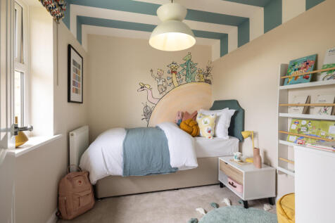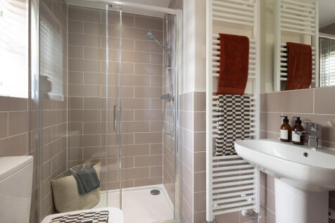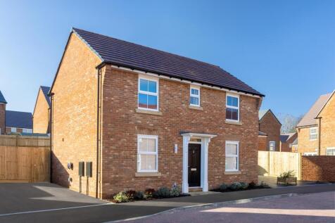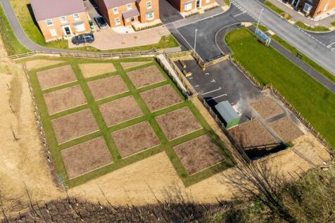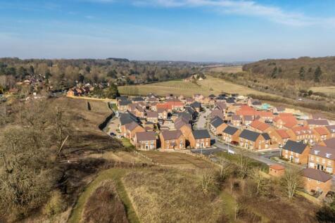New Homes and Developments For Sale in Newbury, Berkshire
PLOT 214 | THE KENNETT | DONNINGTON HEIGHTS Semi detached home with OPEN PLAN kitchen, French doors to the garden and a spacious lounge. Large EN SUITE main bedroom and two further doubles. Comes with garage and parking. Speak to us today to find out more! WHY BUY AT DONNINGTON HEIGHTS: • Wa...
An impressive newly built contemporary house with extensive accommodation of 2,900 sq. Ft, in a wonderful setting on Speen Lane with lovely meadow views. 3 reception areas, stunning 30 ft living/dining/kitchen space, 4 bedrooms 2 with en suite, private parking and car port.
The Willow – *105% PART EXCHANGE or STAMP DUTY PAID* . DOUBLE GARAGE & ELECTRIC CAR CHARGING. BI-FOLD DOORS, VELUX WINDOW and ISLAND to kitchen. UTILITY ROOM with garden access. DINING ROOM & STUDY. En-suite & DRESSING ROOM to bedroom one.
The Yew – 105 % PART EXCHANGE or STAMP DUTY PAID . DOUBLE GARAGE & ELECTRIC CAR CHARGING. BI-FOLD DOOR and ISLAND to kitchen. UTILITY ROOM with garden access. DINING ROOM with two bay windows. STUDY on ground floor. ELECTRIC CAR CHARGING.
The Willow – *105% PART EXCHANGE or STAMP DUTY PAID* . DOUBLE GARAGE & ELECTRIC CAR CHARGING. BI-FOLD DOORS, VELUX WINDOW and ISLAND to kitchen. UTILITY ROOM with garden access. DINING ROOM & STUDY. En-suite & DRESSING ROOM to bedroom one.
OVERLOOKING OPEN SPACE | WEST FACING GARDEN PLOT 119 | THE EVESHAM | DONNINGTON HEIGHTS DETACHED home with a spacious lounge and open plan kitchen and FRENCH doors to the garden. Across two floors you will find 4 DOUBLE BEDROOMS - 2 with an en suite - a single bedroom and the family bathroom. C...
CUL DE SAC | OVERLOOKING OPEN SPACE | WEST FACING GARDEN PLOT 98 | THE MANNING | DONNINGTON HEIGHTS Large detached home with an open plan kitchen and separate UTILITY. There's also a spacious lounge, separate dining room and a STUDY. Upstairs you'll find FOUR DOUBLE bedrooms, two EN SUITES an...
SAVE £50,780 SOUTH FACING GARDEN PLOT 99 | THE HENLEY | DONNINGTON HEIGHTS Detached home with large open plan kitchen and utility room. There are also two sets of FRENCH DOORS, a spacious lounge and separate STUDY. Upstairs are two en suite bedrooms, two further doubles, a single which could be ...
PLOT 79 | THE HENLEY | DONNINGTON HEIGHTS Detached home with large open plan kitchen and utility room. There are also two sets of FRENCH DOORS, a spacious lounge and separate STUDY. Upstairs are two en suite bedrooms, two further doubles, a single which could be used as a study, and your family ...
WEST FACING GARDEN | CUL DE SAC LOCATION | OVERLOOKING OPEN SPACE PLOT 120 | THE WINSTONE | DONNINGTON HEIGHTS Large detached home with an open plan kitchen and spacious lounge, both with French doors to the garden. There's also a separate dining room and a STUDY. Upstairs you'll find FOUR DOU...
*Available to view* The Rowan – *105% PART EXCHANGE or STAMP DUTY PAID* BI-FOLD DOORS & KITCHEN ISLAND to kitchen/dining room. ELECTRIC CAR CHARGING, UTILITY ROOM and ground floor STUDY. En-suite & fitted wardrobe to bedroom one and two.
SAVE OVER £39,000 PLOT 200 | THE AVONDALE | DONNINGTON HEIGHTS Detached home with large open plan kitchen and separate UTILITY. There's also a spacious lounge and separate STUDY. There are FOUR DOUBLE bedrooms upstairs (one with an en suite) and a family bathroom. Comes with garage and parking....
WEST FACING GARDEN PLOT 104 | THE HOLLINWOOD | DONNINGTON HEIGHTS SPACIOUS Detached home with a large open plan kitchen and a separate UTILITY. A bay fronted lounge completes the ground floor. Upstairs you'll find an EN SUITE main bedroom and three further doubles. Comes with garage and park...
SOUTH FACING GARDEN | CUL DE SAC LOCATION | OVERLOOKING OPEN SPACE | 3 PARKING SPACES PLOT 213 | THE HADLEY | DONNINGTON HEIGHTS Spacious detached home with an open plan kitchen and dining area. There's a SEPARATE UTILITY and an airy dual aspect lounge. An EN SUITE main bedroom, a further double...
