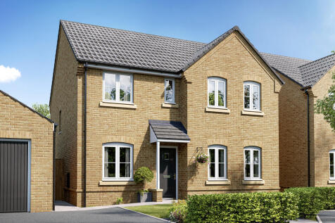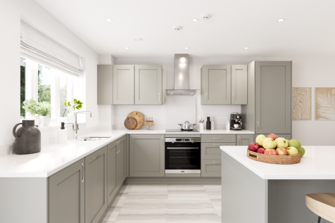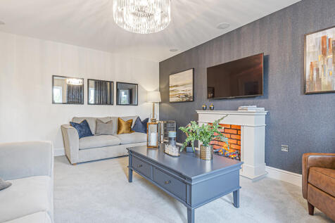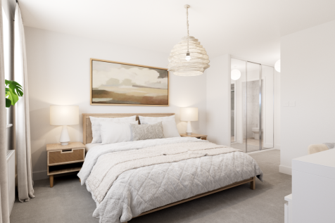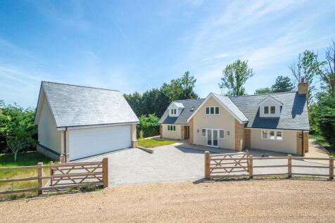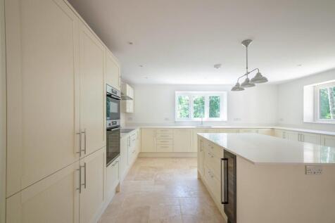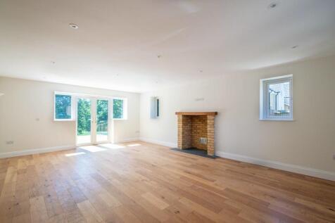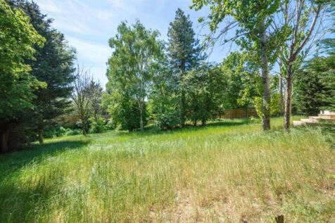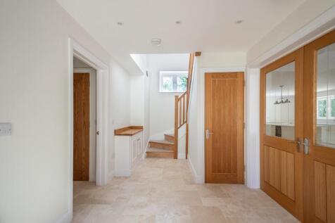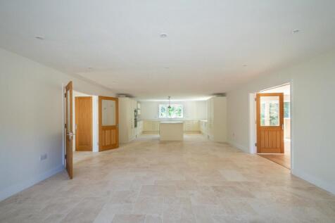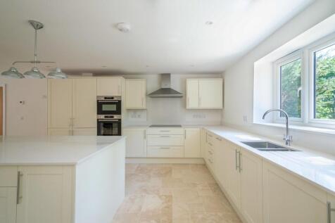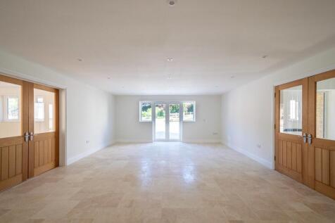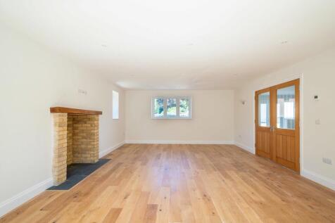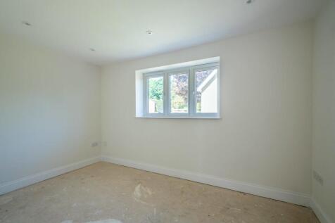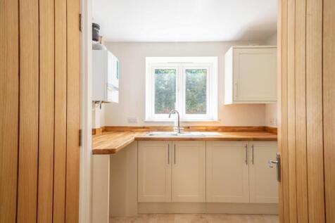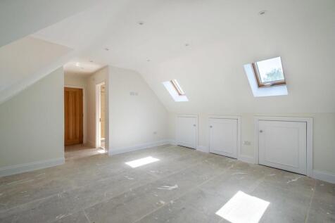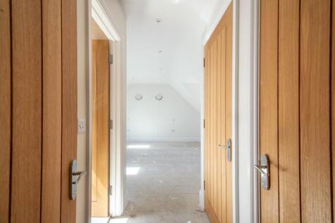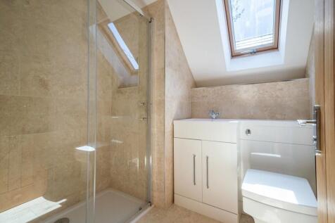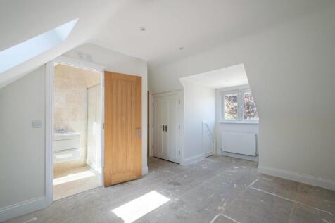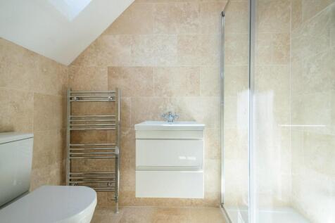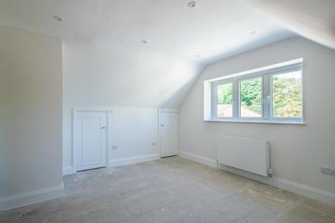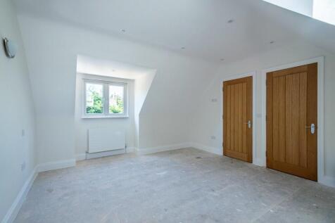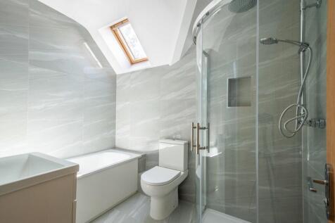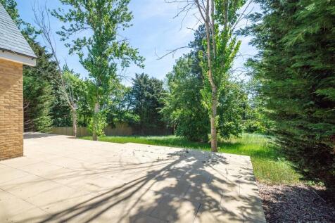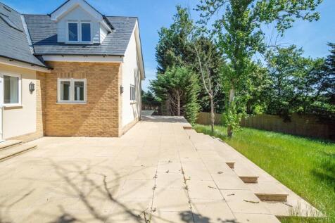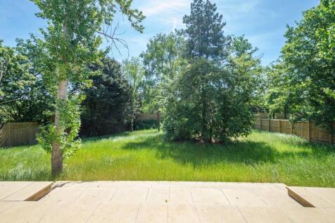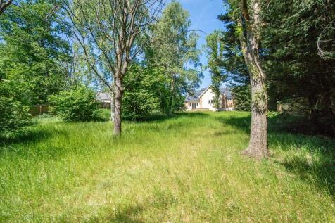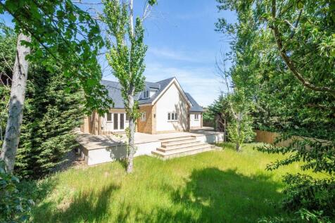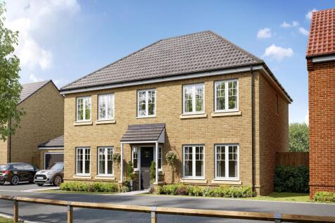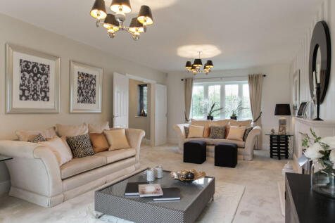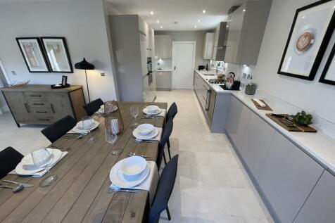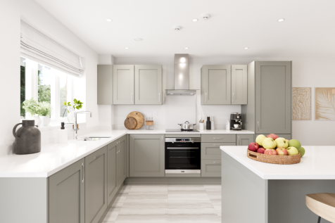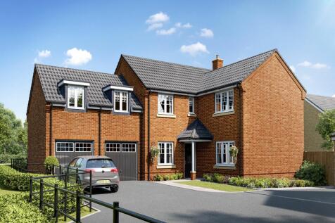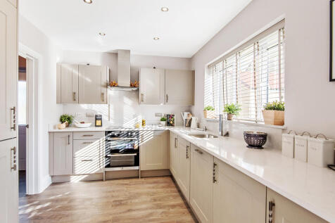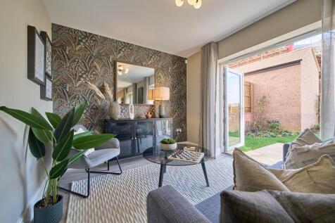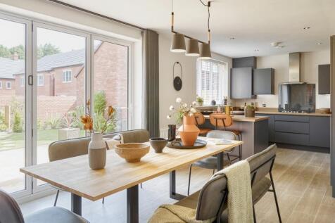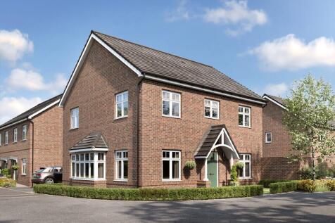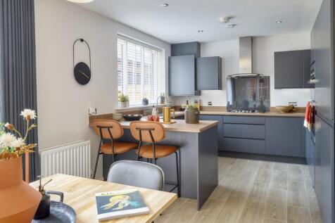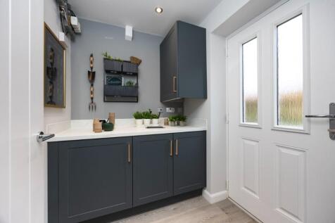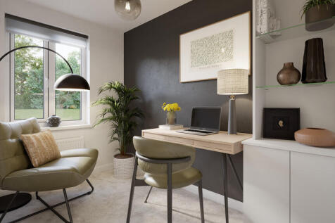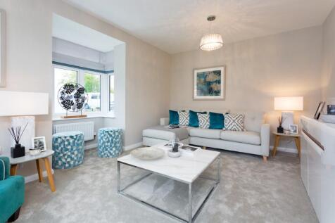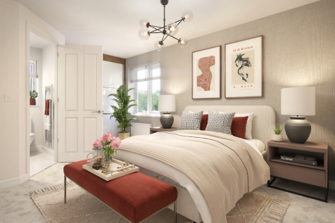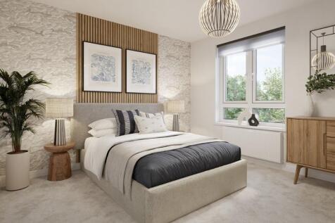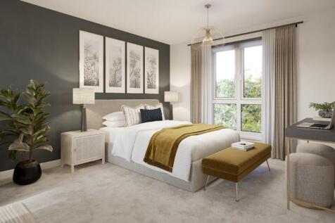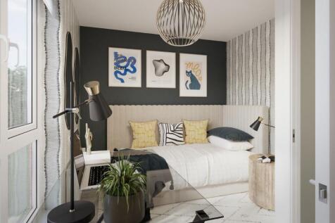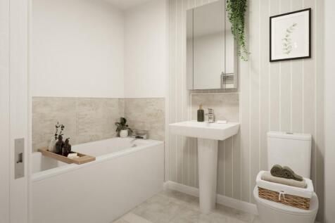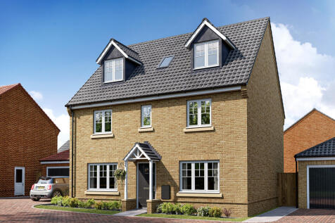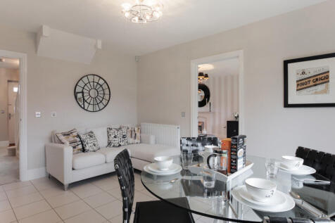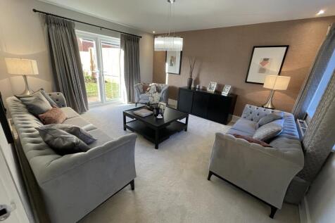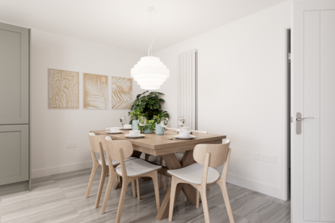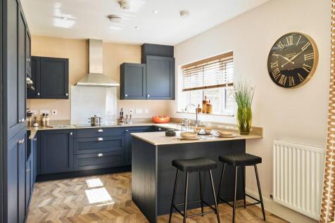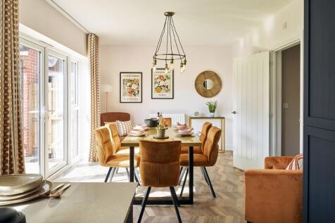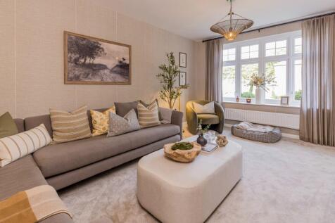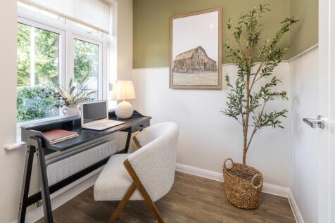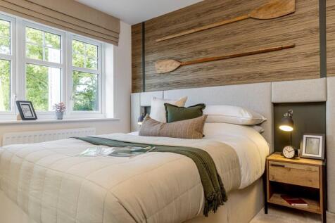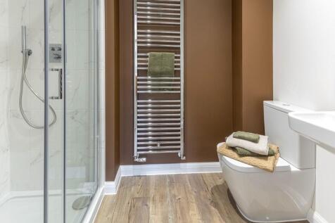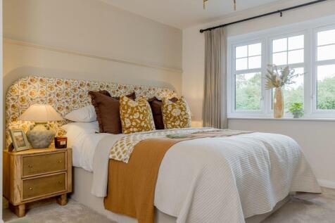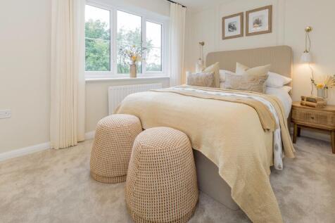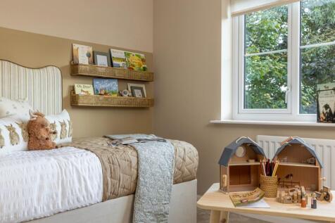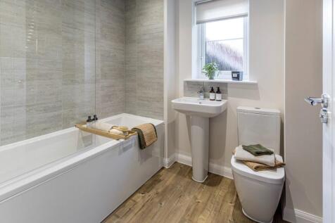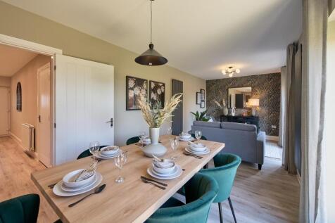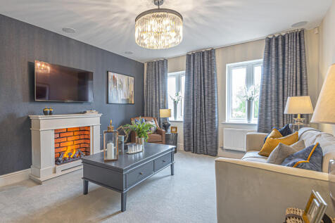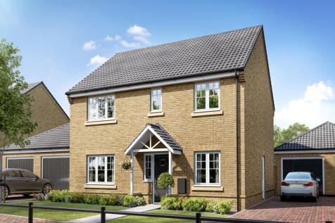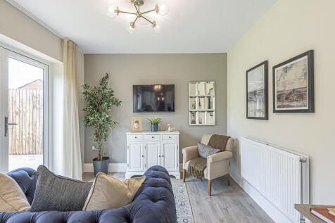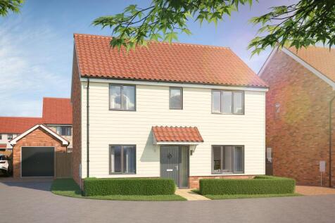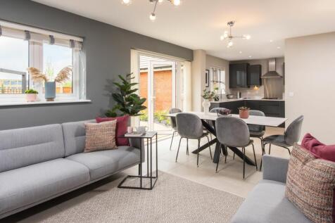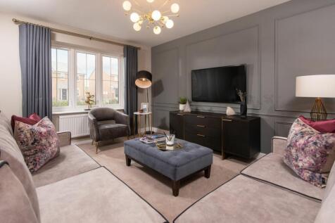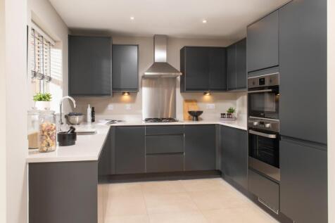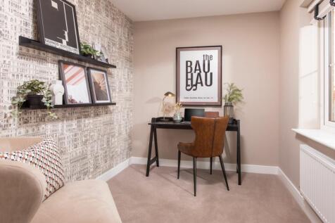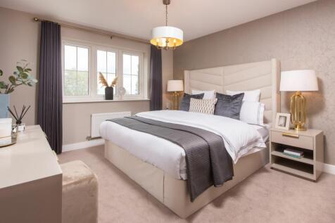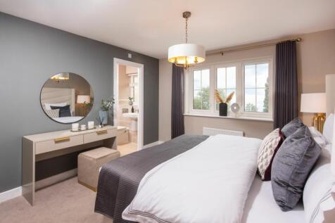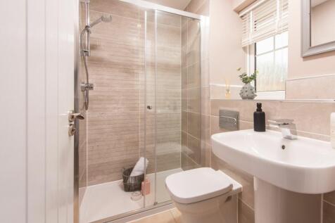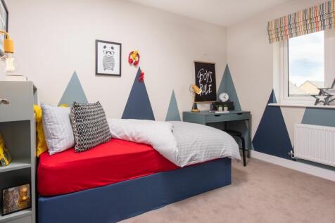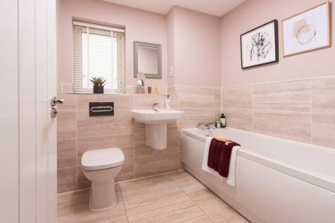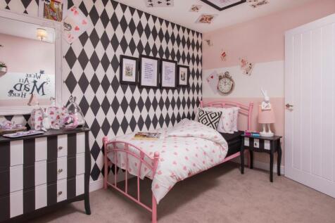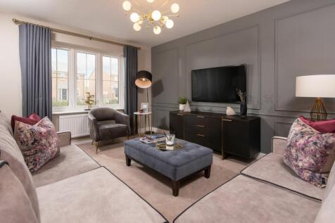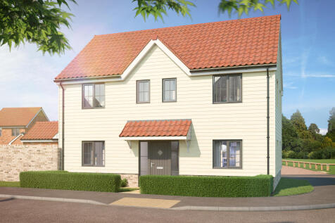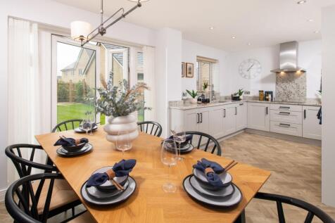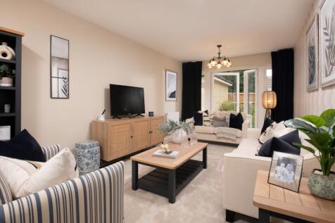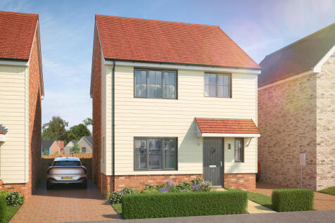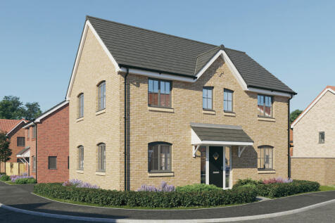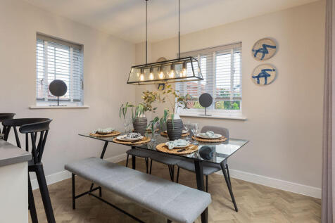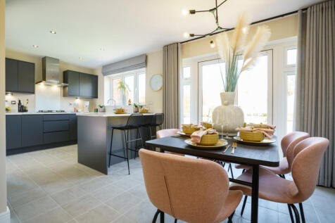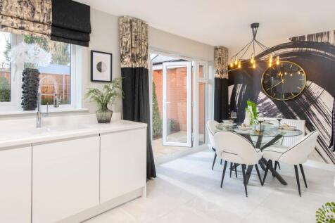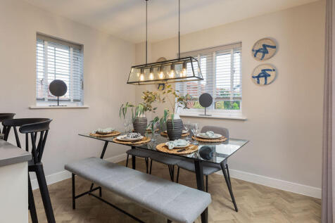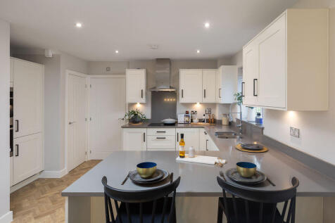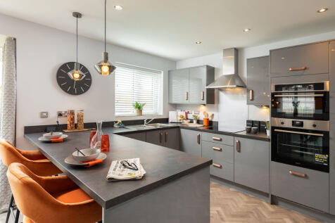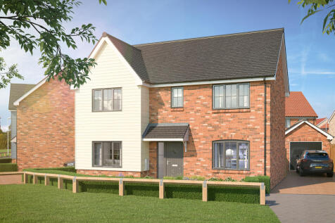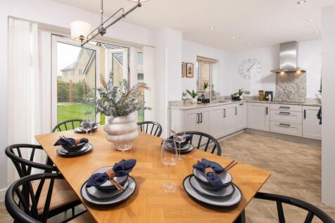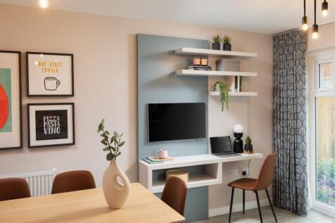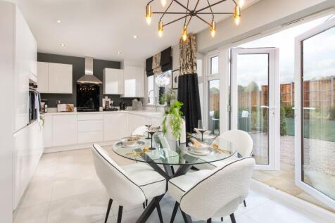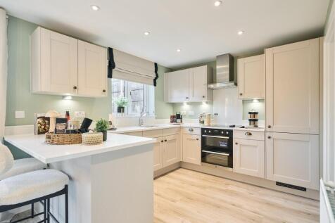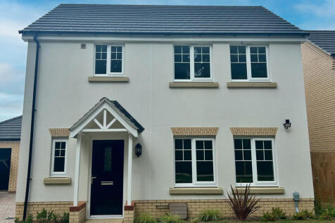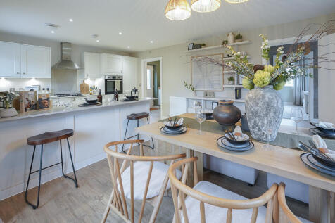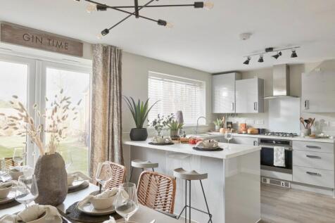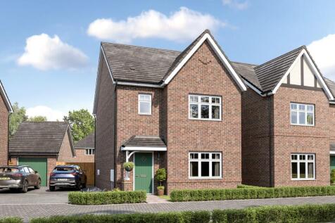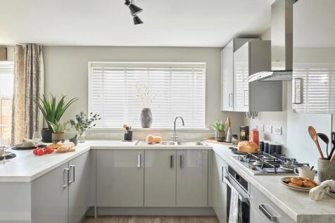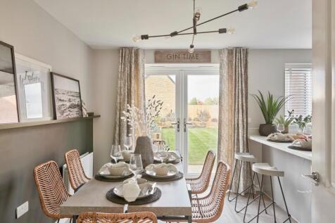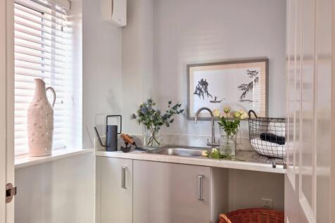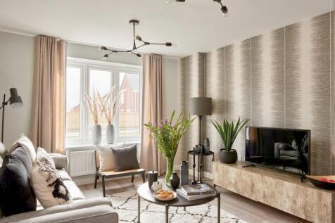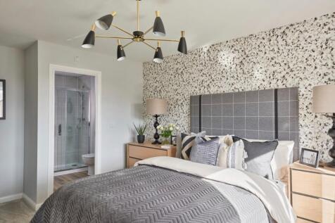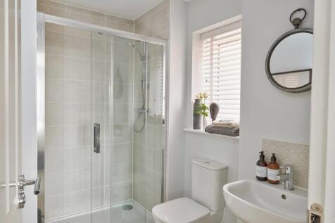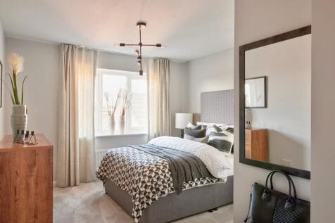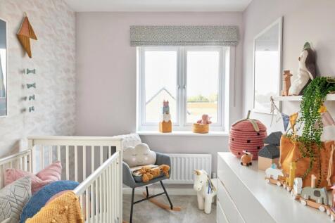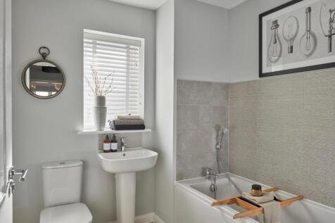New Homes and Developments For Sale in Studlands Park, Newmarket, Suffolk
The Marlborough is a detached four-bedroom family home offering an open-plan kitchen/breakfast/family room - which has French doors to the garden - and separate living and dining rooms. There are four generous-sized bedrooms, an en suite to bedroom one, a family bathroom and plenty of storage.
This beautifully presented and deceptively spacious brand-new detached home offers in excess of 2,400 sq. ft. of high-quality living space, set within around 0.6 acre of landscaped gardens. Finished to an exceptional standard throughout, the property features a stunning open-plan kitchen/dining/f...
The Portland is a five-bedroom home with a large open-plan kitchen/breakfast/family room opening onto the garden. There’s a utility room with outside access and a downstairs WC. Upstairs are five bedrooms - bedroom one is en-suite, and there’s a Jack and Jill en suite and a separate family bathroom.
The Bond is a five-bedroom, two-bathroom home. The kitchen/family room has French doors to the garden and the separate dining room could work as a home office or a cosy snug. A utility room with outside access and a downstairs WC are great features. Upstairs, the master bedroom has a large en suite.
A modern take on a traditional design, this is a home you'll love coming home to. The study takes the hassle out of working from home while living room is light and airy with a bay window. The contemporary, open-plan kitchen/dining area is ideal for entertaining friends and family. The master...
The Oxford is a detached, five-bedroom home with an integral double garage. The kitchen/dining/family room and separate living room each have French doors. There’s a utility room, cloakroom and home office. Upstairs, there’s an en-suite master bedroom, a Jack and Jill bathroom and a family bathroom.
The Brightstone is a detached home that's perfect as your family grows, it’s perfect for friends to come and stay and it’s perfectly balanced with five bedrooms and four bathrooms. The living space is balanced too, with an open-plan kitchen/dining/family room and a separate living room and study.
The Fenchurch is a five-bedroom family home with an integral double garage. The open-plan kitchen/dining/family room has two sets of French doors to the garden. A separate living room, utility room and downstairs WC are great features. Two of the bedrooms are en-suite and there's a family bathroom.
A modern take on a traditional design, this is a home you'll love coming home to. The front-facing living room is light and airy. The study takes the hassle out of working from home. The contemporary, open-plan kitchen/dining area is ideal for entertaining friends and family. The master bedroom...
The Brightstone is a detached home that's perfect as your family grows, it’s perfect for friends to come and stay and it’s perfectly balanced with five bedrooms and four bathrooms. The living space is balanced too, with an open-plan kitchen/dining/family room and a separate living room and study.
The Mayfair is a detached four-bedroom home that offers an open-plan kitchen/breakfast/family room alongside separate living and dining rooms. Upstairs, the master bedroom enjoys an en suite and there’s a bright family bathroom for the other three bedrooms. Bedroom four could be used as an office.
The Marlborough is a detached four-bedroom family home offering an open-plan kitchen/breakfast/family room - which has French doors to the garden - and separate living and dining rooms. There are four generous-sized bedrooms, an en suite to bedroom one, a family bathroom and plenty of storage.
Plot 23 (The Albertine) - priced at £514,995 About the Home The Albertine is a 4-bedroom, double-fronted home, ideal for growing families, or those searching for a little more space. Flanking a stunning entrance hall are a front-facing living room and study, followed by a cl...
The Strand is a four-bedroom family home that includes an integral garage. There’s an open-plan kitchen/dining/family room with French doors, a separate living room and a downstairs cloakroom. Upstairs, there are four bedrooms, a study, and a bathroom. Bedroom one has an en suite.
The Cypress, a traditional, smart looking home, with impressive kerbside appeal. The large hall is a real feature welcoming you into your home. The downstairs living spaces are filled with light, creating the perfect space to enjoy time with family or entertain guests and with three bedrooms...
Discover this stunning four-bedroom detached family home in the heart of Kennett. This newly built property boasts ample space for family life, with an impressive kitchen/dining area, a welcoming living room, and four generously sized bedrooms, ensuring every family member has their own retreat.

