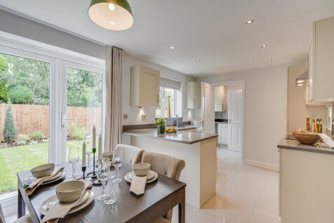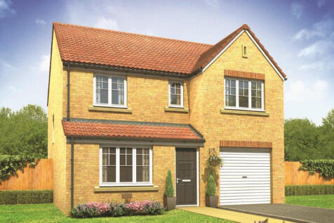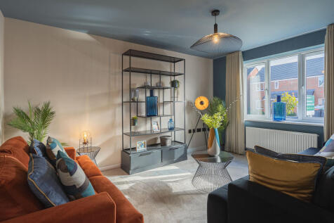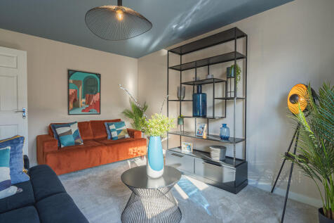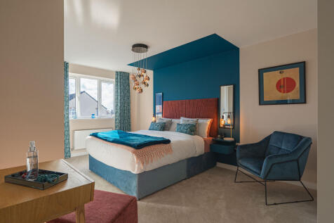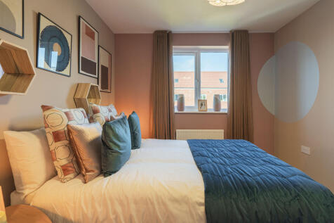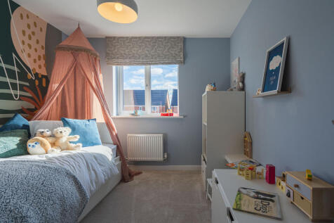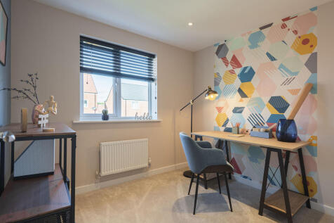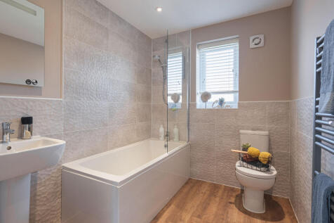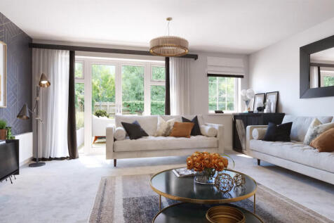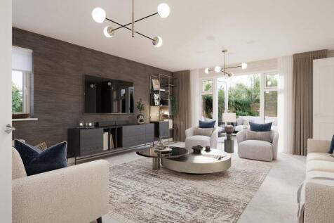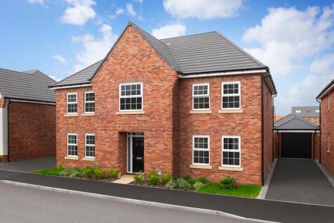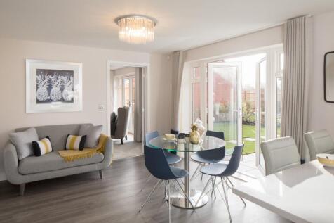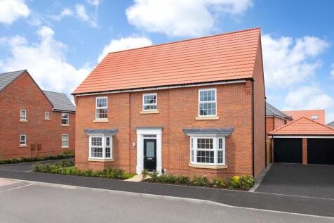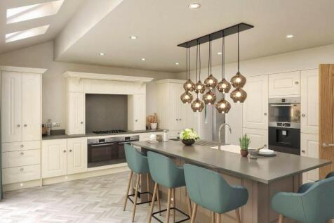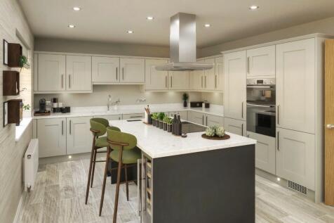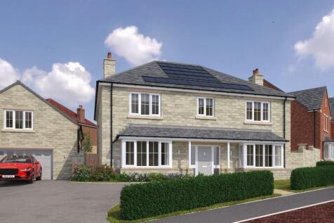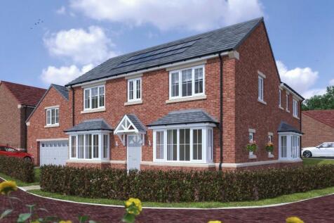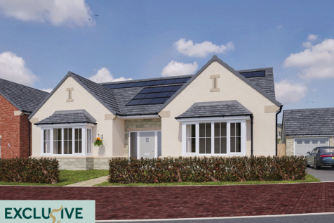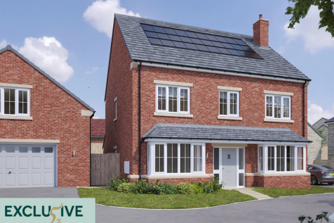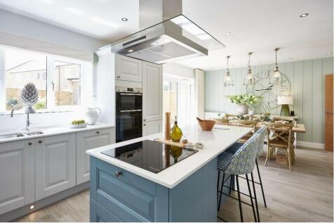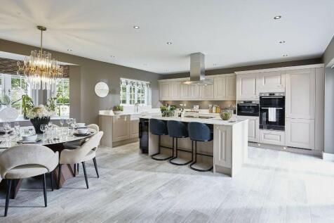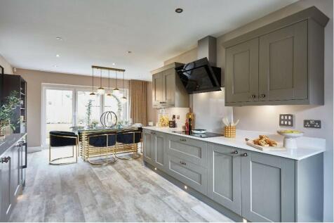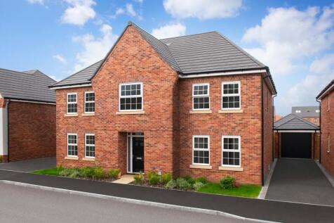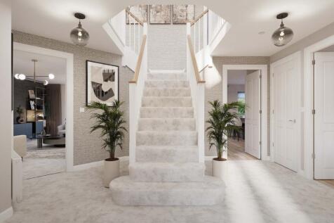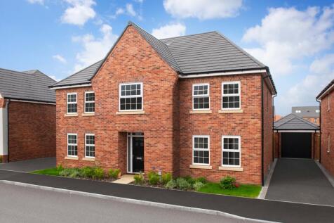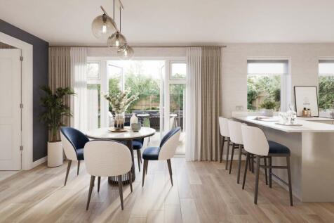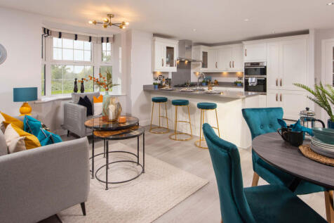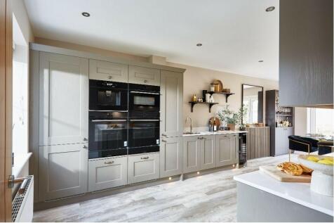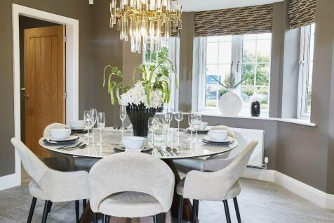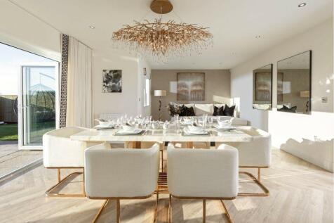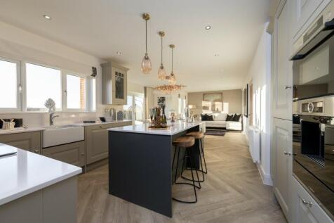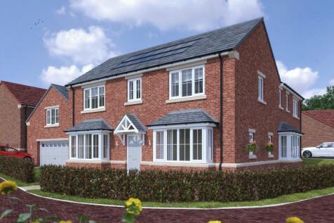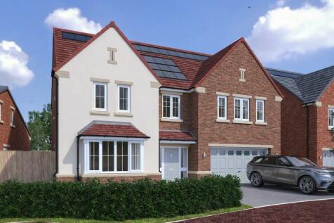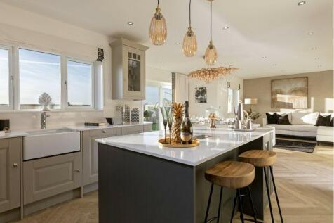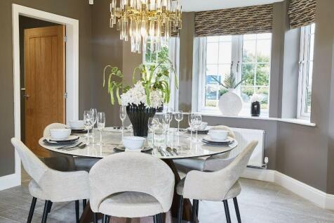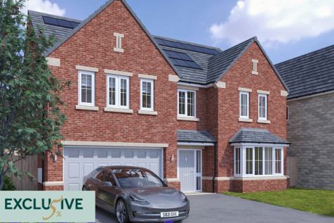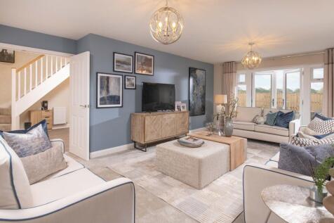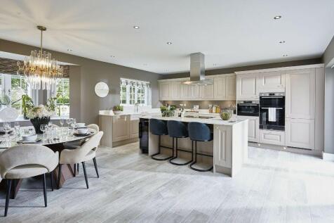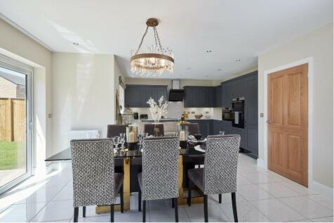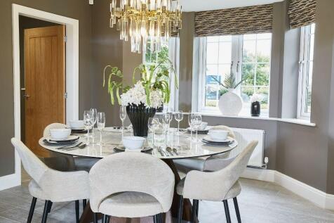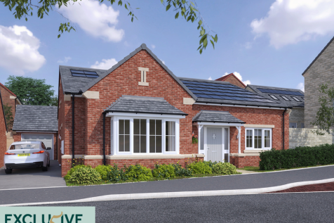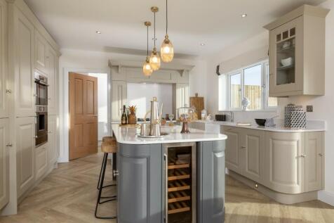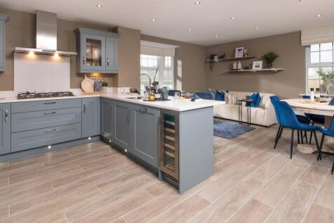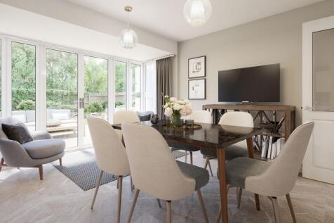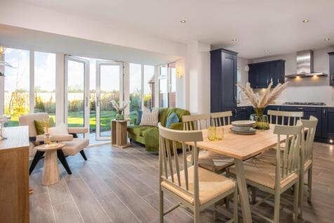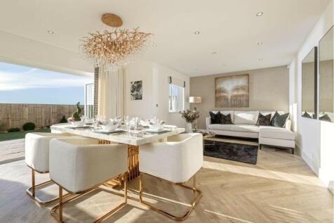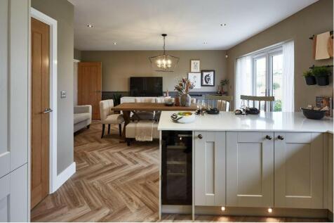New Homes and Developments For Sale in Teesside, Middlesbrough, Cleveland
The Longthorpe is a four-bedroom family home with an integral garage. The open-plan kitchen/diner is ideal for family life. A front-aspect living room and downstairs WC complete the ground floor layout. Upstairs, bedroom one has an en suite and the other three bedrooms share a family bathroom.
LAST AVAILABLE GROSVENOR STYLE AVAILABLE. DEVELOPMENT DUE FOR COMPLETION SUMMER OF 2025. Plot 12 - The GROSVENOR - 2790 sq.ft The GROSVENOR is a spectacular detached five bedroom home constructed by Bede Homes, with an integral double garage and a west facing garden overlo...
FINAL EVESHAM HOME - don't miss out | PRIVATELY LOCATED with woodland views, your new home with DOUBLE GARAGE features an open-plan dining kitchen with French doors to the LARGE GARDEN. Downstairs, you will also find an impressive entrance hall, a home office and additional reception room. Upstai...
DEVELOPMENT DUE FOR COMPLETION SUMMER OF 2025. Plot 2 - The BERKELEY - 2672 sq.ft - is a striking detached home constructed by Bede Homes with five bedrooms and an abundance of flexible living space, with a separate double garage and a west facing garden overlooking the picturesque Sa...
DEVELOPMENT DUE FOR COMPLETION SUMMER OF 2025. Plot 6 - The BERKELEY - 2672 sq.ft - is a striking detached home constructed by Bede Homes, with five bedrooms and an abundance of flexible living space, with a separate double garage and a west facing garden overlooking the picturesque S...
OVERLOOKING WOODLAND from a private CUL-DE-SAC, your new home features a LARGE KITCHEN, light filled lounge with French doors to your SOUTH FACING GARDEN, space to work from home, handy UTILITY and dining room. Upstairs, the galleried landing leads to FIVE DOUBLE BEDROOMS, including a large main ...
Located in a CUL-DE-SAC with a LARGE GARDEN, your new home features a WELCOMING HALLWAY. The open plan kitchen, LARGE LOUNGE with French doors, dining room and STUDY complete downstairs. Upstairs, the galleried landing leads to FIVE DOUBLE BEDROOMS, including a large main bedroom with a FULL EN S...
DOUBLE GARAGE | This impressive home features a generous hall and CENTRAL STAIRCASE. The spacious lounge is perfect for relaxation, while the OPEN-PLAN kitchen and family room, opens onto the SOUTH FACING GARDEN. A separate study and dining room complete the downstairs. Upstairs, the galleried la...
Reserve this plot for £1,000 (Subject to terms and conditions) The MALTBY. Covering a generous 2740 square feet this stunning 4/5 bedroom home needs no introduction. This attractive detached double fronted property includes 5 spacious bedrooms, 3 bathrooms, a double garage and a large south...
ONLY 2 HENLEY HOMES LEFT | Privately located, inside features an OPEN-PLAN kitchen with a breakfast area and FRENCH DOORS leading to the LARGE GARDEN. Downstairs, you'll also find a separate bay-fronted lounge also with French doors to the garden, a UTILITY ROOM and a dining room. Upstairs are fo...
**ASK US ABOUT OUR EXCLU5IVE OFFER - CHOOSE THE OFFER THAT WORKS FOR YOU** The Aston is a spacious family home with a large open plan kitchen/dining/family area, featuring bi-folding doors leading to the rear garden. Upstairs are 5 double bedrooms and two en-suites.
DOUBLE DETACHED GARAGE | The Henley features an OPEN-PLAN dining kitchen with a breakfast area and FRENCH DOORS leading to the garden. Downstairs, you'll also find a separate bay-fronted lounge also with French doors to the garden, a UTILITY ROOM and a dining room. Upstairs are four double bedroo...
