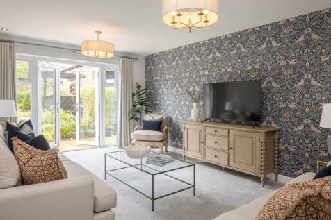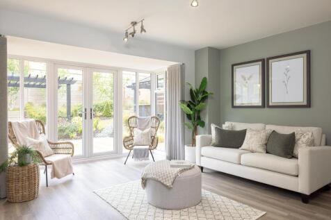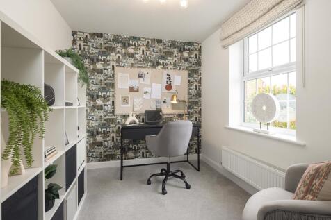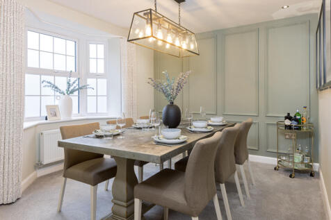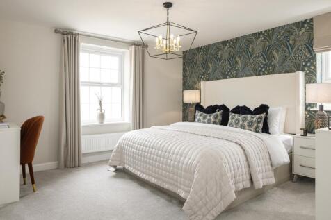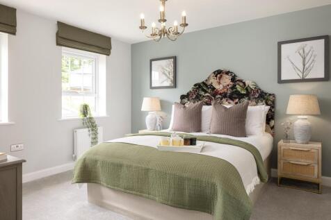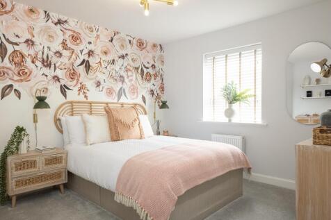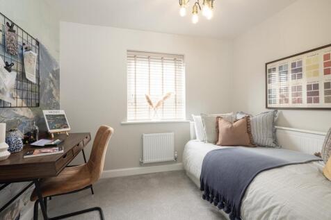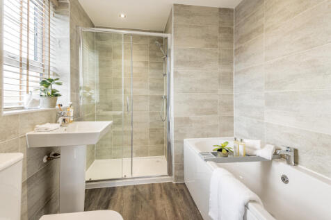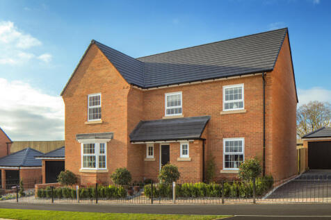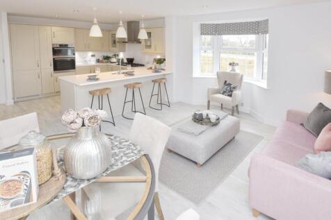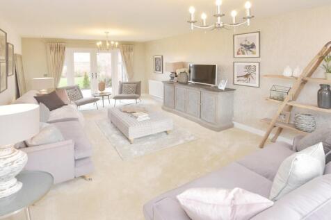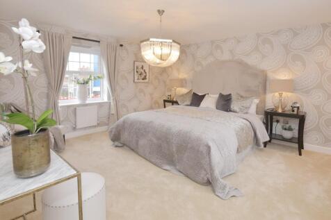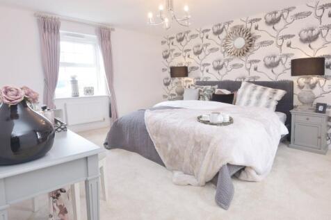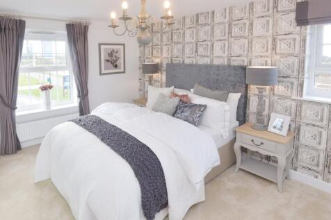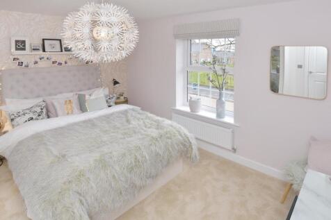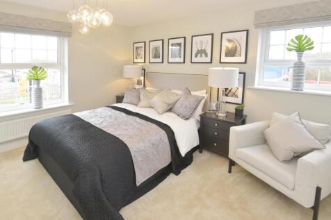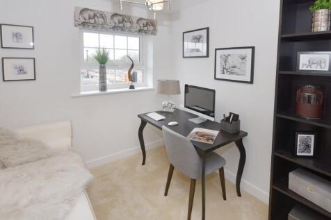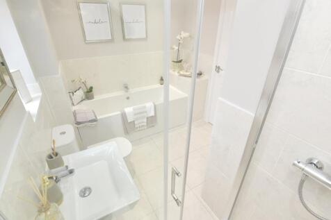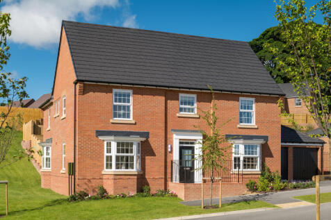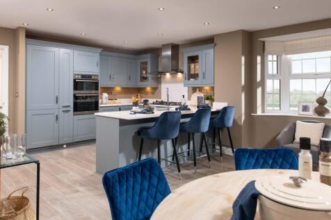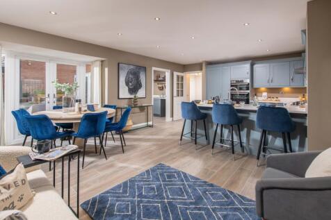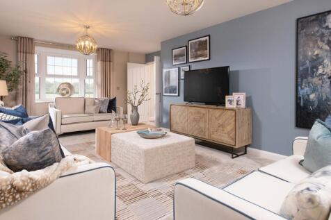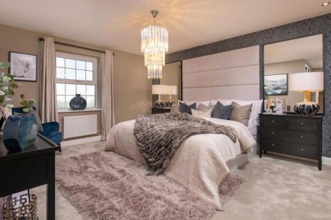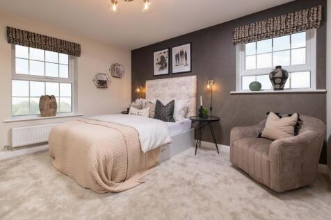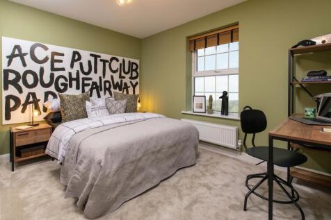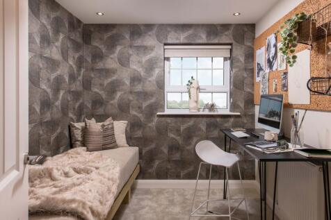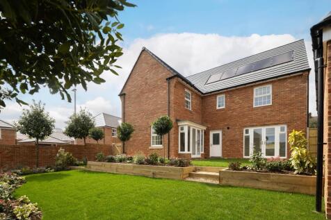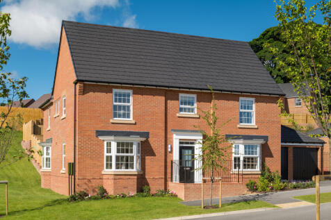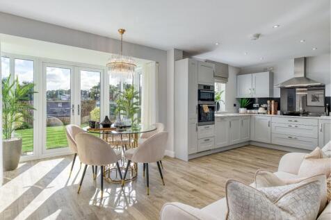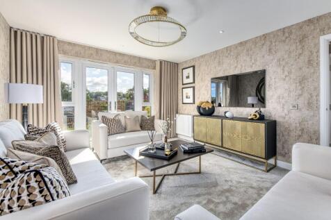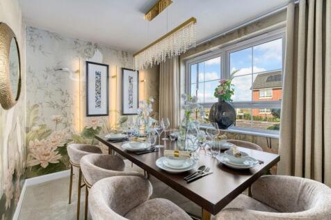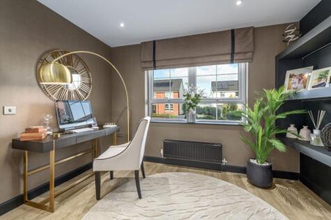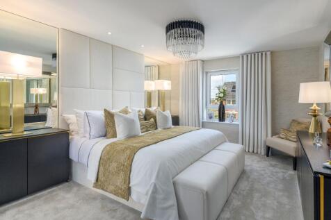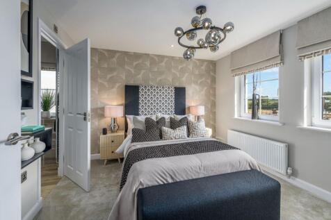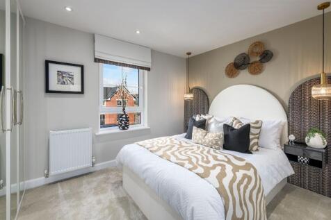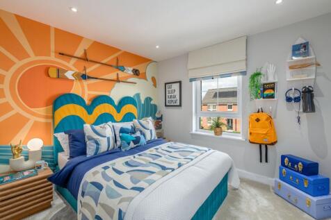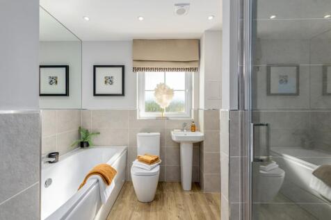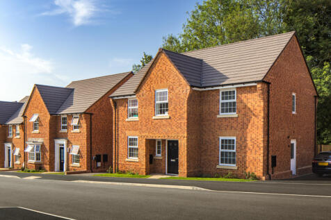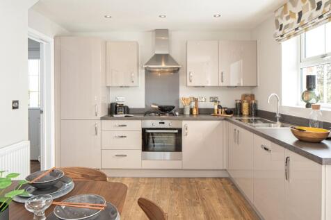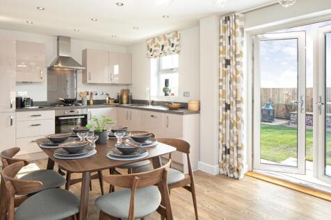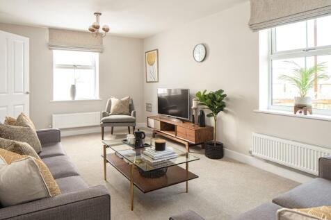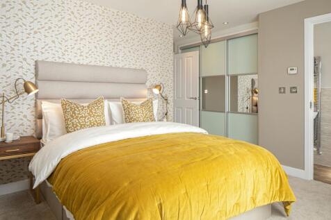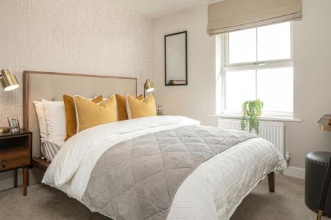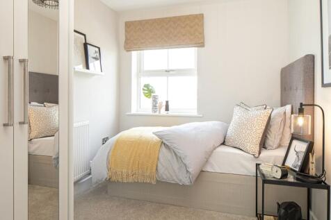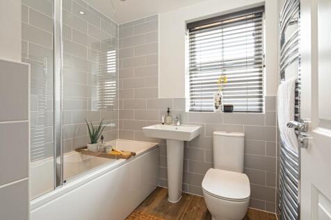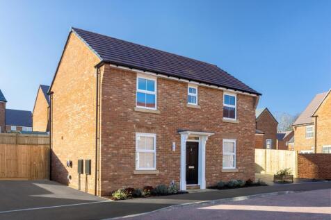New Homes and Developments For Sale by David Wilson Homes, including sold STC
5 results
This 5 bedroom home has plenty of space. Downstairs you'll find an open plan upgraded kitchen with separate utility and French doors to the garden. There's also a lounge with a second set of French doors, separate dining room and a study. Upstairs you'll find four double bedrooms, two with en sui...
This 5 bedroom home has plenty of space. Downstairs you'll find an open plan upgraded kitchen with separate utility and French doors to the garden. There's also a lounge with a second set of French doors, separate dining room and a study. Upstairs you'll find four double bedrooms, two with en sui...
SAVE £50,780 SOUTH FACING GARDEN PLOT 99 | THE HENLEY | DONNINGTON HEIGHTS Detached home with large open plan kitchen and utility room. There are also two sets of FRENCH DOORS, a spacious lounge and separate STUDY. Upstairs are two en suite bedrooms, two further doubles, a single which could be ...
PLOT 79 | THE HENLEY | DONNINGTON HEIGHTS Detached home with large open plan kitchen and utility room. There are also two sets of FRENCH DOORS, a spacious lounge and separate STUDY. Upstairs are two en suite bedrooms, two further doubles, a single which could be used as a study, and your family ...
WEST FACING GARDEN | CUL DE SAC LOCATION | OVERLOOKING OPEN SPACE PLOT 120 | THE WINSTONE | DONNINGTON HEIGHTS Large detached home with an open plan kitchen and spacious lounge, both with French doors to the garden. There's also a separate dining room and a STUDY. Upstairs you'll find FOUR DOU...
SOUTH FACING GARDEN | CUL DE SAC LOCATION | NEXCT TO OPEN SPACE PLOT 215 | THE HADLEY | DONNINGTON HEIGHTS Spacious detached home with an open plan kitchen and dining area. There's a SEPARATE UTILITY and an airy dual aspect lounge. An EN SUITE main bedroom, a further double and a single can be ...
