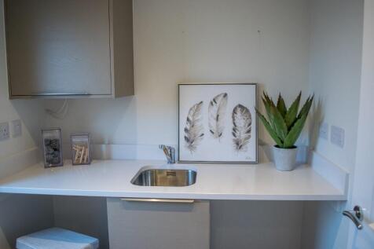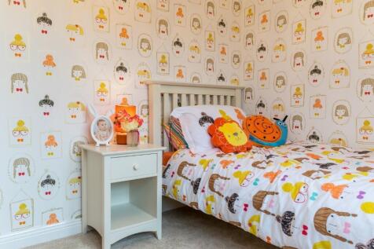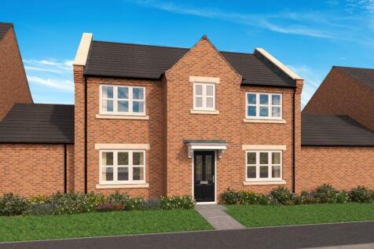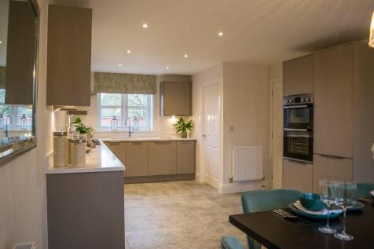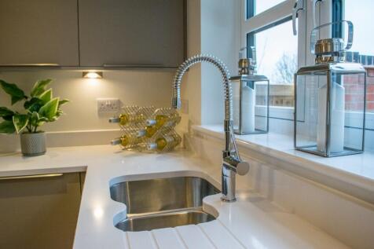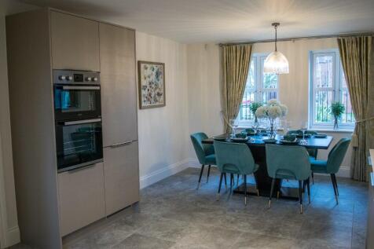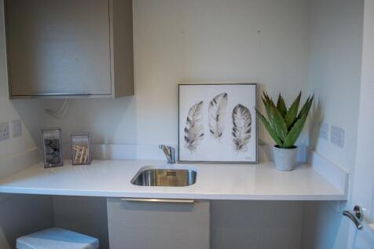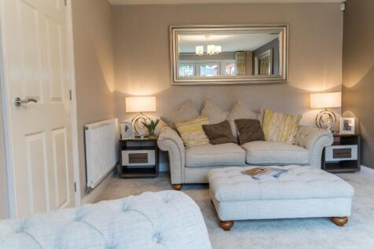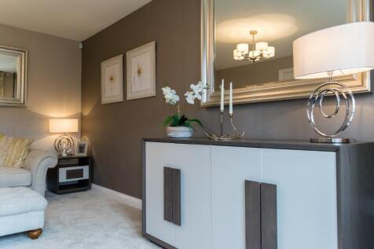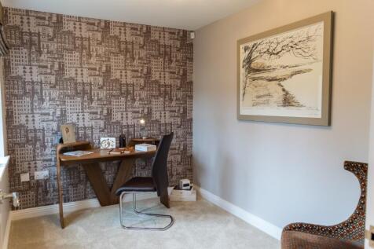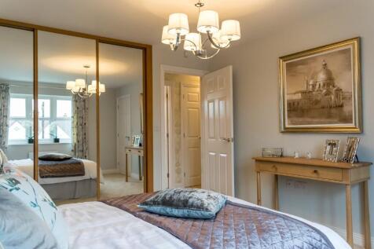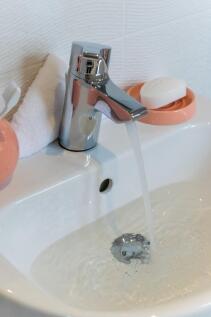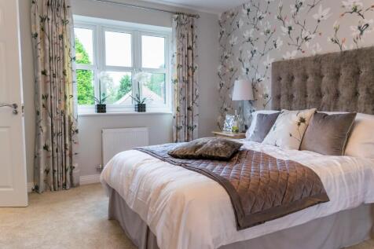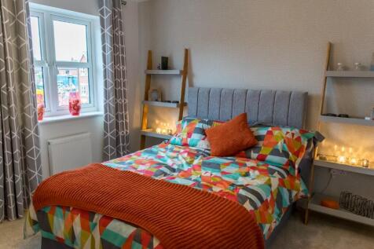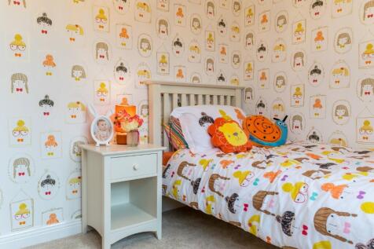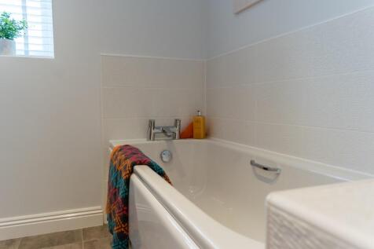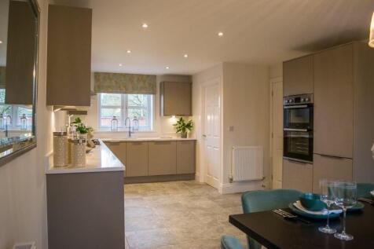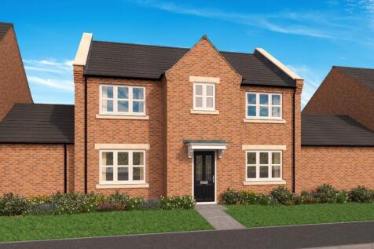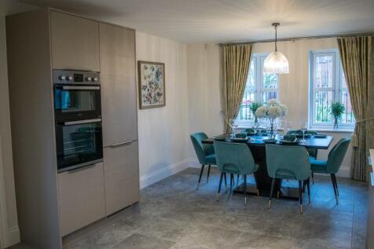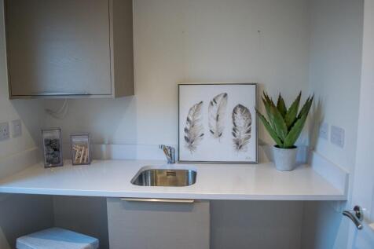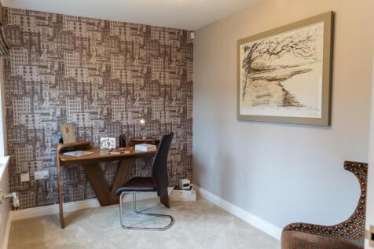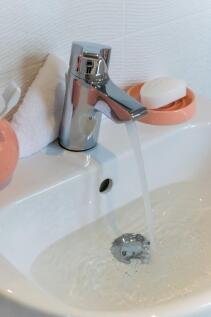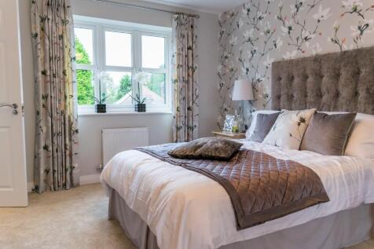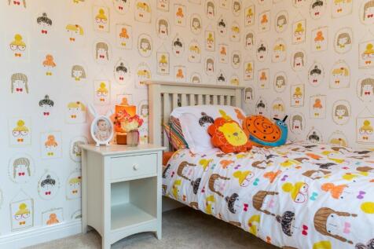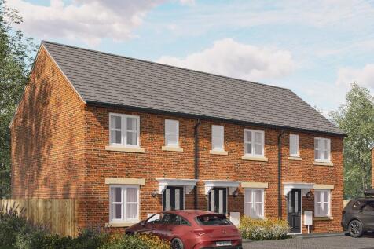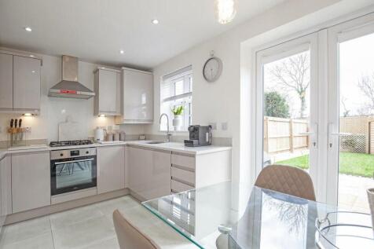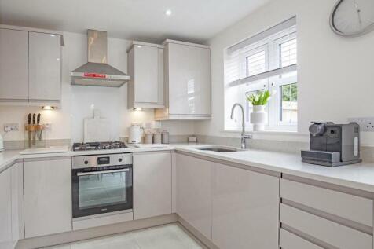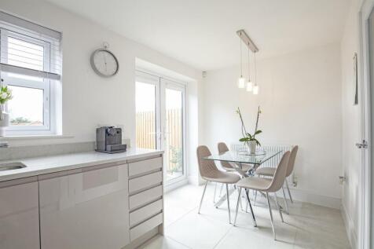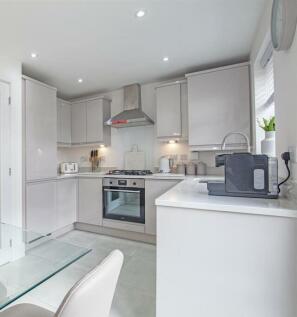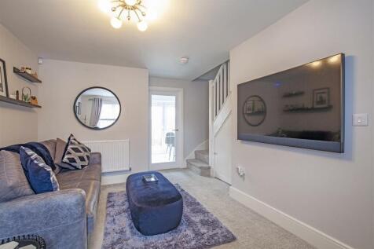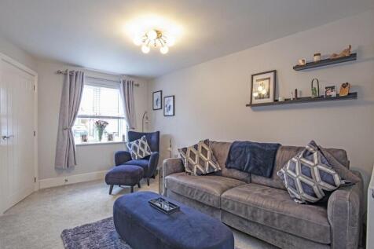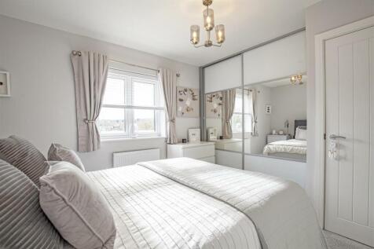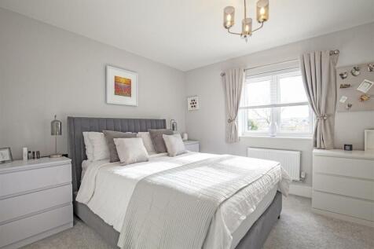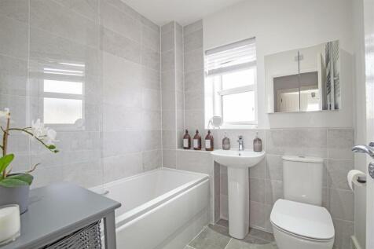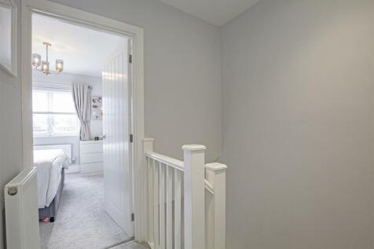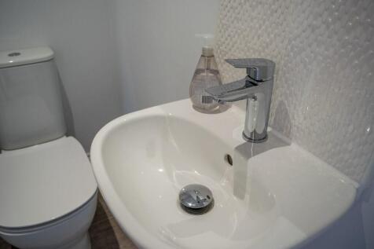New Homes and Developments For Sale by Wheeldon Brothers Ltd, including sold STC
5 results
PLOT 76 - The KINGSFORD is a 4 bedroom LINK-DETACHED house with SINGLE GARAGE & driveway. Large living room, STUDY, kitchen/breakfast & dining room, UTILITY & CLOAKROOM WC to ground floor. En-suite & WALK-IN DRESSING AREA to master bedroom, family bathroom & 3 good-sized bedrooms
PLOT 76 - The KINGSFORD is a 4 bedroom LINK-DETACHED house with SINGLE GARAGE & driveway. Large living room, STUDY, kitchen/breakfast & dining room, UTILITY & CLOAKROOM WC to ground floor. En-suite & WALK-IN DRESSING AREA to master bedroom, family bathroom & 3 good-sized bedrooms
PLOT 78 -The Attwater is a 4 bedroom LINK-DETACHED house with SINGLE GARAGE & driveway! Separate STUDY to front of house, large living room with access to rear GARDEN, cloakroom WC, open-plan KITCHEN/DINER with UTILITY off, FITTED WARDROBES & EN-SUITE to master bedroom, 3 further bedrooms,
PLOT 79 -The Attwater is a 4 bedroom DETACHED house with SINGLE GARAGE & driveway! Separate STUDY to front of house, large living room with access to rear GARDEN, cloakroom WC, open-plan KITCHEN/DINER with UTILITY off, FITTED WARDROBES & EN-SUITE to master bedroom, 3 further bedrooms, family bathroo
PLOT 77 -The Attwater is a 4 bedroom LINK-DETACHED house with SINGLE GARAGE & driveway! Separate STUDY to front of house, large living room with access to rear GARDEN, cloakroom WC, open-plan KITCHEN/DINER with UTILITY off, FITTED WARDROBES & EN-SUITE to master bedroom, 3 further bedrooms,
PLOT 106 - The ALDERWOOD is a two bedroom SEMI-DETACHED house with 2 PARKING SPACES! Spacious KITCHEN/DINER with feature French patio doors leading to rear GARDEN, large living room, FITTED WARDROBES & useful STORE to master bedroom, spacious second bedroom, family BATHROOM!























