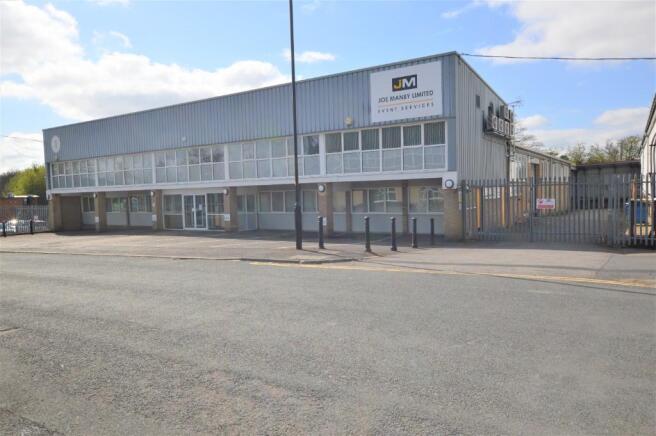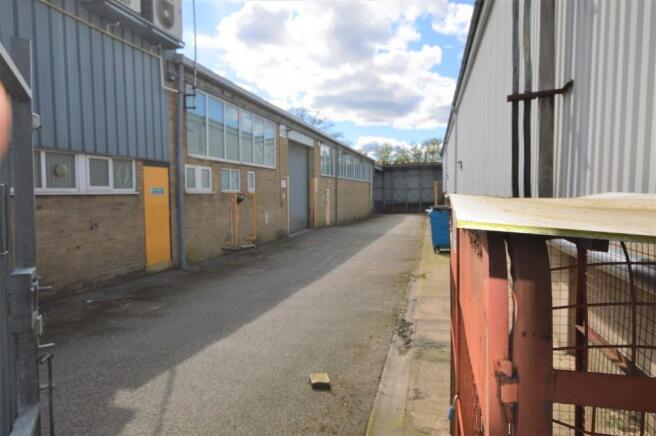Unit 1 Hookstone Park, Harrogate, HG2 7DB
- SIZE AVAILABLE
9,138-18,276 sq ft
849-1,698 sq m
- SECTOR
Light industrial facility to lease
- USE CLASSUse class orders: B1 Business, B2 General Industrial, B8 Storage and Distribution and Class E
B1, B2, B8, E
Lease details
- Lease available date:
- Ask agent
- Lease type:
- Long term
Key features
- Detached single storey Industrial unit with adjoining 2 storey offices
- Twin span portal frame with metal profile clad roof
- Internal heights from 4 to 4.7m (13" - 15'4")
- Comfort cooled offices with warm air blowers to industrial space
- Steel framed rear mezzanine to industrial space
- roller shutter and concertina access doors
- Large 4,000 sq.ft. covered rear loading area
- Fenced and gated access to rear external areas
- FULLY REFURBISHED
Description
Surrounding occupiers include Bettys and Taylors of Harrogate, Platinum HPL, Holberry Signs, Oldridge Windows and Crown Decorating Centre, City Plumbing, Jolleyes, Autoglass and Harvey George, Homebase, Morrisons and Currys/PC World.
A two storey comfort cooled office building, fronts this double span portal framed industrial/ warehouse property. Internal headroom in the industrial section is 13' -15' (5"4 - 4.7 m).
There is a steel framed mezzanine across the rear section of the industrial space and access is via both roller shutter and concertina loading doors.
There is also an open sided covered rear loading area at the rear of the property. with access down both sides of the building, both of which have secure gate access.
There is additional parking across the main frontage.
Lease Terms
A minimum term of 5 years on full repairing and insuring terms. Available from 1st July 2021
Rent, Service Charge & Insurance
Rent upon application. There will be a service charge to cover the external common area maintenance, security, lighting. The buildings insurance premium will also be charged.
Uniform Business Rates
The tenant to pay rates direct to the Local Authority. The current rateable value is assessed together with 2 other buildings and an application to separate the rating assessment has been made.
VAT
All references to rent are deemed to be exclusive of VAT, unless expressly stated.
Energy Performance Certificate
The Energy Performance Asset Rating is Band D 88. A full copy of the EPC is available for inspection if required.
Costs
Each Party will be responsible for their own legal and other costs incurred in this trasaction.
Money Laundering
In accordance with Anti-Money Laundering Regulations, two forms of identification and confirmation of the source of funding will be required from the successful tenant.
Viewing
CONTACT THE LETTING AGENTS:
CHRIS ROBBINS
ROBBINS ASSOCIATES
T - 01423-505501
M - 07595-279096
Email -
Energy Performance Certificates
EPCBrochures
Unit 1 Hookstone Park, Harrogate, HG2 7DB
NEAREST STATIONS
Distances are straight line measurements from the centre of the postcode- Starbeck Station0.5 miles
- Knaresborough Station1.5 miles
- Hornbeam Park Station1.6 miles
Notes
Disclaimer - Property reference Unit1HookstonePark. The information displayed about this property comprises a property advertisement. Rightmove.co.uk makes no warranty as to the accuracy or completeness of the advertisement or any linked or associated information, and Rightmove has no control over the content. This property advertisement does not constitute property particulars. The information is provided and maintained by Robbins Associates, Harrogate. Please contact the selling agent or developer directly to obtain any information which may be available under the terms of The Energy Performance of Buildings (Certificates and Inspections) (England and Wales) Regulations 2007 or the Home Report if in relation to a residential property in Scotland.
Map data ©OpenStreetMap contributors.





