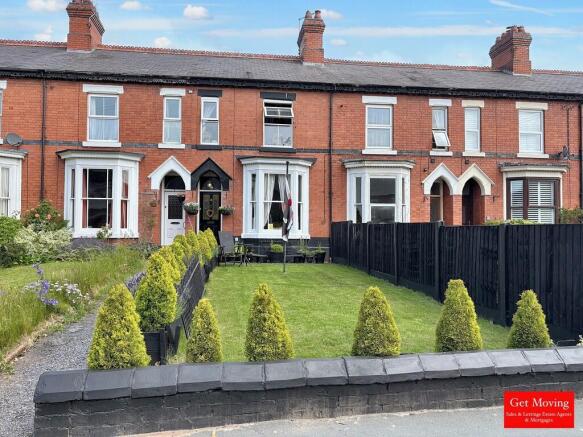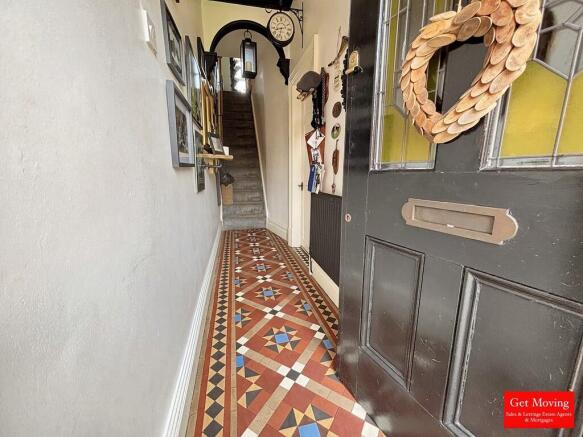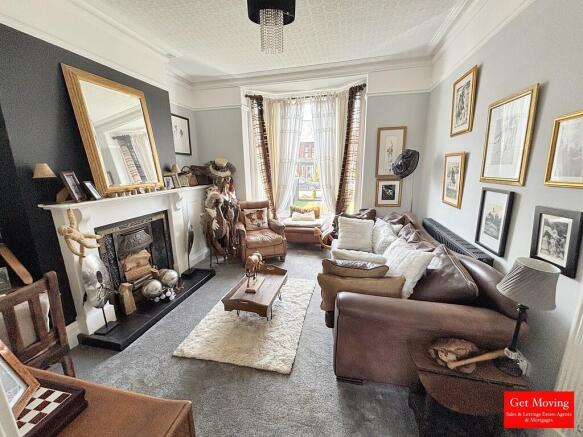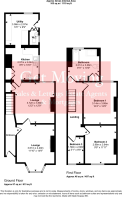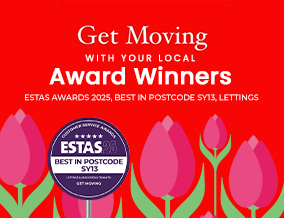
Station Road, Whitchurch

- PROPERTY TYPE
Terraced
- BEDROOMS
3
- BATHROOMS
1
- SIZE
1,110 sq ft
103 sq m
- TENUREDescribes how you own a property. There are different types of tenure - freehold, leasehold, and commonhold.Read more about tenure in our glossary page.
Freehold
Key features
- Period Property
- 3 Bedrooms
- Walking distance of Town
- Beautifully Presented
- Original Period Features
- Private Rear Gardens
- Sought After Area
- Viewing Strongly Advised
- 360 Virtual Tour - Follow the link
Description
The accommodation begins with a welcoming entrance hallway, featuring original tiled flooring that immediately showcases the property's historic charm. The ground floor comprises two spacious reception rooms, perfect for both formal entertaining and relaxed living. Period details such as high ceilings, ornate cornicing, and cast iron fireplaces.
The kitchen is well-appointed and leads to a separate utility room, providing extra storage and workspace. A convenient ground-floor W/C completes the downstairs layout.
Upstairs, the home offers three bedrooms, each filled with natural light and retaining classic Edwardian character. A stylish and functional family bathroom serves the upper floor, providing comfort and convenience for everyday living.
Externally, the property is approached via a beautifully landscaped front garden, featuring a manicured lawn and a gravel pathway leading to the main entrance. To the rear, you will find a private, enclosed garden that is not overlooked, laid mainly to lawn and framed by mature planting. A walled patio area creates a tranquil setting for outdoor dining and relaxation, with a rear gate offering further access.
This exceptional Edwardian home on Richmond Terrace is a rare opportunity to own a property that combines historic elegance with practical, well-designed living spaces. Early viewing is highly recommended to fully appreciate the unique charm and sought-after location of this special home.
HALLWAY 13' 0" x 3' 9" (3.96m x 1.14m) A beautifully detailed stained glass front door opens into a welcoming hallway, showcasing original tiled flooring, decorative cornicing, and a staircase rising to the first floor. A door from the hallway leads directly into the lounge.
LIVING ROOM 14' 9" x 11' 10" (4.5m x 3.61m) The lounge is carpeted throughout and features a large bay window to the front elevation, high coved ceilings, striking cast iron fireplace and a radiator. A doorway provides direct access to the adjoining dining room.
DINING ROOM 12' 2" x 12' 9" (3.71m x 3.89m) The dining room features wood-effect flooring, a window overlooking the rear elevation, a cast iron fireplace, and a radiator for added comfort. Additional features include a useful understairs storage cupboard and a door leading through to the kitchen.
KITCHEN 10' 0" x 8' 5" (3.05m x 2.57m) The kitchen boasts tiled flooring and a window to the side elevation, flooding the space with natural light. It is fitted with a range of base units and wall cupboards, complemented by wood-effect work surfaces and a tiled splashback. The ceramic sink features a mixer tap, and there is ample space for a cooker with an extractor hood above. A door from the kitchen provides convenient access to the utility room.
UTILITY ROOM 10' 1" x 9' 9" (3.07m x 2.97m) The utility room features tiled flooring, a radiator, and a window overlooking the rear elevation. Wood-effect countertops provide ample workspace with storage underneath, alongside plumbing for a washing machine and space for additional appliances. Doors lead to the W/C and a further door opening into the rear passageway, offering convenient access.
W/C 4' 6" x 2' 6" (1.37m x 0.76m) The W/C, which houses the boiler, features tiled flooring, a window to the side elevation, and a compact two-piece suite comprising a low-level WC and a wash hand basin.
LANDING The first floor is carpeted throughout and benefits from radiators in each room, along with access to the loft space. It comprises three well-proportioned bedrooms and a family bathroom.
BEDROOM ONE 12' 9" x 10' 4" (3.89m x 3.15m) Carpeted throughout, this room features a radiator and a window overlooking the rear elevation, allowing for plenty of natural light.
BEDROOM TWO 9' 9" x 11' 11" (2.97m x 3.63m) This room features wooden flooring, a radiator, and a window to the front elevation, flooding the space with natural light
BEDROOM THREE 8' 9" x 5' 1" (2.67m x 1.55m) Carpeted throughout, the room benefits from a radiator and a window to the front elevation, providing ample natural light.
BATHROOM 9' 11" x 10' 0" (3.02m x 3.05m) The bathroom features wooden flooring, a radiator, and a handy store cupboard. A window to the rear elevation allows natural light to fill the space. The walls are half-tiled, and the room boasts a luxurious four-piece suite, including a double shower, wash hand basin, low-level WC, and a freestanding rolled-top bath.
EXTERIOR The property is approached via an immaculately landscaped front garden, featuring a carefully manicured lawn flanked by well-maintained shrubbery, creating an inviting and elegant curb appeal. A neatly laid gravel pathway winds its way to the main entrance, enhancing the classic character of the home.
To the rear, the garden offers a private and fully enclosed outdoor space. Predominantly laid to a well-kept lawn, the garden is bordered by mature trees and shrubs that add both privacy and seasonal interest. A charming walled patio area presents an ideal setting for alfresco dining, entertaining guests, or simply enjoying peaceful outdoor relaxation, a gate provides convenient and discreet access to the garden, enhancing both practicality and security.
THINKING OF SELLING? BUY/SELL/ RENT & MORTGAGES.. WE DO IT ALL!
AWARD WINNING ESTATE AGENCY!
BEST IN WEST MIDLANDS IN 2023 & 2024*
We have proudly got more FIVE STAR REVIEWS ON GOOGLE than any other local agent the most positively reviewed agent in Whitchurch.
Commission Fees - We will not be beaten by any Whitchurch based agent! and we operate on a NO SALE NO FEE basis.
- COUNCIL TAXA payment made to your local authority in order to pay for local services like schools, libraries, and refuse collection. The amount you pay depends on the value of the property.Read more about council Tax in our glossary page.
- Band: B
- PARKINGDetails of how and where vehicles can be parked, and any associated costs.Read more about parking in our glossary page.
- On street
- GARDENA property has access to an outdoor space, which could be private or shared.
- Yes
- ACCESSIBILITYHow a property has been adapted to meet the needs of vulnerable or disabled individuals.Read more about accessibility in our glossary page.
- Ask agent
Energy performance certificate - ask agent
Station Road, Whitchurch
Add an important place to see how long it'd take to get there from our property listings.
__mins driving to your place
Get an instant, personalised result:
- Show sellers you’re serious
- Secure viewings faster with agents
- No impact on your credit score
About Get Moving Estate Agents, Whitchurch
Get Moving Estate Agents 29 High Street Whitchurch Shropshire SY13 1AZ

Your mortgage
Notes
Staying secure when looking for property
Ensure you're up to date with our latest advice on how to avoid fraud or scams when looking for property online.
Visit our security centre to find out moreDisclaimer - Property reference 103027001197. The information displayed about this property comprises a property advertisement. Rightmove.co.uk makes no warranty as to the accuracy or completeness of the advertisement or any linked or associated information, and Rightmove has no control over the content. This property advertisement does not constitute property particulars. The information is provided and maintained by Get Moving Estate Agents, Whitchurch. Please contact the selling agent or developer directly to obtain any information which may be available under the terms of The Energy Performance of Buildings (Certificates and Inspections) (England and Wales) Regulations 2007 or the Home Report if in relation to a residential property in Scotland.
*This is the average speed from the provider with the fastest broadband package available at this postcode. The average speed displayed is based on the download speeds of at least 50% of customers at peak time (8pm to 10pm). Fibre/cable services at the postcode are subject to availability and may differ between properties within a postcode. Speeds can be affected by a range of technical and environmental factors. The speed at the property may be lower than that listed above. You can check the estimated speed and confirm availability to a property prior to purchasing on the broadband provider's website. Providers may increase charges. The information is provided and maintained by Decision Technologies Limited. **This is indicative only and based on a 2-person household with multiple devices and simultaneous usage. Broadband performance is affected by multiple factors including number of occupants and devices, simultaneous usage, router range etc. For more information speak to your broadband provider.
Map data ©OpenStreetMap contributors.
