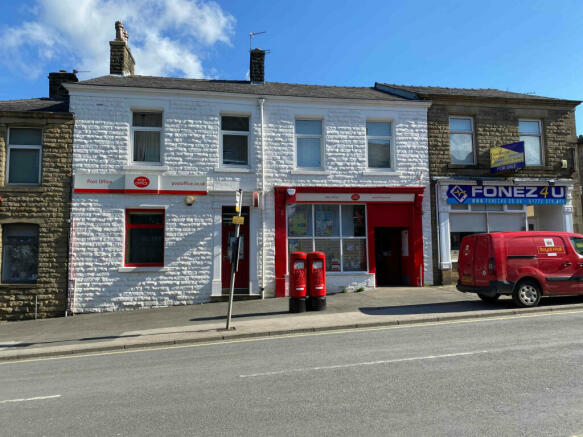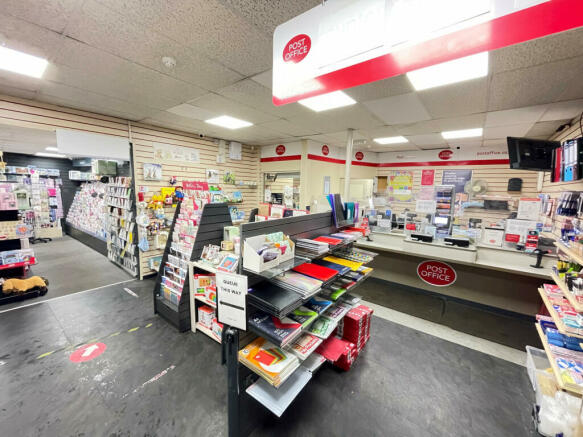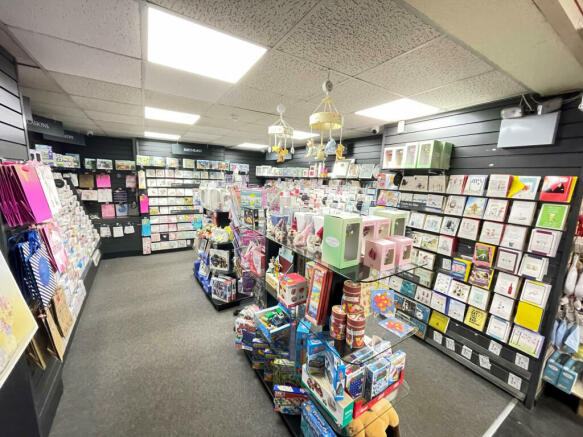
Berry Lane, Longridge, PR3
- PROPERTY TYPE
Commercial Property
- SIZE
Ask agent
Key features
- Busy High Street Location
- Tenant In Situ
Description
Rental Income
26a Berry Lane £575pcm
24a Berry Lane £525pcm
Retail Area £12,000 pa
26a Berry Lane
A three bedroom apartment over two floors . The property briefly comprises; entrance to
the rear of the property to the ground floor leading to the dining area, kitchen and lounge.
Stairs to the first floor with three bedrooms and family bathroom. Externally there is a yard
to the rear. Current rental value £575 pcm.
24a Berry Lane
A first floor two double bedroom apartment. The flat offers spacious, light, open plan
living space and briefly comprises; access by a securely locked side gate and steps leading
to apartment; modern fitted kitchen, lounge, two double bedrooms and four piece
bathroom with step in shower cubicle. Current rental value £525pcm.
Both units are double glazed throughout and both have gas central heating. The property was re-roofed in 2019.
Retail Unit
The retail unit comprises of shop area, store room/office with sink unit and a W.C. The unit was refurbished in 2013 and benefits from LED lighting and slat walling throughout. There is a large shop window fronting Berry Lane.
L-shaped Retail Area 11.3m x 9.3m reducing to 4.3m
Store Room 3.3m x 2.5m
W.C.
End of Description.Disclaimer:
These particulars, whilst believed to be correct, do not form any part of an offer or contract. Intending purchasers should not rely on them as statements or representation of fact. No person in this firm's employment has the authority to make or give any representation or warranty in respect of the property. All measurements quoted are approximate. Although these particulars are thought to be materially correct their accuracy cannot be guaranteed and they do not form part of any contract.
EPC
Please see last three photos for the EPC ratings.
Shop
The shop area comprises of a main shop area, offices to the rear, store room and a W.C.
Main Shop Area - 18'5 x 18'10 ft (5.61 x 5.74 m)
Further Shop Area - 18.2 x 14'3 ft (5.55 x 4.34 m)
Office - 12'5 x 7'9 ft (3.78 x 2.36 m)
Second Office - 8'2 x 6'3 ft (2.49 x 1.91 m)
Store Room - 12'7 x 8'2 ft (3.84 x 2.49 m)
W.C
24a Berry Lane
24A Lounge - 15'09 x 10'10 ft (4.8 x 3.3 m)
24A Kitchen - 10'02 x 8'00 ft (3.1 x 2.44 m)
24A Bathroom - 11'05 x 8'01 ft (3.48 x 2.46 m)
24A Bedroom One - 13'10 x 9'06 ft (4.22 x 2.9 m)
24A Bedroom Two - 16'06 x 8'11 ft (5.03 x 2.72 m)
26a Berry Lane
26A Lounge - 15'01 x 15'00 into alcove ft (4.6 x 4.57 m)
26A Kitchen - 12'7 x 7'0 ft (3.84 x 2.13 m)
26A Conservatory - 12'1 - x x 9'2 ft (3.68 x 2.79 m)
26A Stairs & Landing
26A Bedroom One - 15'01 x 11'01 ft (4.6 x 3.38 m)
26A Bedroom Two - 14'04 x 11'03 max ft (4.37 x 3.43 m)
26A Bedroom Three - 10'10 x 6'11 ft (3.3 x 2.11 m)
26A Bathroom - 12'07 x 7'00 ft (3.84 x 2.13 m)
26A Yard
Energy Performance Certificates
EPC GraphBerry Lane, Longridge, PR3
NEAREST STATIONS
Distances are straight line measurements from the centre of the postcode- Ramsgreave & Wilpshire Station6.1 miles
Notes
Disclaimer - Property reference 31404. The information displayed about this property comprises a property advertisement. Rightmove.co.uk makes no warranty as to the accuracy or completeness of the advertisement or any linked or associated information, and Rightmove has no control over the content. This property advertisement does not constitute property particulars. The information is provided and maintained by Dewhurst Homes, Longridge. Please contact the selling agent or developer directly to obtain any information which may be available under the terms of The Energy Performance of Buildings (Certificates and Inspections) (England and Wales) Regulations 2007 or the Home Report if in relation to a residential property in Scotland.
Map data ©OpenStreetMap contributors.








