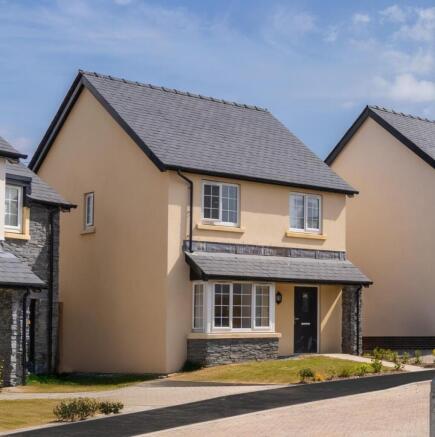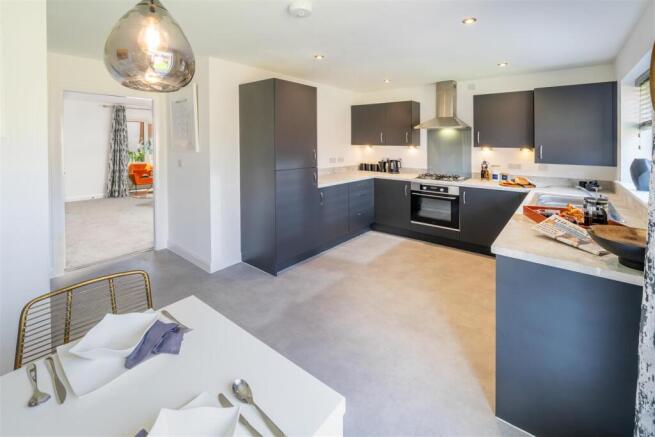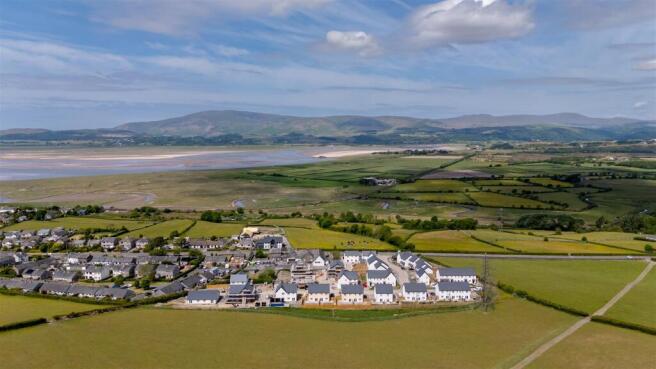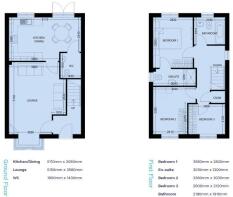
Plot 4, Burlington Rise, Kirkby-In-Furness
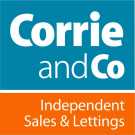
- PROPERTY TYPE
Detached
- BEDROOMS
3
- BATHROOMS
3
- SIZE
952 sq ft
88 sq m
- TENUREDescribes how you own a property. There are different types of tenure - freehold, leasehold, and commonhold.Read more about tenure in our glossary page.
Freehold
Key features
- Spacious lounge with bay window and open plan kitchen diner with patio doors.
- SHOW HOME open and viewings available
- Generous principal bedroom with ensuite.
- ASSISTED MOVE available. Call to find out more.
- PERSONALISE YOUR HOME with a choice of optional extras PLUS upgrade options available.
- EASY ACCESS to BARROW-IN-FURNESS by road or rail.
- Save an average of £2,200* on your annual household bills with our energy-efficient new build homes.
- LANCET HOMES is one of the leading family-run and privately-owned house builders in the North West.
- Our Customer Charter is our promise and commitment to delivering EXCELLENCE throughout your home buying journey.
- 10 YEAR Premier Guarantee Warranty for assured PEACE OF MIND.
Description
Burlington Rise offers a mix of 2, 3 and 4 bedroom homes, including bungalows and detached properties. Each new build home has been has been constructed using traditional building methods to ensure durability and superior craftsmanship.
Living in Kirkby-in-Furness, Cumbria
Situated on the outskirts of the breathtaking Lake District National Park, our houses for sale in Kirkby-in-Furness provide a unique living experience. Ideal for those looking for a slower pace of life, Kirkby-in-Furness benefits from stunning views that stretch across the landscape, convenient local amenities and excellent transport links. A delightful community boasting inviting village pubs and local societies, which add to the welcoming community feel. Strategically located on the A595, our new homes in Kirkby-in-Furness provide direct access to neighbouring towns and villages.
Convenient access to services in Barrow-in-Furness, from where you can travel to key destinations in the UK. Plenty of scenic walking and cycling routes and a sports recreational ground to enjoy. Very close to a well-established primary school, with secondary schools also nearby.
New homes in Cumbria
Our energy-efficient homes at Burlington Rise are predicted at least a B rating on their EPC.
Our Sales Office is open Friday through to Monday from 11am to 4pm however, you can view the development outside of these times through our preferred Estate Agent, Corrie & Co. Viewings would be by prior appointment only and can be arranged by calling their Ulverston office .
For more information on our Assisted Move scheme and available incentive packages, speak to our Sales Advisor who can help make buying your dream property in Cumbria even easier.
Why Lancet?
Lancet Homes is one of the leading family-run and privately-owned house builders in the North West, with extensive experience in the residential property sector and construction industry. Renowned for creating high-quality homes in desirable locations, we pride ourselves on exceptional customer service that sets us apart from other property developers in the region.
As one of the leading family-led housebuilders in the North West, Lancet Homes is dedicated to ensuring that the new home buying process is seamless and enjoyable. We understand the significance of finding the perfect home, and that's why we go above and beyond to ensure that your experience with us is exceptional.
Our Customer Charter is our promise and commitment to delivering excellence throughout your home buying journey. It provides a clear overview of the procedures and processes we strictly adhere to, along with the information we share as you navigate through the new home buying process.
Brochures
Plot 4, Burlington Rise, Kirkby-In-Furness- COUNCIL TAXA payment made to your local authority in order to pay for local services like schools, libraries, and refuse collection. The amount you pay depends on the value of the property.Read more about council Tax in our glossary page.
- Ask agent
- PARKINGDetails of how and where vehicles can be parked, and any associated costs.Read more about parking in our glossary page.
- Ask agent
- GARDENA property has access to an outdoor space, which could be private or shared.
- Yes
- ACCESSIBILITYHow a property has been adapted to meet the needs of vulnerable or disabled individuals.Read more about accessibility in our glossary page.
- Ask agent
Energy performance certificate - ask agent
Plot 4, Burlington Rise, Kirkby-In-Furness
Add an important place to see how long it'd take to get there from our property listings.
__mins driving to your place
Get an instant, personalised result:
- Show sellers you’re serious
- Secure viewings faster with agents
- No impact on your credit score
Your mortgage
Notes
Staying secure when looking for property
Ensure you're up to date with our latest advice on how to avoid fraud or scams when looking for property online.
Visit our security centre to find out moreDisclaimer - Property reference 32292756. The information displayed about this property comprises a property advertisement. Rightmove.co.uk makes no warranty as to the accuracy or completeness of the advertisement or any linked or associated information, and Rightmove has no control over the content. This property advertisement does not constitute property particulars. The information is provided and maintained by Corrie and Co Ltd, Ulverston. Please contact the selling agent or developer directly to obtain any information which may be available under the terms of The Energy Performance of Buildings (Certificates and Inspections) (England and Wales) Regulations 2007 or the Home Report if in relation to a residential property in Scotland.
*This is the average speed from the provider with the fastest broadband package available at this postcode. The average speed displayed is based on the download speeds of at least 50% of customers at peak time (8pm to 10pm). Fibre/cable services at the postcode are subject to availability and may differ between properties within a postcode. Speeds can be affected by a range of technical and environmental factors. The speed at the property may be lower than that listed above. You can check the estimated speed and confirm availability to a property prior to purchasing on the broadband provider's website. Providers may increase charges. The information is provided and maintained by Decision Technologies Limited. **This is indicative only and based on a 2-person household with multiple devices and simultaneous usage. Broadband performance is affected by multiple factors including number of occupants and devices, simultaneous usage, router range etc. For more information speak to your broadband provider.
Map data ©OpenStreetMap contributors.
