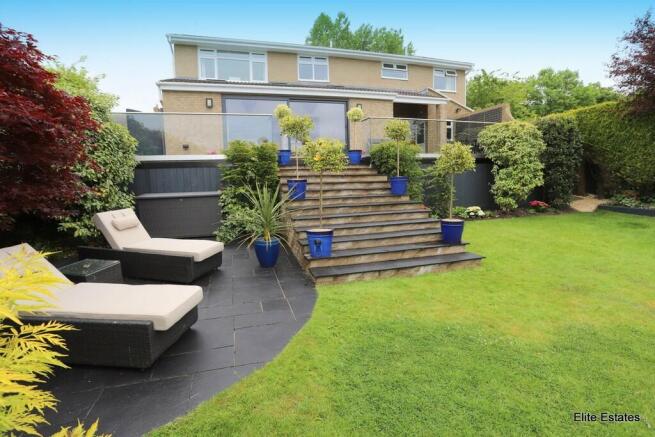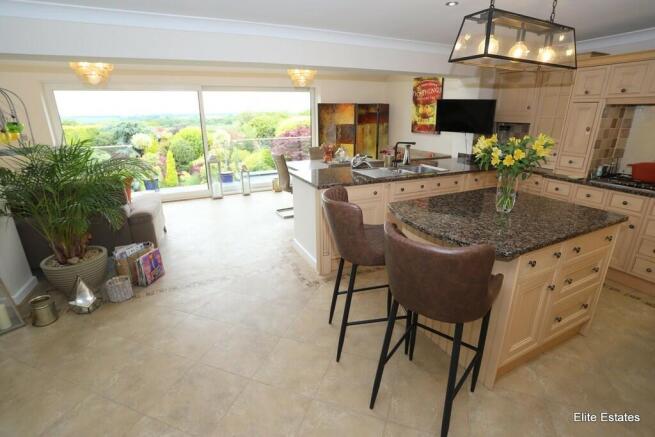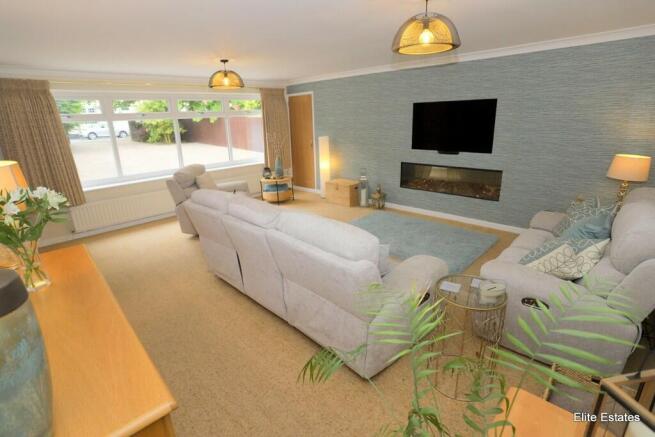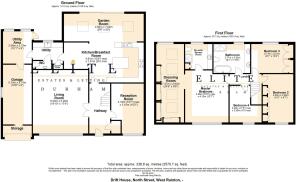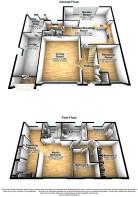North Street, West Rainton

- PROPERTY TYPE
Detached
- BEDROOMS
4
- BATHROOMS
2
- SIZE
Ask agent
- TENUREDescribes how you own a property. There are different types of tenure - freehold, leasehold, and commonhold.Read more about tenure in our glossary page.
Freehold
Key features
- EXCEPTIONAL FAMILY HOME
- Rare to the market
- GATED ENTRY / OUTSTANDING PRIVATE PLOT
- FOUR bedrooms
- MASTER SUITE with dressing room
- THREE reception rooms
- STUNNING LANDSCAPED GARDEN with breathtaking views
- Open plan living/relaxing to rear
- LARGE INDIVIDUAL GARAGE - remote controlled door
- FULL ALARM SYSTEM
Description
Access via the composite front door into the spacious reception hall with feature stairs leading to the first floor and storage, the formal lounge off to the left, excellent in proportion with recessed electric fire and wall TV media space, storage and oversized window allowing an abundance of natural light to flood through. Reception two currently utilised as a home gym and would also make a superb home office/play room if desired. To the rear of the reception hall access into what could only be described as hub of this rather unique property offering open plan living/relaxing/dining at its finest, designed with kitchen, relaxing, eating and reading area combined with breath taking views across the landscaped garden and countryside, floor to ceiling sliding doors bringing the outside in. The perfectly designed and well equipped kitchen complete with farm house WOOD kitchen with inset doors, central island with overhang breakfasting complete with storage, GRANITE work surfaces, tiling to underside of units, DOUBLE integrated fridge, dishwasher, combination NEFF OVEN plus eye level single oven, vegetable/storage baskets, FIVE ring gas burner with glass splash back, stainless steel inset sink, FRANKE mono-bloc tap, spotlights to ceiling and KARNDEAN flooring. There is a good size laundry room complete with plumbing for appliances, WC and a LAUNDRY CHUTE from both bathrooms too! A personnel door leads to the DOUBLE LENGTH garage which has been divided by the current owner to provide work space and extra storage too, and is FULLY SHELVED to both sides providing even more storage. External door leads to the rear garden. To the first floor FOUR superb bedrooms, the master suite benefitting from a fabulous designed dressing room with VAULTED ceiling, wall to wall panelled wardrobes, dressing table, and VELUX windows. The master ensuite excellent in proportion complete shower cubicle and wash basin housed within a vanity storage unit, wall mounted mirror, spot lights to ceiling, wall and floor tiling. Bedroom two situated to the front with fitted wardrobes, bedroom three, another double bedroom also with fitted wardrobes enjoying the stunning views, and bedroom four a good size single currently utilised as the nursery. The master bathroom comprises DOUBLE ENDED bath, central tap, separate shower cubicle, TWO inset hand basins also housed within a superb vanity storage unit, wall and floor tiling.
A drop down wooden loft ladder accesses the good size part floored loft for extra storage.
Externally to the front "Heritage Heather" cobble driveway to accommodate many vehicles, whilst to the rear a balcony with a sleek and stylish glass balustrade and KOTA black INDIAN SANDSTONE tiling, a beautifully landscaped manicured garden stocked with an array of trees, bushes, shrubs and plants, one can appreciate the love and attention given to create this magnificent scene, there is a secluded sunbathing area , garden shed and side storage accessed via gates.
VIEWING IS ESSENTIAL ON THIS FABULOUS FAMILY HOME!
THE LOCATION is perfect being located in a private and quiet location in the much sought after village of West Rainton and approximately 5 miles north east of Durham City with easy access on to both the A1 and A19. Ideal for Newcastle or south to Teesside, as well as to Durham City. This property has easy access to Ramside Hall Hotel which offers two 18-hole golf courses, driving range, great club house facilities, a spa, gym and swimming pool complex as well as the 4-star hotel with its range of restaurants. Seldom do such properties become available and close to Rainton Meadows Reserve which was created by the restoration of the Rye Hill Opencast coal mine in 1996 by UK Coal in partnership with Durham Wildlife Trust and the City of Sunderland. Home to Durham Wildlife Trust's headquarters. The visitor centre is open seven days a week from 10am - 4.30pm as is the nature-themed Wild Play area. The centre has a range of facilities including toilets, a classroom, meeting rooms and a coffee shop.
Although a relatively new site Rainton Meadows has developed into a significant area for wildlife over the last 20 years. The wetlands and grasslands support a wide range of birds and over 200 species have been recorded. Waders such as redshank, oyster-catcher, lapwing are regularly seen and also more unusual species such as little ringed plover. All five species of UK owl can be seen at different times of the year and there are good numbers of warblers, finches, tits and farmland birds.
VIEWING IS STRICTLY THROUGH ELITE ESTATES & LETTINGS ***7 DAYS A WEEK***
CONTACT ELITE ESTATES & LETTINGS ON /
- COUNCIL TAXA payment made to your local authority in order to pay for local services like schools, libraries, and refuse collection. The amount you pay depends on the value of the property.Read more about council Tax in our glossary page.
- Ask agent
- PARKINGDetails of how and where vehicles can be parked, and any associated costs.Read more about parking in our glossary page.
- Garage,Off street
- GARDENA property has access to an outdoor space, which could be private or shared.
- Yes
- ACCESSIBILITYHow a property has been adapted to meet the needs of vulnerable or disabled individuals.Read more about accessibility in our glossary page.
- Ask agent
North Street, West Rainton
Add an important place to see how long it'd take to get there from our property listings.
__mins driving to your place
Get an instant, personalised result:
- Show sellers you’re serious
- Secure viewings faster with agents
- No impact on your credit score
Your mortgage
Notes
Staying secure when looking for property
Ensure you're up to date with our latest advice on how to avoid fraud or scams when looking for property online.
Visit our security centre to find out moreDisclaimer - Property reference 102313001150. The information displayed about this property comprises a property advertisement. Rightmove.co.uk makes no warranty as to the accuracy or completeness of the advertisement or any linked or associated information, and Rightmove has no control over the content. This property advertisement does not constitute property particulars. The information is provided and maintained by Elite Estates & Lettings, Durham. Please contact the selling agent or developer directly to obtain any information which may be available under the terms of The Energy Performance of Buildings (Certificates and Inspections) (England and Wales) Regulations 2007 or the Home Report if in relation to a residential property in Scotland.
*This is the average speed from the provider with the fastest broadband package available at this postcode. The average speed displayed is based on the download speeds of at least 50% of customers at peak time (8pm to 10pm). Fibre/cable services at the postcode are subject to availability and may differ between properties within a postcode. Speeds can be affected by a range of technical and environmental factors. The speed at the property may be lower than that listed above. You can check the estimated speed and confirm availability to a property prior to purchasing on the broadband provider's website. Providers may increase charges. The information is provided and maintained by Decision Technologies Limited. **This is indicative only and based on a 2-person household with multiple devices and simultaneous usage. Broadband performance is affected by multiple factors including number of occupants and devices, simultaneous usage, router range etc. For more information speak to your broadband provider.
Map data ©OpenStreetMap contributors.
