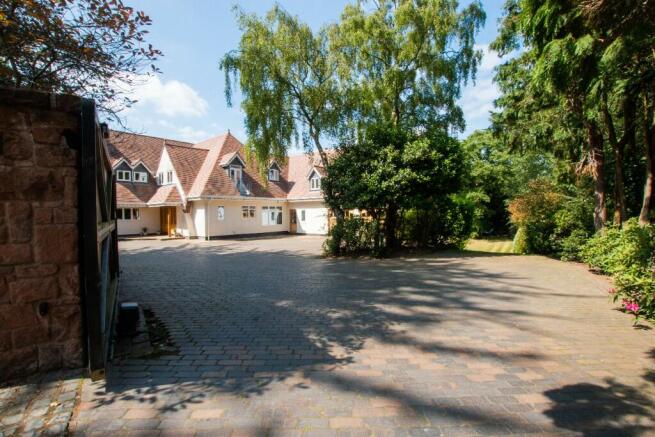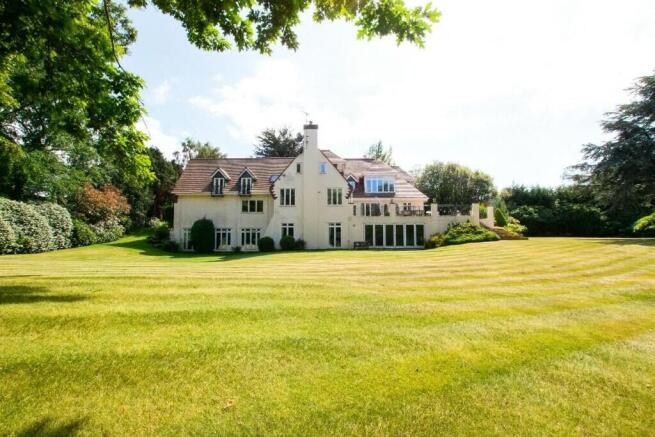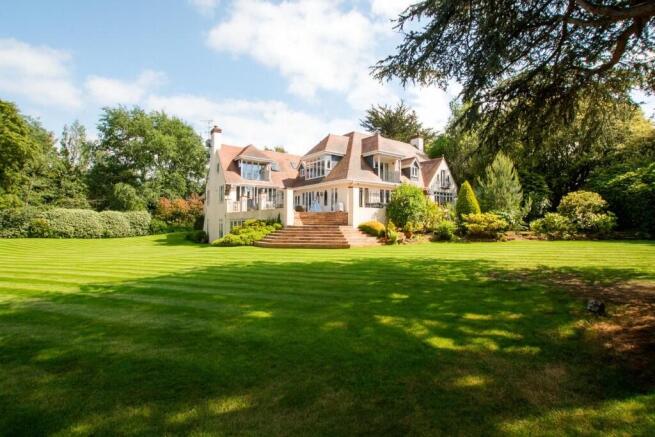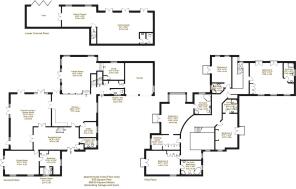Thorsway, CH48

- PROPERTY TYPE
Detached
- BEDROOMS
6
- BATHROOMS
9
- SIZE
6,320 sq ft
587 sq m
- TENUREDescribes how you own a property. There are different types of tenure - freehold, leasehold, and commonhold.Read more about tenure in our glossary page.
Freehold
Key features
- 6320 SQ.FT OF VERSATILE LIVING SPACE
- GRAND FAMILY HOME
- SUPERB ENTERTAINING AND LEISURE SPACE
- 5 ENSUITE BEDROOMS
- PRIVATE 1 ENSUITE BEDROOM ANNEXE
- SOUTH FACING MATURE GARDENS
- SPACIOUS WRAPAROUND TERRACE
- HIGHLY SOUGHT AFTER LOCATION
Description
Standing proud on the best plot, on the most expensive road on The Wirral, is The Four Winds. Architecturally designed by West Kirby's Trevor Irvin, this home is full of character and thoughtful design, with leisure and comfort at the forefront.
Tucked away at the end of the road, behind a sandstone wall with electric gates and cocooned within woodland, privacy is just one of the benefits of this fabulous home.
It also offers a range of superb indoor and outdoor entertaining space, 5 spacious bedrooms all with ensuites and a large lawned garden, perfect for family games. Grand in stature, but also offering a cosy mix of both open and closed plan living, The Four Winds has it all. An impressive central hallway, with it's beautiful timber staircase, really sets the scene.
Through to an excellent open plan Merrilyn Phillips kitchen, with quality integrated appliances, which then leads up to a spacious sitting room with fireplace and access onto the wraparound terrace. The Four Winds has been designed with indoor/outdoor living in mind with doors opening from the formal sitting room/dining room space too. A handy study, with views across the National Trust Woodland, is perfectly placed to keep an eye on family life whilst catching up on some work.
Stairs from the kitchen lead down to a superb entertaining space on the lower ground floor. Versatile and complete with a bar, gym and cinema room, it has access directly onto the lawn, brilliant for summer barbecues, family get togethers or cosy nights with popcorn in front of a blockbuster. It also offers an opportunity to develop a swimming pool and leisure complex.
The formal lounge and dining room, with its impressive fireplace, is certainly grand enough for large scale entertaning. Overlooking the south facing gardens it also enjoys access onto the terrace.
This home also boasts a separate, private ground floor annexe which provides perfect accomodation for either returning children or elderly parents. It is well equipped with a double ensuite bedroom, a lounge, kitchen and leads directly onto the patio through french doors.
Upstairs, the principal suite is spacious with an ensuite bathroom, dressing room and sitting area. It benefits from a stunning juliette balcony overlooking the sunny gardens, a perfect spot to enjoy a morning cup of tea.
The four further double bedrooms all have ensuite facilities and enjoy views across the gardens and wooded areas.
With stunning windows overlooking the gardens from most of the rooms in the house, the quality of light is splendid. And with over 6000 square feet of living accommodation, the house feels incredibly spacious and airy.
The property really does offer it all, open plan modern living, cosy living, grandeur and great leisure facilities with possible further potential to add value.
A double garage not only provides versatile indoor parking, but storage and further potential for this prestigious home.
The outside space
Ironically at The Four Winds, there is no wind!
This home is so private and enveloped by the National Trust Woodland all around, you barely feel a breeze. The mature, well stocked gardens are not overlooked at all and offer peace, privacy and tranquillity.
In fact the gardens and terraces really do have to be seen to be appreciated.
There is plenty of room to park several cars on the driveway.
Planning permission for an indoor swimming pool was previously granted.
It's a generous acre plot and the perfect south facing private garden offers endless possibilities.
*PART EXCHANGE CONSIDERED PLEASE CALL FOR FURTHER INFORMATION*
The location & lifestyle:
The Four Winds proudly sits at the top of Thorsway; the most prestigious road in not just Caldy, but the entire Wirral Peninsula.
Surrounded by over 10 acres of National Trust Woodland, with the most rewarding walks right outside your gates. Thurstaston Common, 105 acres of National Trust is also within easy reach.
Countryside living doesn't get much better than this prominent location on the edge of the sandstone outcrop of the Wirral Peninsula, with footpaths all around and nature trails through forest and woodlands.
Caldy Beach is a hop skip and a jump away at the bottom of the hill. Caldy Beach leads to Thurstaston Beach, then Heswall and Parkgate salt marches on the banks of the River Dee - with views over the estuary to the Welsh Hills.
The coastline walks are stunning. The same is said for the views and walks in the opposite direction to West Kirby Beach, which turns into Hoylake Beach with views across to Hilbre Island and the sea.
If you enjoy waterside living, you have it all. West Kirby seaside town offers a fantastic sailing club, boasting the biggest man made lake in the UK. The Marine Lake is a hot tourist spot which is perfect to enjoy all year round.
Caldy is the most sought after village on The Wirral, home to the most properties gated properties.
You have Caldy Golf Club right by you, with Heswall and Royal Liverpool Golf Club, home of The Open 2023 also available as your local fairways. With more golf courses per capita on The Wirral than anywhere else in the UK, we offer the perfect Golf Living lifestyle with this premium listing.
The café culture of West Kirby is within easy reach on foot though the woods, along the beach or along Caldy Road.
Not only the countries best Grammar Schools are within walking distance, but Birkenhead School is an easy 15mins away. Your also in the catchment area for the most sought after Primary School, St Bridget's
Council Tax Band : H
DISCLAIMER
These particulars are provided for guidance only. While every effort has been made to ensure accuracy, no responsibility is taken for any error, omission, or misstatement. All measurements, floor areas, distances, and descriptions are approximate and should not be relied upon as statements or representations of fact.
Prospective purchasers or tenants should verify the information provided through inspection, survey, or other means, and are advised to seek their own legal and financial advice before entering into any transaction.
The agent does not have authority to make or give any warranty in relation to the property. Properties may be subject to prior sale, lease, or withdrawal without notice.
Some of these images have been digitally enhanced and digital staging has been used to demonstrate furnishings.
- COUNCIL TAXA payment made to your local authority in order to pay for local services like schools, libraries, and refuse collection. The amount you pay depends on the value of the property.Read more about council Tax in our glossary page.
- Ask agent
- PARKINGDetails of how and where vehicles can be parked, and any associated costs.Read more about parking in our glossary page.
- Garage,Driveway,Gated,Private
- GARDENA property has access to an outdoor space, which could be private or shared.
- Front garden,Patio,Private garden,Enclosed garden,Rear garden,Back garden
- ACCESSIBILITYHow a property has been adapted to meet the needs of vulnerable or disabled individuals.Read more about accessibility in our glossary page.
- Ask agent
Thorsway, CH48
Add an important place to see how long it'd take to get there from our property listings.
__mins driving to your place
Get an instant, personalised result:
- Show sellers you’re serious
- Secure viewings faster with agents
- No impact on your credit score
Your mortgage
Notes
Staying secure when looking for property
Ensure you're up to date with our latest advice on how to avoid fraud or scams when looking for property online.
Visit our security centre to find out moreDisclaimer - Property reference FourWindsThorsway. The information displayed about this property comprises a property advertisement. Rightmove.co.uk makes no warranty as to the accuracy or completeness of the advertisement or any linked or associated information, and Rightmove has no control over the content. This property advertisement does not constitute property particulars. The information is provided and maintained by Ingram Premium Listings, Heswall. Please contact the selling agent or developer directly to obtain any information which may be available under the terms of The Energy Performance of Buildings (Certificates and Inspections) (England and Wales) Regulations 2007 or the Home Report if in relation to a residential property in Scotland.
*This is the average speed from the provider with the fastest broadband package available at this postcode. The average speed displayed is based on the download speeds of at least 50% of customers at peak time (8pm to 10pm). Fibre/cable services at the postcode are subject to availability and may differ between properties within a postcode. Speeds can be affected by a range of technical and environmental factors. The speed at the property may be lower than that listed above. You can check the estimated speed and confirm availability to a property prior to purchasing on the broadband provider's website. Providers may increase charges. The information is provided and maintained by Decision Technologies Limited. **This is indicative only and based on a 2-person household with multiple devices and simultaneous usage. Broadband performance is affected by multiple factors including number of occupants and devices, simultaneous usage, router range etc. For more information speak to your broadband provider.
Map data ©OpenStreetMap contributors.





