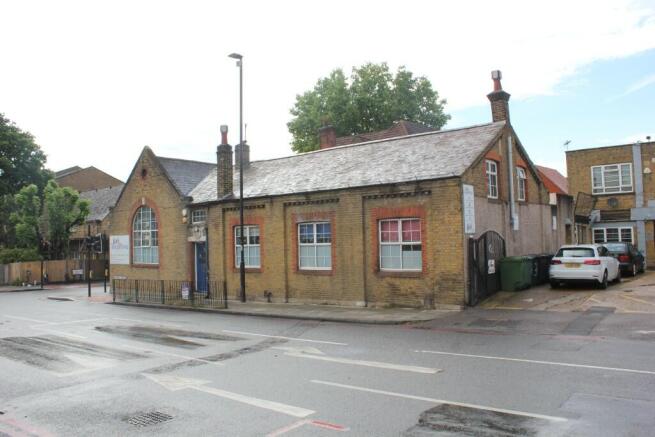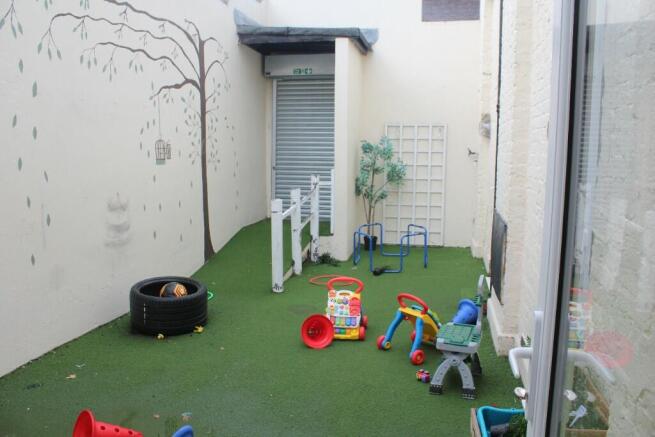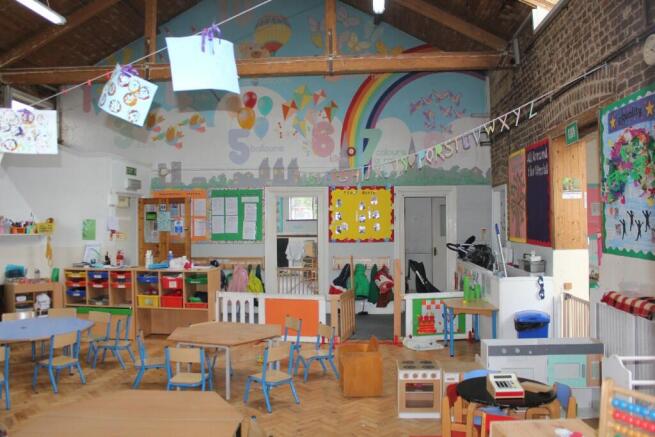Mitcham Lane, London, SW16
- SIZE AVAILABLE
1,954 sq ft
182 sq m
- SECTOR
Commercial property for sale
Key features
- Class E
- Possible development potential
- Subject to occupational lease
Description
LOCATION: - The property is situated fronting Mitcham Lane, on the corner with Ambleside Avenue, in southern Streatham close to the centre. Mitcham Lane is a busy thoroughfare and bus route linking Streatham with Mitcham and the property is exceptionally highly visible to traffic passing in three directions. The property is within reasonable striking distance of Streatham mainline station and there are numerous bus routes that service both Mitcham Lane and the High Road nearby. The open spaces of Tooting Bec Common are within relatively easy walking distance. There are short-term parking bays found on Ambleside Avenue.
ACCOMMODATION:
Main ground floor nursery 74.86m² (806ft²) approx.
Second nursery area/
baby room 59.91m² (645ft²) approx.
Area 3 16.34m² (176ft²) approx.
Kitchen 12.1m² (130ft²) approx.
Mezzanine office 18.35m² (198ft²) approx.
Total: 181.57m² (1,954ft²) approx.
WC facilities
Small, enclosed courtyard garden
USE/PLANNING: - The property has operated as a childcare facility for many years but now falls within Class E of the latest Town & Country Planning (Use Classes) Order. This would make the property suitable for a variety of uses in the event of vacant possession in the future.
The property may have some development potential subject to necessary consents.
TENURE: - The property is offered freehold subject to the existing commercial tenancy. The property is let for a term of 10 years from 1 July 2018 at a passing rent of £20,000 per annum exclusive. Rent reviews are 3 yearly and upward only and no review has been undertaken since commencement of the term. The property is considered to be under-rented and reversionary.
PRICE: - Offers in excess of £475,000 is sought for our client's freehold interest in the above property subject to the occupational lease.
BUSINESS RATES: - The property has a ratable value of £33,500. Interested parties should contact the local authority to confirm the rates PAYABLE.
EPC RATING:- The property has an EPC rating of 167 within band G.
VAT: - We are advised by the vendors that VAT is not chargeable in this case.
VIEWINGS: - Viewings by prior arrangement - please telephone .
Brochures
Mitcham Lane, London, SW16
NEAREST STATIONS
Distances are straight line measurements from the centre of the postcode- Streatham Station0.2 miles
- Streatham Common Station0.6 miles
- Streatham Hill Station0.9 miles
Notes
Disclaimer - Property reference mtch1. The information displayed about this property comprises a property advertisement. Rightmove.co.uk makes no warranty as to the accuracy or completeness of the advertisement or any linked or associated information, and Rightmove has no control over the content. This property advertisement does not constitute property particulars. The information is provided and maintained by HNF Property Limited, Croydon. Please contact the selling agent or developer directly to obtain any information which may be available under the terms of The Energy Performance of Buildings (Certificates and Inspections) (England and Wales) Regulations 2007 or the Home Report if in relation to a residential property in Scotland.
Map data ©OpenStreetMap contributors.




