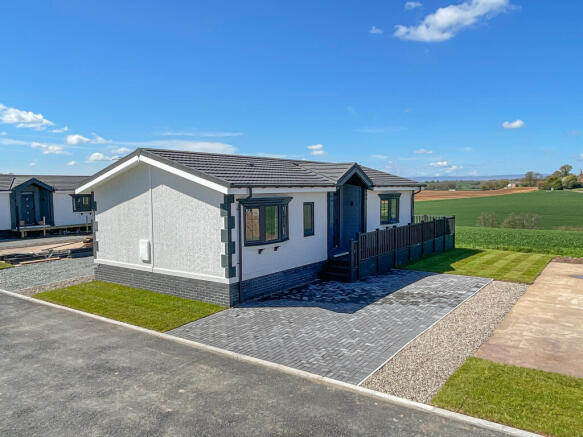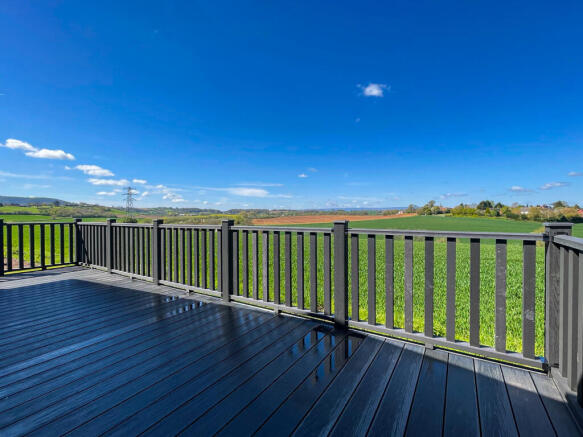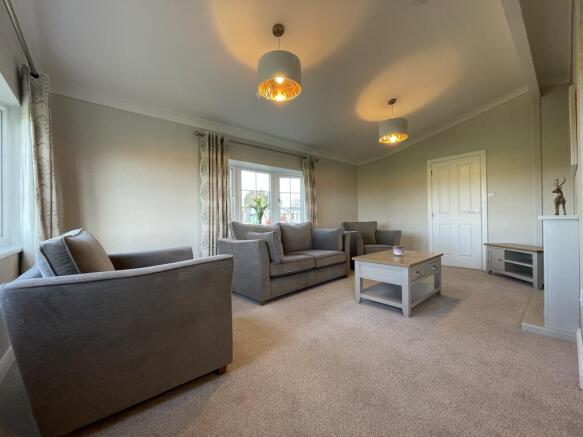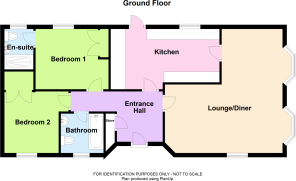Plot 3 Willerby Hazelwood, Green Crize, Lower Bullingham Lane, Hereford, Herefordshire

- PROPERTY TYPE
Park Home
- BEDROOMS
2
- BATHROOMS
1
- SIZE
Ask agent
- TENUREDescribes how you own a property. There are different types of tenure - freehold, leasehold, and commonhold.Read more about tenure in our glossary page.
Freehold
Key features
- Detached residential park home
- 42' x 20' (12.80m x 6.09m) (external)
- Two double bedrooms
- Decked seating with views
- L shape living & dining room
- Pet friendly park for over 45s
- Stunning countryside views
- Driveway parking and gardens
Description
Size - 42” x 20” (12.80m x 6.09m)
A brand new, luxury park home development, a gated retirement community of only 16 park homes set in a stunning rural location in Lower Bullingham, Hereford. Offering plenty of local country walks, stunning views and a plethora of nearby amenities.
*Free ground rent until 2024
*Luxury, low cost retirement living
*Part exchange available
*No stamp duty
*Fully residential
Brand new, Willerby Hazelwood, 42ft x 20ft (12.80m x 6.09m) home located on the rear side of the park overlooking the stunning, panoramic countryside views. The accommodation comprises an L shape living & dining room, fully fitted kitchen, two double bedrooms, with en-suite and built-in wardrobe to master, and a bathroom. Each unit will also benefit from its own garden and driveway parking.
Location - this executive residential development is exclusive for the over 45s. The park is ideally located in a semi-rural location offering peace of the countryside with stunning views whilst standing less than 1 mile from Holme Lacy Road with its range of amenities. The site also stands just 2.5 miles from Hereford’s city centre. The park is pet friendly, allowing 2 pets per home creating community living for like-minded people.
Accommodation – in detail the property comprises:
Entrance Hall with double-glazed frosted door, single door cloaks cupboard, single door airing cupboard, loft hatch to roof space, power point, radiator, fitted carpet flooring, doors to L-shape living & dining room, kitchen, bedrooms and bathroom.
L-Shape Living & Dining Room 19’3” narrowing to 10’8” x 18’3” (5.86m narrowing to 3.25m x 5.56m) with double-glazed window from dual aspects giving stunning countryside views, electric fire and surround, power points, TV aerial point, phone line, radiators, feature vaulted ceilings, fitted carpet flooring, door to kitchen.
Kitchen 8’2” x 16’10” (2.49m x 5.13m) with double-glazed window with countryside view, double-glazed frosted door leading to gardens, range of fitted units and drawers under work surface, eye level units, full length units, inset sink with drainer, LPG hob under extractor, eye level electric oven, integrated dishwasher, fridge-freezer, power points, radiator, wood-effect flooring, door to entrance hall.
Bedroom 1 9’4” x 11’5” (2.84m x 3.48m) with double-glazed window with countryside views, built-in wardrobe and dressing table, power points, radiator, fitted carpet flooring, door to:
En-Suite 4’6” x 4’6” (1.37m x 1.37m) with double-glazed frosted window, shower cubicle with mains mixer shower over, WC, vanity hand wash basin, mirrored wall unit, shaver point, radiator, partly tiled walls, tile-effect flooring.
Bedroom 2 9’4” x 8’5” (2.84m x 2.57m) with double-glazed window, built-in wardrobe, power points, radiator, fitted carpet flooring.
Bathroom 5’9” x 6’8” (1.75m x 2.03m) with double-glazed frosted window, bath with mains mixer shower over, WC, vanity hand wash basin, mirrored wall unit, shaver point, radiator, tile-effect flooring.
Outside – the property has a brick-paved driveway and a wrap-around garden. There is a decked seating area to the rear which is a fantastic place to sit and enjoy those incredible views.
SERVICES Mains electricity, mains water and mains drainage are connected to the property. There is LPG central heating. There is no gas.
AGENT’S NOTE None of the appliances or services mentioned in these particulars have been tested.
COUNCIL TAX BAND A.
The Ground Rent is £175.00 per calendar month.
Route Directions - the property can be found by leaving the city centre in a southerly direction over Greyfriars Bridge and at the Asda roundabout take the first exit onto Ross Road. At the Broadleys traffic lights turn left onto Holme Lacy Road. At the roundabout take the third exit onto Hoarwithy Road. Proceed for less than a mile and the site will be located on your right hand side as indicated by the Andrew Morris for sale board.
MONEY LAUNDERING REGULATIONS To comply with Money Laundering Regulations, prospective purchasers will be asked to produce identification documentation at the time of making an offer. We ask for your co-operation in order that there is no delay in agreeing the sale.
CONSUMER PROTECTION FROM UNFAIR TRADING REGULATIONS 2008 (CPR) We endeavour to ensure that the details contained in our brochure are correct through making detailed enquiries of the owner but they are not guaranteed. Andrew Morris Estate Agents limited have not tested any appliance, equipment, fixture, fitting or service and have not seen the title deeds to confirm tenure. None of the statements contained in these particulars as to this property are to be relied on as representation of facts. Any intending purchasers must satisfy themselves by inspection or otherwise as to the correctness of each statement contained within these particulars.
REFERRAL FEES Andrew Morris estate agents may benefit from commission or fee from other services offered to the client. These services include but may not be limited to conveyancing, financial advice, surveys and insurance.
- COUNCIL TAXA payment made to your local authority in order to pay for local services like schools, libraries, and refuse collection. The amount you pay depends on the value of the property.Read more about council Tax in our glossary page.
- Band: A
- PARKINGDetails of how and where vehicles can be parked, and any associated costs.Read more about parking in our glossary page.
- Yes
- GARDENA property has access to an outdoor space, which could be private or shared.
- Yes
- ACCESSIBILITYHow a property has been adapted to meet the needs of vulnerable or disabled individuals.Read more about accessibility in our glossary page.
- Ask agent
Energy performance certificate - ask agent
Plot 3 Willerby Hazelwood, Green Crize, Lower Bullingham Lane, Hereford, Herefordshire
Add an important place to see how long it'd take to get there from our property listings.
__mins driving to your place
Notes
Staying secure when looking for property
Ensure you're up to date with our latest advice on how to avoid fraud or scams when looking for property online.
Visit our security centre to find out moreDisclaimer - Property reference AHL-72371210. The information displayed about this property comprises a property advertisement. Rightmove.co.uk makes no warranty as to the accuracy or completeness of the advertisement or any linked or associated information, and Rightmove has no control over the content. This property advertisement does not constitute property particulars. The information is provided and maintained by Andrew Morris Estate Agents Limited, Hereford. Please contact the selling agent or developer directly to obtain any information which may be available under the terms of The Energy Performance of Buildings (Certificates and Inspections) (England and Wales) Regulations 2007 or the Home Report if in relation to a residential property in Scotland.
*This is the average speed from the provider with the fastest broadband package available at this postcode. The average speed displayed is based on the download speeds of at least 50% of customers at peak time (8pm to 10pm). Fibre/cable services at the postcode are subject to availability and may differ between properties within a postcode. Speeds can be affected by a range of technical and environmental factors. The speed at the property may be lower than that listed above. You can check the estimated speed and confirm availability to a property prior to purchasing on the broadband provider's website. Providers may increase charges. The information is provided and maintained by Decision Technologies Limited. **This is indicative only and based on a 2-person household with multiple devices and simultaneous usage. Broadband performance is affected by multiple factors including number of occupants and devices, simultaneous usage, router range etc. For more information speak to your broadband provider.
Map data ©OpenStreetMap contributors.




