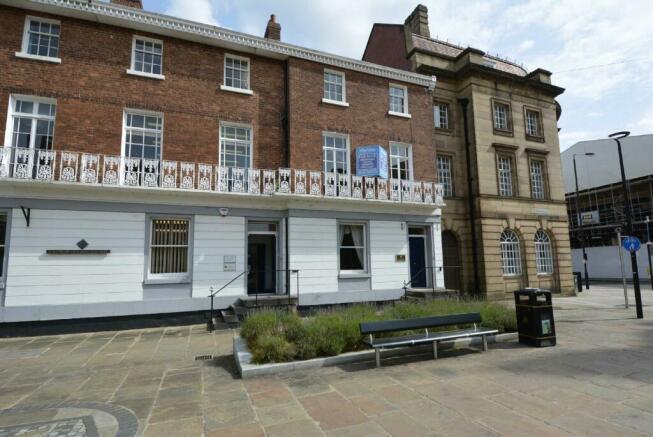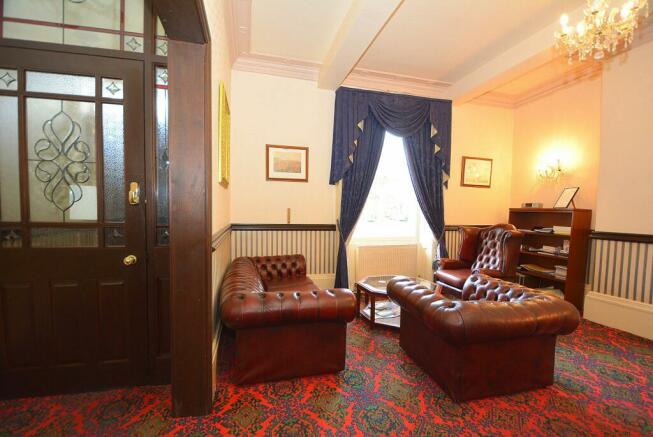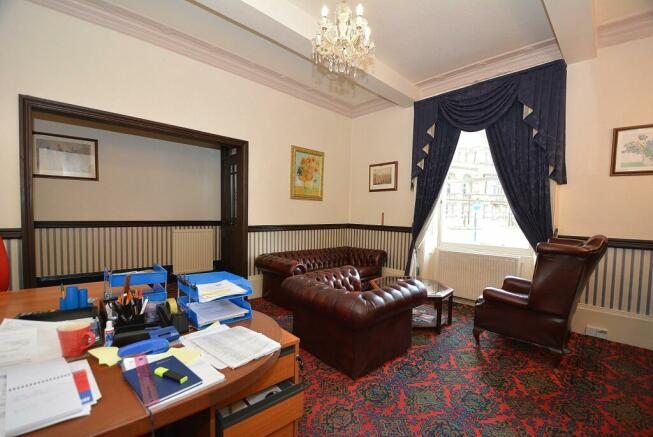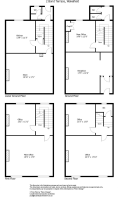
Bond Terrace, Wakefield, WF1
- PROPERTY TYPE
Office
- SIZE
Ask agent
Description
Accommodation
GROUND FLOOR
Entrance Lobby
Steps lead up to the solid wooden front entrance door and into the lobby. A further etched glass door leads into the entrance hall.
Hall
Opens into the reception office.
Reception Office
5.3m x 4.5m
A welcoming reception which features a tall sash window to the front overlooking the square, high coved ceiling and 2 central heating radiators.
Lobby
With stairs leading up and down (featuring a wrought iron balustrade and wooden handrail) and central heating radiator.
Rear Office
4.5m x 4.2m
With high coved ceiling, window to the rear, chimney breast with built in cupboard to one side.
Lower Floor
Stairs lead down to a between levels landing with rear entrance lobby and WC.
WC
Two small rooms house in turn the hand washbasin and a low flush wc, obscure glazed window to the rear and central heating radiator.
Lobby
With recessed under stairs storage.
Kitchen
4.2m x 3.78m
A large kitchen which is fitted with a stainless steel sink and laminated worksurfaces, Worcester central heating boiler, window to the rear and central heating radiator.
Store
6.05m x 5.2m
A good sized store room which is accessible from the kitchen and lobby.
FIRST FLOOR
Stairs lead to a half landing area between the ground and first floors.
Staff WCs
With two separate WCs.
Landing
With staircase continuing to the upper floor.
Main Office
6.02m x 5.3m
The main office space is a superb light and airy space having full height windows to the front overlooking the square. It features exposed wooden floorboards, high coved ceiling and 2 central heating radiators.
Rear Office
4.62m x 4.01m
With window to the rear and central heating radiator.
SECOND FLOOR
Landing
With short set of stairs leading up to the WC.
WC
With low flush wc and washbasin.
Front Office
6.17m x 5.44m
With 2 windows to the front overlooking the square and 2 central heating radiators.
Rear Office
4.65m x 3.96m
With window to the rear and central heating radiator.
OUTSIDE
To the rear of the property there is a parking area with space for 4 vehicles.
Viewing
By appointment with Wm Sykes & Son.
Location
The property is located within Castrop- Rauxel Square in Wakefield city centre. Postcode: WF1 2HW
Rateable Value
The rateable value of the property is £16,250. The current standard multiplier (2015-16) is 49.3% of the rateable value.
Brochures
ParticularsBond Terrace, Wakefield, WF1
NEAREST STATIONS
Distances are straight line measurements from the centre of the postcode- Wakefield Westgate Station0.2 miles
- Wakefield Kirkgate Station0.7 miles
- Sandal & Agbrigg Station1.7 miles
Notes
Disclaimer - Property reference WMS180758. The information displayed about this property comprises a property advertisement. Rightmove.co.uk makes no warranty as to the accuracy or completeness of the advertisement or any linked or associated information, and Rightmove has no control over the content. This property advertisement does not constitute property particulars. The information is provided and maintained by WM. Sykes & Son, Holmfirth. Please contact the selling agent or developer directly to obtain any information which may be available under the terms of The Energy Performance of Buildings (Certificates and Inspections) (England and Wales) Regulations 2007 or the Home Report if in relation to a residential property in Scotland.
Map data ©OpenStreetMap contributors.









