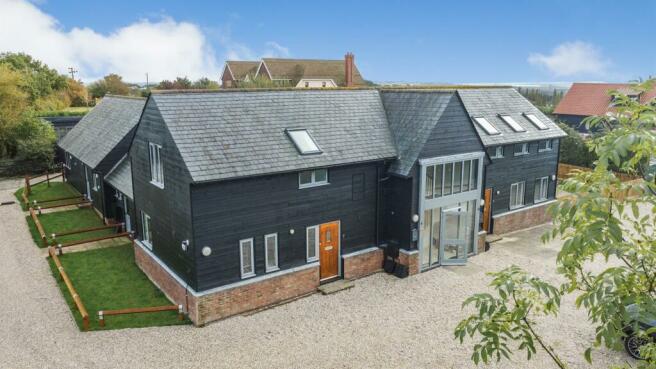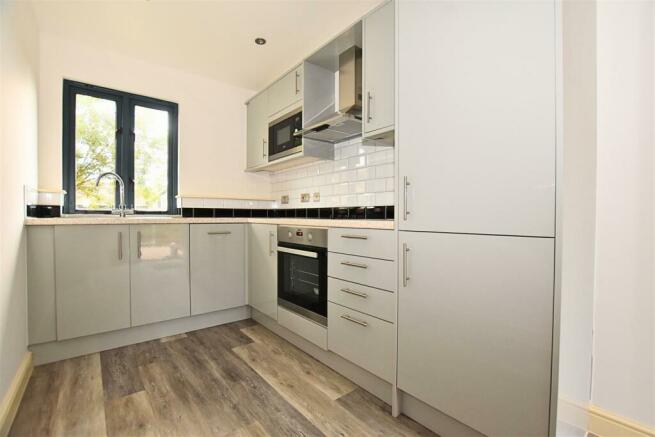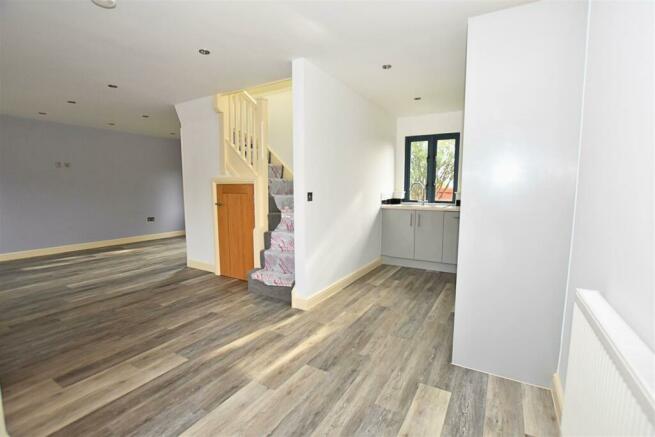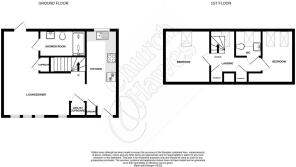
5 Great Canney Court, Purleigh.

- PROPERTY TYPE
House
- BEDROOMS
2
- BATHROOMS
2
- SIZE
Ask agent
Key features
- NEWLY CONVERTED
- 10 YEAR INSURANCE BACKED GUARANTEE
- LPG GAS HEATING
- HIGH GLOSS GREY KITCHEN INTEGRATED APPLIANCES
- LOUNGE DINER
- G/F SHOWER ROOM
- CLOAKROOM WC
- RURAL LOCATION
- PARKING
- TENURE LEASEHOLD. EPC: C. C/TAX TBC.
Description
Purleigh is a village in the Dengie peninsula and within the District of Maldon. The area is close to the River Crouch and is renowned for its climate which is one of the reasons vineyards have been located in the area for several hundred years. New Hall Vineyard has been on site since 1969 making, it one of the oldest vineyards in England to date. The village was first mentioned in a Saxon will of AD 998 but, like most parishes, no detailed information is available about it until 1086 when it appears in Domesday Book.
Lease: 125 years. Ground rent: Peppercorn. Service Charge: TBA EPC: C. Council Tax Band: B
Accomodation -
First Floor -
Landing - Sealed unit double glazed velux window rear, smooth plaster ceiling, LED lighting, radiator, 2 built in eves storage/wardrobe cupboards, doors to:
Cloakroom/Wc - Obscure sealed unit double glazed velux window rear, smooth plaster ceiling, LED lighting, extractor fan, heated chrome ladder towel rail, Karndean style flooring, White suite comprising: low level WC, vanity wash hand basin with tiled splash back, shaver point
Bedroom 1 - 3.38m x 2.97m + wardrobe recess (11'1 x 9'9 + ward - Sealed unit double glazed velux window rear, smooth plaster ceiling, LED lighting, radiator, TV point, telephone point.
Bedroom 2 - 3.38m x 2.87m + wardrobe recess (11'1 x 9'5 + ward - 2 Sealed unit double glazed velux window rear, smooth plaster ceiling, LED lighting, radiator, TV point.
Ground Floor - Half sealed unit double glazed entrance door to:
Kitchen - 5.49m max x 2.01m (18 max x 6'7) - Sealed unit double glazed window to rear, LED lighting, radiator, Karndean style flooring, cupboard concealing LPG gas 'Combi' boiler serving heating and hot water. Fitted high gloss Grey kitchen units with contrasting worksurfaces comprising: single drainer stainless steel sink unit with mixer taps inset to work surface, cupboard and integrated dish washer under, adjacent work surface with inset 4 ring black glass hob, oven under, stainless steel extractor fan over, draw pack and cupboard under, integrated fridge freezer, 3 wall cupboards, integrated microwave, tiled splash backs to work surfaces. Open plan to:
Lounge Diner - 5.23m < 2.87m x 5.49m (17'2 < 9'5 x 18) - 4 sealed unit double glazed windows to front, half sealed unit double glazed door leading out to the courtyard gardens, smooth plaster ceiling, LED lighting, Karndean style flooring, radiator, utility cupboard with washing machine, TV point, telephone point, stairs rise to first floor, under stairs cupboard and cloaks cupboard.
Shower Room - Sealed unit double glazed window to rear,smooth Plaster Ceiling, LED lighting, extractor fan, chrome heated ladder towel rail, Karndean style flooring, white suite comprising: low level WC, vanity wash hand basin, walk in shower with glazed shower screen and door, tiled visible walls, shaver point.
Outside -
Parking - Parking, visitors and disabled parking spaces
Bin & Bicyle Store -
Courtyard Gardens - Privacy panel and seating area, lawns and shrubs.
Agents Note - Agents Note & Money Laundering & Referrals
AGENTS NOTE: These particulars do not constitute any part of an offer or contract. All measurements are approximate. No responsibility is accepted as to the accuracy of these particulars or statements made by our staff concerning the above property. We have not tested any apparatus or equipment therefore cannot verify that they are in good working order. Any intending purchaser must satisfy themselves as to the correctness of such statements within these particulars. All negotiations to be conducted through Church and Hawes. No enquiries have been made with the local authorities pertaining to planning permission or building regulations. Any buyer should seek verification from their legal representative or surveyor.
MONEY LAUNDERING REGULATIONS: Intending purchasers will be asked to produce identification documentation and we would ask for your co-operation in order that there is no delay in agreeing a sale
REFERRALS: As an integral part of the community and over many years, we have got to know the best professionals for the job. If we recommend one to you, it will be in good faith that they will make the process as smooth as can be. Please be aware that a some of the parties that we recommend (certainly not the majority) may on occasion pay us a referral fee up to £200. You are under no obligation to use a third party we have recommended.
Brochures
5 Great Canney Court, Purleigh.- COUNCIL TAXA payment made to your local authority in order to pay for local services like schools, libraries, and refuse collection. The amount you pay depends on the value of the property.Read more about council Tax in our glossary page.
- Ask agent
- PARKINGDetails of how and where vehicles can be parked, and any associated costs.Read more about parking in our glossary page.
- Yes
- GARDENA property has access to an outdoor space, which could be private or shared.
- Yes
- ACCESSIBILITYHow a property has been adapted to meet the needs of vulnerable or disabled individuals.Read more about accessibility in our glossary page.
- Ask agent
5 Great Canney Court, Purleigh.
Add an important place to see how long it'd take to get there from our property listings.
__mins driving to your place
Get an instant, personalised result:
- Show sellers you’re serious
- Secure viewings faster with agents
- No impact on your credit score


Your mortgage
Notes
Staying secure when looking for property
Ensure you're up to date with our latest advice on how to avoid fraud or scams when looking for property online.
Visit our security centre to find out moreDisclaimer - Property reference 32721696. The information displayed about this property comprises a property advertisement. Rightmove.co.uk makes no warranty as to the accuracy or completeness of the advertisement or any linked or associated information, and Rightmove has no control over the content. This property advertisement does not constitute property particulars. The information is provided and maintained by Church & Hawes, South Woodham Ferrers. Please contact the selling agent or developer directly to obtain any information which may be available under the terms of The Energy Performance of Buildings (Certificates and Inspections) (England and Wales) Regulations 2007 or the Home Report if in relation to a residential property in Scotland.
*This is the average speed from the provider with the fastest broadband package available at this postcode. The average speed displayed is based on the download speeds of at least 50% of customers at peak time (8pm to 10pm). Fibre/cable services at the postcode are subject to availability and may differ between properties within a postcode. Speeds can be affected by a range of technical and environmental factors. The speed at the property may be lower than that listed above. You can check the estimated speed and confirm availability to a property prior to purchasing on the broadband provider's website. Providers may increase charges. The information is provided and maintained by Decision Technologies Limited. **This is indicative only and based on a 2-person household with multiple devices and simultaneous usage. Broadband performance is affected by multiple factors including number of occupants and devices, simultaneous usage, router range etc. For more information speak to your broadband provider.
Map data ©OpenStreetMap contributors.





