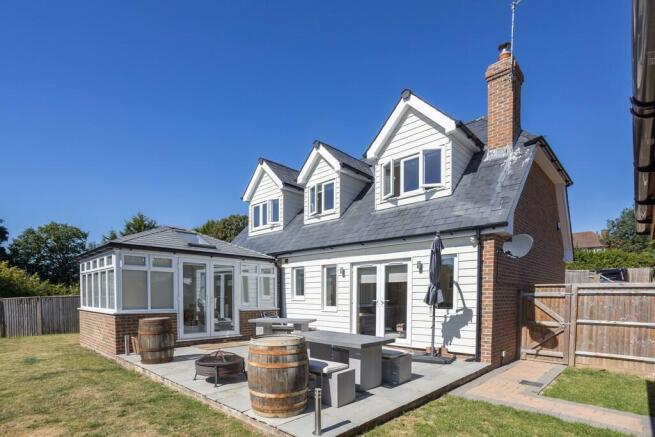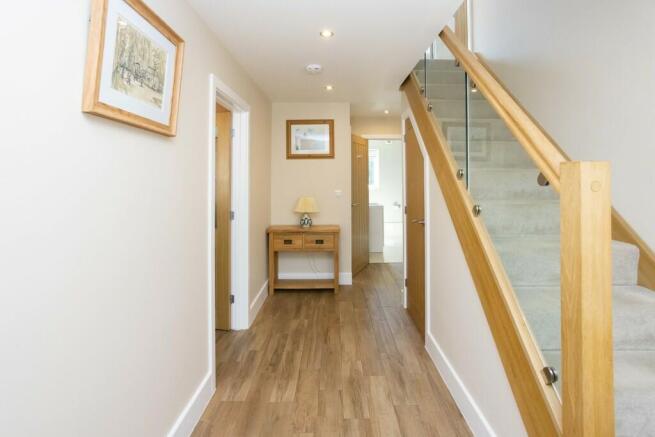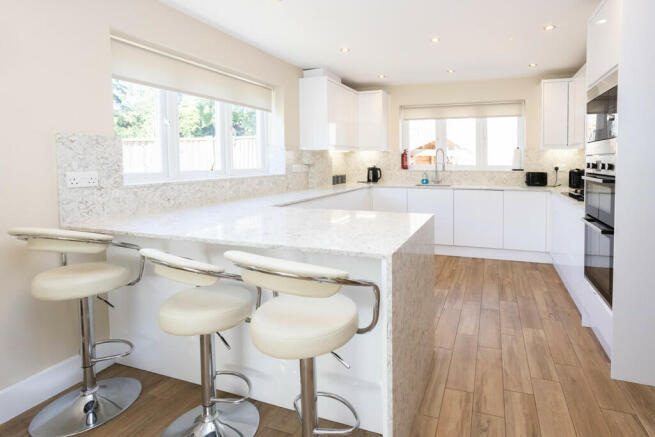Furnished Detached Family Home In Cranbrook

Letting details
- Let available date:
- Now
- Deposit:
- £3,750A deposit provides security for a landlord against damage, or unpaid rent by a tenant.Read more about deposit in our glossary page.
- Min. Tenancy:
- Ask agent How long the landlord offers to let the property for.Read more about tenancy length in our glossary page.
- Let type:
- Long term
- Furnish type:
- Furnished
- Council Tax:
- Ask agent
- PROPERTY TYPE
Detached
- BEDROOMS
3
- BATHROOMS
2
- SIZE
Ask agent
Key features
- STUNNING DETACHED FAMILY HOME
- OFFERED FURNISHED WITH FLEXIBILITY
- THREE LARGE BEDROOMS
- STUNNING KITCHEN/DINING/LIVING
- CONSERVATORY/DINING ROOM
- TWO HIGH SPECIFICATION BATHROOMS
- HOT TUB & OUTDOOR LIVING WITH KITCHEN
- LUXURY FIXTURES, FITTING & FURNISHINGS THROUGHOUT
- DRIVEWAY FOR 2 - 3 CARS
- EPC RATING B
Description
LOCATION The property is walking distance to Cranbrook Co-Educational Grammar School and less than a 10 minute drive to Benenden Independent Senior School, Saint Ronans Independent Junior School, Dulwich Preparatory School, Marlborough House Preparatory School as well as a range of well-regarded Primary schools.
There is a huge range of activities in the local area for all ages including: The Kino Cinema at Hawkhurst, Bedgebury Forest & The Pinetum, Bewl Water, Hastings 30 minutes, Bexhill-On-Sea 40 mins, Camber Sands 35 mins, Leeds Castle 35 mins and several National Trust properties within 5 - 40 minutes drive.
Cranbrook offers a range of independent shops and boutiques as well as a Co-op Grocery Store. Hawkhurst also offers a wide range of amenities and benefits a Waitrose and Tesco Superstore. The nearest towns are Ashford, Tunbridge Wells and Maidstone, all approximately 30 minutes drive. Mainline stations are located in Staplehurst (15 mins drive), and Etchingham (20 minutes drive).
ENTRANCE HALL Bright and airy entrance hall with under stairs storage and window to the front.
KITCHEN/BREAKFAST/LIVING ROOM Stunning, immaculate, dual-aspect kitchen with fully fitted integrated appliances including fridge, freezer, washing machine, dishwasher, double oven, microwave and portable appliances too. The breakfast bar divides the room creating a sitting/living space with large flat screen television.
LIVING ROOM With double doors leading out to the terrace. Luxury furnishings, flatscreen television and log burning stove.
GARDEN ROOM Currently set up as a formal dining room, with double doors leaving out to the terrace.
DOWNSTAIRS SHOWER ROOM Immaculate, well-appointed room with large shower, wash hand basin, low level WC, heated towel rail and window to the rear.
SUPER KING SIZE BEDROOM 2 Located on the ground floor with window to the front, so could be used as an office. Spacious and light room with super king size bed, luxury furnishings and flat screen television.
STAIRS TO FIRST FLOOR With fitted carpet to the stairs and landing. Airing cupboard.
SUPER KING SIZE MASTER BEDROOM Large, spacious and light room with super king size bed and matching side tables and dresser. One wall of fully fitted wardrobes with sliding mirrored doors. Dormer window to the rear. Flat screen television.
TWIN BEDROOM Light and spacious room set up as a twin room. One wall of fully fitted wardrobes with sliding mirrored doors. Dormer window to the rear. Flat screen television.
FAMILY BATHROOM Immaculate, well-appointed room with large bath and shower above, wash hand basin, low level WC and heated towel rail. Dormer window to the rear.
REAR GARDEN South facing 'sun-trap' garden. Fully fenced, large patio area with seating, fire-pit and good size lawn which reaches all the way around the garden room where there is a washing line and gate access to the log store at the front.
COVERED HOT TUB AND OUTDOOR KITCHEN/LIVING A fabulous covered area creating indoor/outdoor living, with high specification hot tub, lounge area and kitchenette including fridge/freezer, sink, storage and microwave oven with hot plates.
DRIVEWAY The house is located at the bottom of a long gravel driveway with its own double wooden gates. The driveway has space for 2 - 3 cars. NB: the landlord reserves the right to park their small motorhome to the left of the house with access as required.
SEATING AREA TO THE FRONT At the front of the house, to the right of the front door is a private courtyard area with seating and a large log store. There is a side gate to the rear garden on both sides of the house.
UTILITIES The property is set up with Sky television and Trooli fibre broadband. These would be payable by the occupier at £20 & £35 pcm respectively. The Sky package could be cancelled if necessary.
All usual utilities would be payable by the Tenant.
It is estimated that the hot tub running cost is roughly £50 per month. The Landlord would be happy to maintain with regular access agreed in advance with the Tenant.
- COUNCIL TAXA payment made to your local authority in order to pay for local services like schools, libraries, and refuse collection. The amount you pay depends on the value of the property.Read more about council Tax in our glossary page.
- Band: F
- PARKINGDetails of how and where vehicles can be parked, and any associated costs.Read more about parking in our glossary page.
- Off street
- GARDENA property has access to an outdoor space, which could be private or shared.
- Yes
- ACCESSIBILITYHow a property has been adapted to meet the needs of vulnerable or disabled individuals.Read more about accessibility in our glossary page.
- Ask agent
Furnished Detached Family Home In Cranbrook
Add an important place to see how long it'd take to get there from our property listings.
__mins driving to your place
Notes
Staying secure when looking for property
Ensure you're up to date with our latest advice on how to avoid fraud or scams when looking for property online.
Visit our security centre to find out moreDisclaimer - Property reference 101114004193. The information displayed about this property comprises a property advertisement. Rightmove.co.uk makes no warranty as to the accuracy or completeness of the advertisement or any linked or associated information, and Rightmove has no control over the content. This property advertisement does not constitute property particulars. The information is provided and maintained by Peter Buswell, Hawkhurst. Please contact the selling agent or developer directly to obtain any information which may be available under the terms of The Energy Performance of Buildings (Certificates and Inspections) (England and Wales) Regulations 2007 or the Home Report if in relation to a residential property in Scotland.
*This is the average speed from the provider with the fastest broadband package available at this postcode. The average speed displayed is based on the download speeds of at least 50% of customers at peak time (8pm to 10pm). Fibre/cable services at the postcode are subject to availability and may differ between properties within a postcode. Speeds can be affected by a range of technical and environmental factors. The speed at the property may be lower than that listed above. You can check the estimated speed and confirm availability to a property prior to purchasing on the broadband provider's website. Providers may increase charges. The information is provided and maintained by Decision Technologies Limited. **This is indicative only and based on a 2-person household with multiple devices and simultaneous usage. Broadband performance is affected by multiple factors including number of occupants and devices, simultaneous usage, router range etc. For more information speak to your broadband provider.
Map data ©OpenStreetMap contributors.



