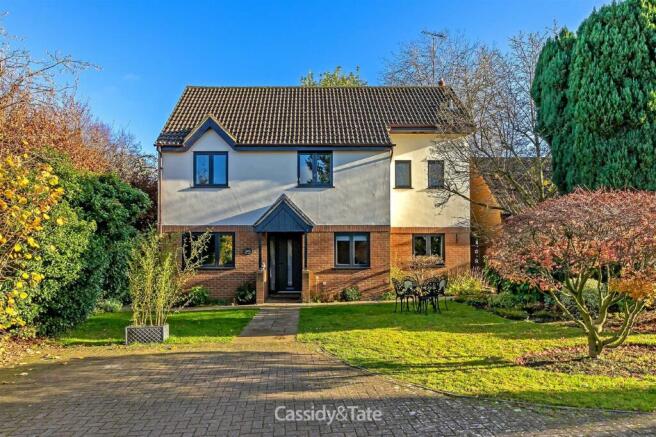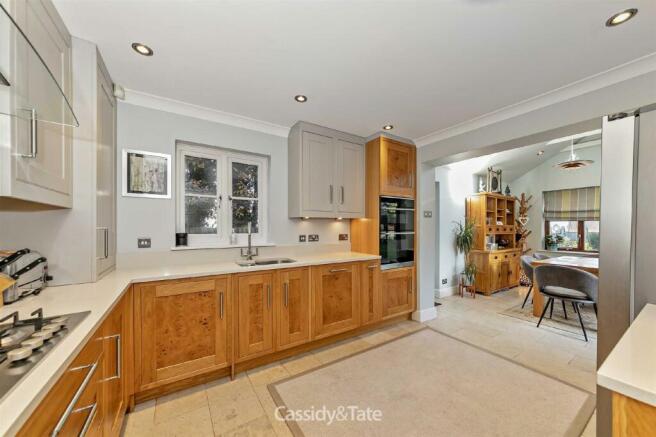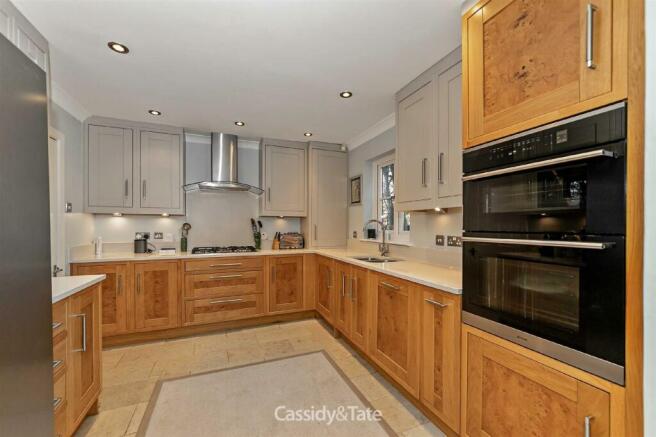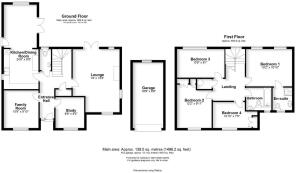The Hill, Wheathampstead

Letting details
- Let available date:
- Ask agent
- Deposit:
- Ask agentA deposit provides security for a landlord against damage, or unpaid rent by a tenant.Read more about deposit in our glossary page.
- Min. Tenancy:
- Ask agent How long the landlord offers to let the property for.Read more about tenancy length in our glossary page.
- Let type:
- Long term
- Furnish type:
- Unfurnished
- Council Tax:
- Ask agent
- PROPERTY TYPE
Detached
- BEDROOMS
4
- BATHROOMS
2
- SIZE
Ask agent
Key features
- Kitchen/Diner
- Cloakroom
- Three Reception Rooms
- Two Bathrooms
- Four Bedrooms
- Ample Parking
- Garage
- Front & Rear Gardens
Description
Introduction - Accommodation comprises: Storm Porch, Entrance Hall, Kitchen / Dining Room, Family Room, Study, Cloakroom, Lounge, Bedroom One with Ensuite Shower Room, Three Further Bedrooms, Family Bathroom, Front and Rear Gardens, Parking, Single Garage
Ground Floor Accommodation -
Storm Porch - Composite double glazed front door through to:
Entrance Hall - Wooden flooring. Radiator. Stairs to first floor with storage cupboard under. Doors to:
Family Room - 10'9 x 9'10 - Double glazed window to front. Radiator. Wooden floor.
Study - 8'2 x 8'9 - Double glazed window to front. Radiator. Wooden floor.
Kitchen / Dining Room - 24'8 x 9'5 - A superb range of oak wall and base mounted units with Quartz work surfaces over incorporating one and a half bowl sink unit with mixer tap and drainer. Five ring burner gas hob with extractor hood over. Built-in double oven. Integrated dishwasher. Integrated microwave. American style fridge/freezer with ice maker. Built-in washing machine. Opening through to dining room. Vaulted ceiling with Velux skylight and double glazed casement doors to sun deck.
Cloakroom - Comprising low level flush WC. Tiled floor. Wash-hand basin with mixer tap. Tiled splash-backs. Stainless steel heated towel rail. Double glazed window to rear. Storage cupboard with shelf and hanging space.
Lounge - 18'0 x 13'4 - Maximum measurement. Double glazed window to front. Double glazed window and casement doors to rear. Wooden floor. Feature fireplace with gas effect fire. Stone mantlepiece with matching hearth. Eight downlighters. Two radiators. TV point. Double glazed window to side. Wooden floor.
First Floor Accommodation -
First Floor Landing - Double glazed window to rear. Galleried landing. Airing cupboard with shelving and prelagged hot water cylinder. Loft access. Doors to:
Bedroom One - 13'2 x 10'10 - Two double glazed windows to rear. Radiator. Door to:
Ensuite Shower Room - Comprising separate shower cubicle with shower over. Tiled splash-backs. Low level flush WC. Wash-hand basin with mixer tap. Four down lighters. Extractor fan. Tiled floor. Wall mounted stainless steel heated towel rail.
Bedroom Two - 12'2 x 9'11 - Maximum measurement. Measured to face of built-in wardrobes with shelf and hanging space. Double glazed window to front. Radiator.
Bedroom Three - 13'8 x 8'1 - Double glazed window to rear. Radiator.
Bedroom Four - 10'10 x 7'5 - Double glazed window to front. Radiator. Built-in wardrobe with shelf and hanging space.
Family Bathroom - Comprising low level flush WC. Wash-hand basin with mixer tap and tiled splash-backs. Panelled-in bath with mixer tap and power shower over. Electric shaver point. Six downlighters. Extractor fan. Tiled floor. Wall mounted stainless steel heated towel rail. Double glazed window to front.
Exterior -
Single Garage - Up and over door. Light and power.
Rear Garden - Extensive decked area. Outside courtesy lighting. Gated access to front. Outside electric point. Laid to lawn with steps down to patio. Brick retaining wall. Children's play area. Range of shrubs and plants. Selection of trees offering privacy. Paved patio and gated access to both sides. Outside water tap.
Frontage - Off road parking for several cars. Laid to lawn with flowerbed borders. Range of shrubs and plants. Path to front door.
Epc - Rating
Brochures
The Hill, Wheathampstead- COUNCIL TAXA payment made to your local authority in order to pay for local services like schools, libraries, and refuse collection. The amount you pay depends on the value of the property.Read more about council Tax in our glossary page.
- Band: G
- PARKINGDetails of how and where vehicles can be parked, and any associated costs.Read more about parking in our glossary page.
- Yes
- GARDENA property has access to an outdoor space, which could be private or shared.
- Yes
- ACCESSIBILITYHow a property has been adapted to meet the needs of vulnerable or disabled individuals.Read more about accessibility in our glossary page.
- Ask agent
Energy performance certificate - ask agent
The Hill, Wheathampstead
Add an important place to see how long it'd take to get there from our property listings.
__mins driving to your place
Notes
Staying secure when looking for property
Ensure you're up to date with our latest advice on how to avoid fraud or scams when looking for property online.
Visit our security centre to find out moreDisclaimer - Property reference 32831454. The information displayed about this property comprises a property advertisement. Rightmove.co.uk makes no warranty as to the accuracy or completeness of the advertisement or any linked or associated information, and Rightmove has no control over the content. This property advertisement does not constitute property particulars. The information is provided and maintained by Cassidy & Tate, Wheathampstead (Village & Country). Please contact the selling agent or developer directly to obtain any information which may be available under the terms of The Energy Performance of Buildings (Certificates and Inspections) (England and Wales) Regulations 2007 or the Home Report if in relation to a residential property in Scotland.
*This is the average speed from the provider with the fastest broadband package available at this postcode. The average speed displayed is based on the download speeds of at least 50% of customers at peak time (8pm to 10pm). Fibre/cable services at the postcode are subject to availability and may differ between properties within a postcode. Speeds can be affected by a range of technical and environmental factors. The speed at the property may be lower than that listed above. You can check the estimated speed and confirm availability to a property prior to purchasing on the broadband provider's website. Providers may increase charges. The information is provided and maintained by Decision Technologies Limited. **This is indicative only and based on a 2-person household with multiple devices and simultaneous usage. Broadband performance is affected by multiple factors including number of occupants and devices, simultaneous usage, router range etc. For more information speak to your broadband provider.
Map data ©OpenStreetMap contributors.




