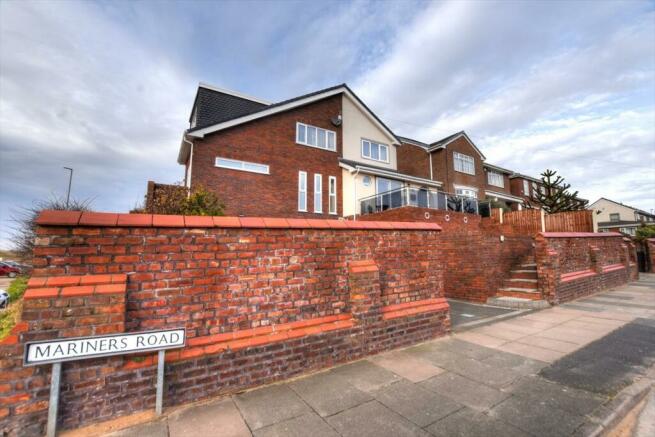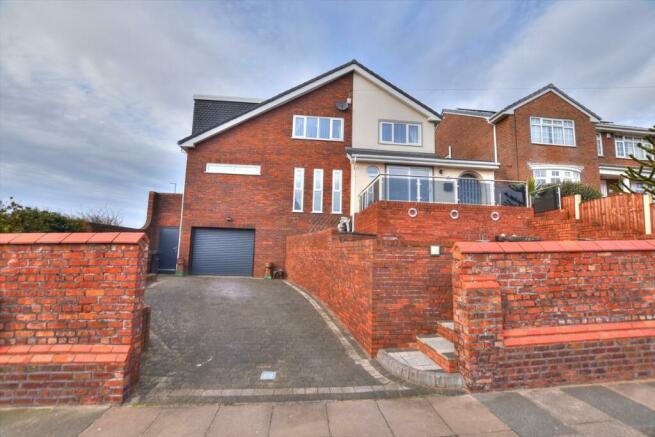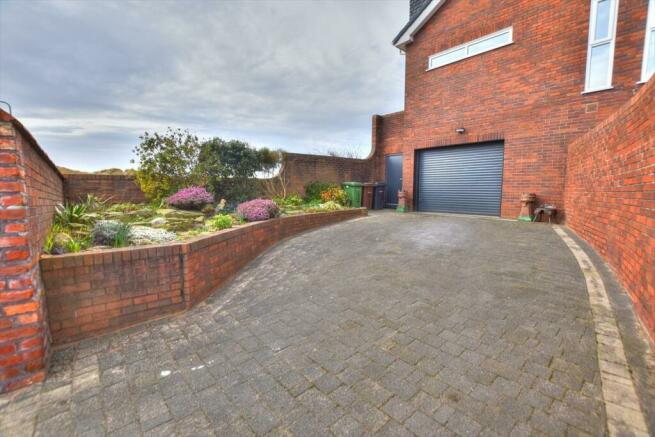
Mariners Road, Liverpool

- PROPERTY TYPE
Detached
- BEDROOMS
5
- BATHROOMS
2
- SIZE
Ask agent
- TENUREDescribes how you own a property. There are different types of tenure - freehold, leasehold, and commonhold.Read more about tenure in our glossary page.
Freehold
Key features
- Overlooking Stunning Sea Views
- Large Detached Property
- Low Maintenance Artificial Grass
- Large Driveaway
- Large Garage
- Close to Leisure Facilities
- Five Bedrooms
- Close To Local Amenities
Description
The property boasts a spacious double garage and a generously sized driveway, providing ample parking space. The annex, equipped with a fully functional kitchen, two bathrooms, and an additional two WC's, adds a versatile touch to this already impressive home. Ideal for guests or a potential home office, this annex complements the property's overall versatility.
Convenience meets elegance in this property's Freehold lease status, ensuring a secure and independent ownership experience. With a council tax band of F, this residence is not only a haven of comfort but also an investment in a desirable lifestyle.
Situated close to leisure facilities and local amenities, this home combines the tranquillity of coastal living with the practicality of nearby conveniences. Don't miss the opportunity to call this property your own—where every day brings the beauty of the sea right to your doorstep.
Front Garden - Welcome to a charming front garden that combines functionality with aesthetic appeal. The driveway, adorned with stone bricks and a brick wall, leads to the first balcony door, offering convenient access. Ascend the steps to discover a well-lit area, complete with motion sensor lights and an outside feature arch gate providing side access. The block-paved driveway accommodates multiple cars, leading to a spacious double garage equipped with wall lights and an electric door. A side gate adds a touch of privacy and security.
Rear Balcony - Unwind in the tranquillity of the rear garden, where a delightful balcony awaits with wall lights and breath-taking sea views. Beyond the balcony, a well-maintained garden unfolds with a paved patio and a captivating feature circle, enhanced by wall lights for an enchanting ambiance. Enjoy the convenience of artificial turf, an outside tap, and secure side access. Descend the steps to a lower garden, graced with additional artificial turf, a patio, and security lights that illuminate the surroundings.
Garage - 8.69m x 4.55m (28'06 x 14'11 ) - Experience the convenience of a large double garage equipped with strip lights and an electric door. The UPVC double-glazed door at the side provides easy access, combining practicality with a modern touch. This garage offers ample space for parking and storage, ensuring both functionality and security for your property.
Entrance At First Floor Level -
Vestibule - 2.49mx 1.35m (8'02x 4'05) - Welcome to luxury living with the UPVC triple glazed sliding door at the front elevation, creating a grand entrance. Adorned with a picture rail and ambient wall lights, this space sets the tone for the elegance within.
Cloak Room - 0.91m x 1.04m (3'00 x 3'05 ) - A stylish retreat with an UPVC triple glazed feature circular window at the front elevation, creating an inviting space for personal necessities.
Entrance Hall - 3.71mx 9.86m (12'02x 32'04 ) - Transition seamlessly from the vestibule to the inviting entrance hall featuring a classic picture rail, durable laminate flooring, and a radiator. A unique touch includes a trap door leading down to street level, hinting at the potential for a captivating wine cellar.
Master Bedroom - 4.09mx 4.29m (13'05x 14'01) - Experience comfort in the master bedroom with UPVC triple glazed windows to the side elevation, a radiator, and fitted wardrobes. A single glazed frosted window above the door allows a glimpse into the entrance hall.
Lounge - 3.53mx 3.30m (11'07x 10'10) - Entertain in style in the laminate-floored lounge, surrounded by UPVC triple glazed windows at the front and a UPVC double-glazed sliding door to the rear elevation leading to a balcony. Enjoy modern amenities like a TV point and wall lights.
Bedroom Two - 2.72mx 3.81m (8'11x 12'06 ) - Find relaxation in the second bedroom with laminate flooring, UPVC triple glazed windows at the rear elevation, and a radiator.
Bathroom - 2.41m x 2.13m (7'11 x 7'034 ) - Indulge in luxury in the fully tiled bathroom with WC, wash hand basin, UPVC frosted triple glazed window at the side elevation, a jetted bath, chrome towel rail, downlights, and a shower.
Shower Room - 2.21m x 1.96m (7'03 x 6'05 ) - Experience the convenience of a fully tiled walk-in shower room with downlights, base units for dressing, and a sleek design.
Bedroom Three - 2.84m x 3.00m (9'04 x 9'10 ) - Retreat to the third bedroom with UPVC triple glazed windows at the rear elevation, a radiator, and continued laminate flooring.
Bedroom Four - 3.10m x 4.67m (10'02 x 15'04 ) - Enjoy comfort in the fourth bedroom featuring laminate flooring, UPVC triple glazed windows at the rear elevation, a radiator, and wall lights.
Second Floor -
Landing - 3.66m x 2.59m (12'00 x 8'06 ) - Ascend the carpeted stairs and landing, featuring UPVC triple glazed windows to the side elevation, a radiator, and access to the loft.
Kitchen - Culinary delights await in the kitchen, equipped with a range of wall and base units, acrylic splashback, extractor fan, wine fridge, integrated dishwasher, microwave oven, fridge-freezer, downlights, and a modern combi boiler. Enjoy the natural light from UPVC triple glazed windows at the side and front elevations.
Dining Area - 5.16m x 7.65m (16'11 x 25'01 ) - Step into an inviting dining experience within this elegant room featuring an abundance of natural light through UPVC triple glazed windows at the side and front elevations. The room is characterized by its classic touch, boasting a dado rail that adds a timeless and refined aesthetic. Whether hosting intimate gatherings or family meals, this dining space offers both style and warmth in a setting that seamlessly blends comfort and sophistication.
Living Room - 6.35m x 7.34m (20'10 x 24'01 ) - Relax in the living room with laminate flooring, a gas fire, and expansive UPVC triple glazed windows at the side and front elevations.
Shower Room (Secondary) - 0.99m x 3.91m (3'03 x 12'10 ) - Convenient and stylish, the second shower room features a tiled floor, part-tiled walls, downlights, a towel rail, UPVC triple glazed frosted window at the side elevation, WC, wash hand basin, and a walk-in corner shower with a rainfall shower head.
Ground Floor Level -
Annex - 4.14mx 4.22m (13'07x 13'10 ) - Embrace contemporary living in the annex with UPVC bi-fold doors, tiled flooring, and downlights.
Annex Kithen - 1.63mx 3.18m (5'04x 10'05 ) - Functional and modern, the annex kitchen boasts tiled flooring, a range of wall and base units, space for a fridge-freezer, and a stainless steel sink with a mixer tap.
Annex Wc - 1.55mx 0.91m (5'1x 3'00 ) - Accessible and efficient, the annex WC features tiled flooring, a wash hand basin, WC, and an extractor fan.
Bedroom Five - 3.66m x 3.58m (12'00 x 11'09 ) - Experience serenity in the fifth bedroom with UPVC triple glazed windows, laminate flooring, a radiator, and wall lights.
Brochures
Mariners Road, LiverpoolBrochure- COUNCIL TAXA payment made to your local authority in order to pay for local services like schools, libraries, and refuse collection. The amount you pay depends on the value of the property.Read more about council Tax in our glossary page.
- Band: F
- PARKINGDetails of how and where vehicles can be parked, and any associated costs.Read more about parking in our glossary page.
- Yes
- GARDENA property has access to an outdoor space, which could be private or shared.
- Yes
- ACCESSIBILITYHow a property has been adapted to meet the needs of vulnerable or disabled individuals.Read more about accessibility in our glossary page.
- Ask agent
Mariners Road, Liverpool
Add an important place to see how long it'd take to get there from our property listings.
__mins driving to your place
Get an instant, personalised result:
- Show sellers you’re serious
- Secure viewings faster with agents
- No impact on your credit score
Your mortgage
Notes
Staying secure when looking for property
Ensure you're up to date with our latest advice on how to avoid fraud or scams when looking for property online.
Visit our security centre to find out moreDisclaimer - Property reference 32868653. The information displayed about this property comprises a property advertisement. Rightmove.co.uk makes no warranty as to the accuracy or completeness of the advertisement or any linked or associated information, and Rightmove has no control over the content. This property advertisement does not constitute property particulars. The information is provided and maintained by Michael Moon, Great Crosby. Please contact the selling agent or developer directly to obtain any information which may be available under the terms of The Energy Performance of Buildings (Certificates and Inspections) (England and Wales) Regulations 2007 or the Home Report if in relation to a residential property in Scotland.
*This is the average speed from the provider with the fastest broadband package available at this postcode. The average speed displayed is based on the download speeds of at least 50% of customers at peak time (8pm to 10pm). Fibre/cable services at the postcode are subject to availability and may differ between properties within a postcode. Speeds can be affected by a range of technical and environmental factors. The speed at the property may be lower than that listed above. You can check the estimated speed and confirm availability to a property prior to purchasing on the broadband provider's website. Providers may increase charges. The information is provided and maintained by Decision Technologies Limited. **This is indicative only and based on a 2-person household with multiple devices and simultaneous usage. Broadband performance is affected by multiple factors including number of occupants and devices, simultaneous usage, router range etc. For more information speak to your broadband provider.
Map data ©OpenStreetMap contributors.




