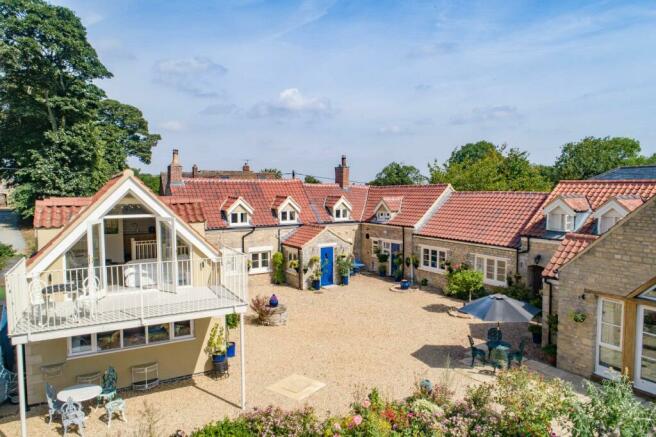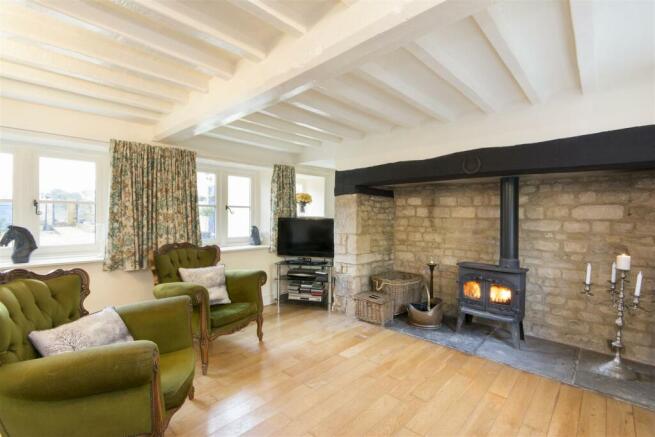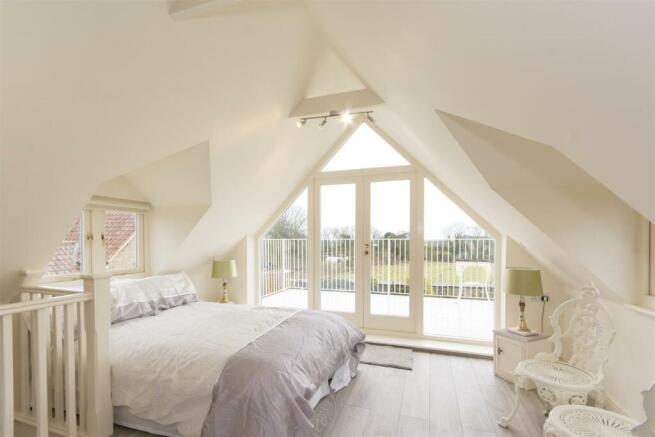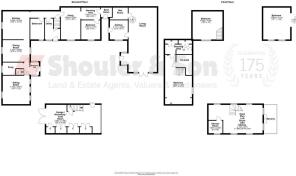
Colsterworth Road, Stainby

- PROPERTY TYPE
Detached
- BEDROOMS
5
- BATHROOMS
4
- SIZE
4,091 sq ft
380 sq m
- TENUREDescribes how you own a property. There are different types of tenure - freehold, leasehold, and commonhold.Read more about tenure in our glossary page.
Freehold
Key features
- Versatile Family Home
- Substantial Accommodation
- Two Separate Self-Contained Annexes
- Private Courtyard
- Open Countryside Views
- Village Location
Description
Description - Situated in the peaceful village of Stainby, The Old Blue Dog offers a serene and characterful extensive family home which captivates visitors with its honey stone façade, and quiet interior courtyard and garden. From the road, this impressive property is easily overlooked; its secret charms hidden behind the gates, ensuring perfect privacy. The driveway provides ample parking with the wooden gates opening onto the extensive gravel courtyard, a tranquil family space ideal for outdoor activities, parties and entertaining or simply relaxing. The courtyard is south facing with views over neighbouring countryside including fields, trees, a valley and Stainby’s impressive country church.
With 3 separate, self-contained properties, The Old Blue Dog is ideally suited for a big family and multi-generational living. Should you be considering accommodation for elderly parents or grandparents, the main house can easily be divided into 2 parts, with one wing comfortably on the ground floor with its own wood burner keeping it warm and cosy as a charming addition to the central heating.
Showing just how versatile this property is, firstly ‘The Barn;’ built in 2003. A fully self-contained, luxury apartment on two floors with its own unique character. A spiral staircase leads to the double bedroom and a new woodburning stove compliments the underfloor heating throughout. Perfect for an adult dependent who would love to work from home.
Secondly, ‘The Hayloft’; a detached self-contained annex, built in 2015. The two-story building with its six dormer windows is open plan with the ground floor currently being used for storage and as a craft room/studio. Originally conceived as a garage and built to residential specifications, large double doors open onto the driveway. The upstairs living space includes the kitchen, bathroom and bedroom. French doors open out onto the spacious balcony which also has superb views over the fields, valley and church. Perfect for enjoying morning coffee, afternoon tea or evening outdoor dining in the summer, this is the perfect party space.
As a business opportunity, both ‘The Barn’ and ‘The Hayloft’ could be used to create an additional income by short-term letting or as an Airbnb investment. It is no surprise that this property has been featured on ‘Escape to the Country’.
We enter the Main House via the large entrance hall/porch, ideal for removing shoes and coats and we start the tour in the first reception room, a charming wooden-beamed room featuring a large inglenook fireplace which creates a warm and inviting atmosphere. Nestled between the inglenook room and the second reception room is the snug, a beautiful, versatile stone room which has previously been used as both an office and a nursery and is currently being used as a single bedroom. The second reception room, with its stone interior walls, is configured as a cosy sitting room, but could also be used as an elegant, beamed dining room, perfect for hosting family dinners or entertaining guests. This room seamlessly connects with the farmhouse kitchen which is fully equipped with built-in units, ample counter space and stylish cabinetry. There is space for a large kitchen table that comfortably seats 10.
Between the kitchen and the utility room is the large, tiled, family bathroom which includes a double-ended, extra-large bath, and separate shower. The utility room compliments the kitchen perfectly with extra appliance space, a second Belfast sink and external access to the courtyard through one of the 5 authentic stable doors on the property.
A wide corridor leads from the kitchen to a third reception room with its interior stone walls, beautiful beamed vaulted ceiling and large windows which overlook the courtyard. Walking through a short hall on the ground floor leads to a third double bedroom and the new Boot Room which provides another private access to this wing of the house.
There are 2 separate staircases in the Main House, the first of which is next to the snug which leads up to the superb master bedroom with en-suite bathroom and a large dressing room with fitted wardrobes. The second staircase sits next to the utility room and gives access to another double bedroom. All 3 of the double bedrooms in the Main House are generously sized and offer comfortable private sanctuaries for sleep and relaxation.
The village of Stainby is located close to the southern Lincolnshire borders with Leicestershire and Rutland, approximately 2 miles west of the A1 at Colsterworth. The village is served well by the market towns of Grantham, Melton Mowbray and Stamford and there are numerous good schools, all within a twenty-mile radius.
The Old Blue Dog is a unique family home, full of character, which must be viewed to appreciate it in full.
Brochures
Colsterworth Road, Stainby- COUNCIL TAXA payment made to your local authority in order to pay for local services like schools, libraries, and refuse collection. The amount you pay depends on the value of the property.Read more about council Tax in our glossary page.
- Ask agent
- PARKINGDetails of how and where vehicles can be parked, and any associated costs.Read more about parking in our glossary page.
- Yes
- GARDENA property has access to an outdoor space, which could be private or shared.
- Yes
- ACCESSIBILITYHow a property has been adapted to meet the needs of vulnerable or disabled individuals.Read more about accessibility in our glossary page.
- Ask agent
Energy performance certificate - ask agent
Colsterworth Road, Stainby
Add an important place to see how long it'd take to get there from our property listings.
__mins driving to your place
Get an instant, personalised result:
- Show sellers you’re serious
- Secure viewings faster with agents
- No impact on your credit score



Your mortgage
Notes
Staying secure when looking for property
Ensure you're up to date with our latest advice on how to avoid fraud or scams when looking for property online.
Visit our security centre to find out moreDisclaimer - Property reference 32950112. The information displayed about this property comprises a property advertisement. Rightmove.co.uk makes no warranty as to the accuracy or completeness of the advertisement or any linked or associated information, and Rightmove has no control over the content. This property advertisement does not constitute property particulars. The information is provided and maintained by Shouler & Son, Melton Mowbray. Please contact the selling agent or developer directly to obtain any information which may be available under the terms of The Energy Performance of Buildings (Certificates and Inspections) (England and Wales) Regulations 2007 or the Home Report if in relation to a residential property in Scotland.
*This is the average speed from the provider with the fastest broadband package available at this postcode. The average speed displayed is based on the download speeds of at least 50% of customers at peak time (8pm to 10pm). Fibre/cable services at the postcode are subject to availability and may differ between properties within a postcode. Speeds can be affected by a range of technical and environmental factors. The speed at the property may be lower than that listed above. You can check the estimated speed and confirm availability to a property prior to purchasing on the broadband provider's website. Providers may increase charges. The information is provided and maintained by Decision Technologies Limited. **This is indicative only and based on a 2-person household with multiple devices and simultaneous usage. Broadband performance is affected by multiple factors including number of occupants and devices, simultaneous usage, router range etc. For more information speak to your broadband provider.
Map data ©OpenStreetMap contributors.





