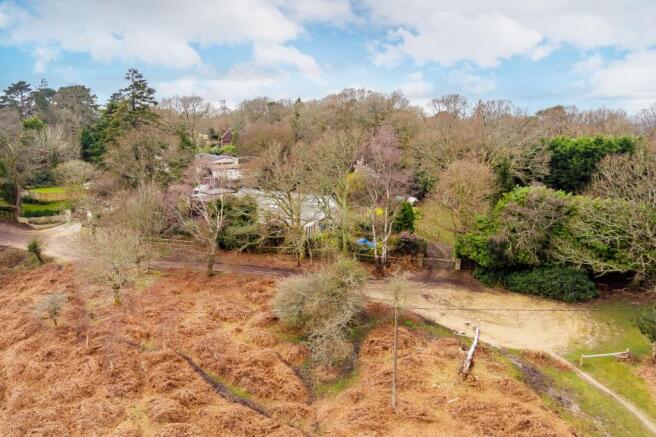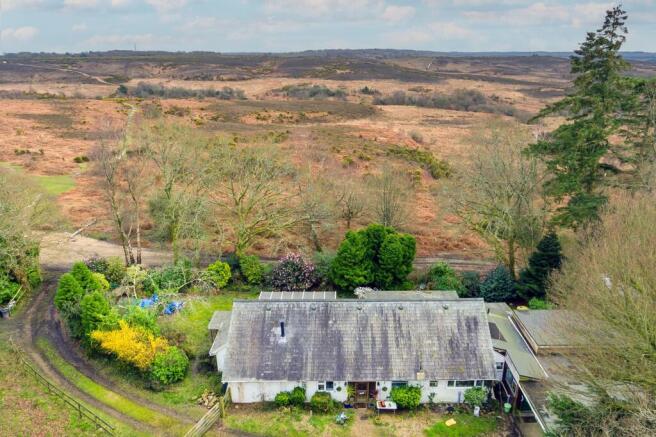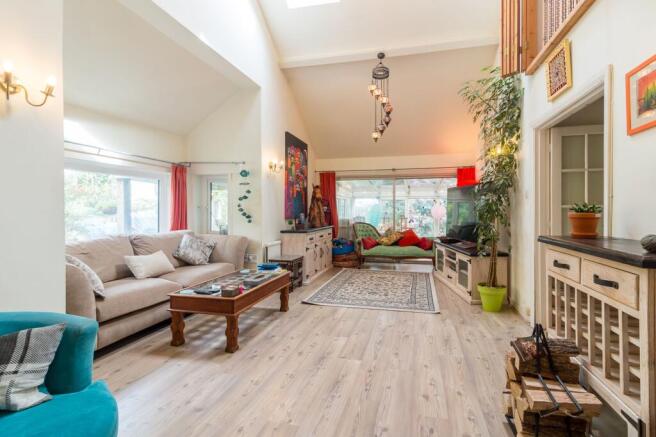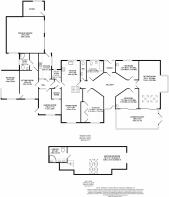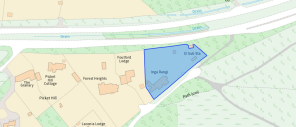Picket Hill, Ringwood, New Forest
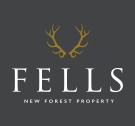
- PROPERTY TYPE
Chalet
- BEDROOMS
5
- BATHROOMS
3
- SIZE
Ask agent
- TENUREDescribes how you own a property. There are different types of tenure - freehold, leasehold, and commonhold.Read more about tenure in our glossary page.
Freehold
Key features
- Spectacular Views Across The New Forest
- Approximately 0.87 Acre Plot
- Self Contained One Bedroom Annex ideal of multigenerational living or potential holiday let*
- Double Garage
- Stable Block with Power
- Direct Forest Access
- Recently fitted Boiler
- Surrounded by New Forest wildlife, including free-roaming ponies
Description
Spacious 5-Bedroom Forest Home with Annex, stunning views & Stable Block
Picket Hill, New Forest National Park | Approx. 0.87 Acre | Direct Forest Access
Discover the rare charm of this beautifully secluded 5-bedroom detached chalet bungalow, nestled at the end of a quiet country track in the heart of the New Forest National Park. Surrounded by nature and offering direct access to miles of open forest, this property blends peaceful countryside living with practical flexibility.
Set on generous grounds approaching one acre, the home enjoys total privacy to the front with mature trees and hedging, while to the rear it opens up to breathtaking uninterrupted views across rolling heathland—perfect for outdoor enthusiasts, dog owners, and equestrians.
Lifestyle & Location – Picket Hill
Set in the sought-after enclave of Picket Hill, this property offers a unique blend of privacy and accessibility. The nearby historic town of Ringwood boasts a vibrant mix of country pubs, cafes, fine dining, and world cuisine, alongside a strong community atmosphere and excellent schools—both private and state.
For commuters, the location is incredibly convenient:
A31 access for direct routes to London, Southampton & Winchester
Bournemouth & Poole – award-winning beaches just a short drive away
National Coach Services from Ringwood to London, Heathrow & Gatwick
This is a rare chance to own a true forest retreat with flexibility, views, and location that are almost impossible to find.
Enquire today to arrange your private viewing.
EPC Rating: D
Reception Hallway
Approached from the enclosed entrance porch via a stable door. Oak effect laminated flooring. Beamed ceiling. Aluminium framed double glazed door with side panel window provided direct access into the rear garden.
Sitting Room
Approached via double multi-pane doors from the hallway. A spacious light, bright and airy room with a deep side bay PVCu framed triple glazed window. A recently installed wood burner is positioned in one end of the room. Vaulted ceiling and two velux skylight windows. Oak effect laminated flooring. Four wall light points. Aluminium framed double glazed patio doors lead into the Conservatory.
Conservatory
Flagstone flooring. PVCu framed triple glazed windows. Polycarbon roof panels. Southerly aspect glimpses of heathland and the open forest to the rear of the property.
Study/Bedroom Four
Aluminium framed patio doors provide direct access into the conservatory. Beamed ceiling. Stripped pine floor boards. Fitted corner wall mounted shelves.
Bedroom Three
A double bedroom with front garden aspect PVCu double glazed casement window. Beamed ceiling. Stripped pine floor boards.
Bedroom Two
A large irregular shaped double bedroom with rear aspect PVCu double glazed casement window with open forest views. Beamed ceiling. Stripped pine floorboards. Fitted wardrobes, two doubles and a single offering plentiful hanging space and storage.
Cloakroom
Close coupled wc. Aluminium framed double glazed front aspect window. Wash hand basin with louvre fronted cupboard beneath. Adjacent cloaks/linen cupboard with louvre bi-folding doors. Stripped pine floor.
Bathroom
Coloured three piece Heritage suite with tiled surrounds. Pedestal basin. Close coupled wc. Panelled bath with a reproduction style mixer tap/shower attachment combination. Shaving mirror. Wall hung triple mirror fronted medicine cabinet. Further single mirror medicine cabinet. Heated towel tail/radiator combination. Built in airing cupboard with slatted shelving. Further adjacent shelved cupboard. Stripped pine floorboards. Aluminium framed double glazed front aspect window.
Kitchen
Oak bull nosed worktops with tiled splashbacks. Undermounted Belfast style sink unit with draining boards to either side. Reproduction style 'swan neck' mixer tap. PVCu triple glazed picture window positioned above the sink with a front garden aspect. Space and plumbing for a dishwasher. Belling range style gas cooker - five ring hob and double oven. Bespoke country cupboards beneath the worktops. Wall hung gloss finish kitchen cabinets. Oak effect laminated flooring flows in an open plan fashion into the dining room.
Dining Room
Rear South aspect PVCu double glazed picture window with a lovely view across the forest. Oak effect laminated flooring. Beamed ceiling. Plenty of space for a dining table and chairs. Solid pine staircase rises to;
Master Bedroom
A very large bedroom of 32' length. Oak effect laminated flooring. A bank of six South facing velux roofline windows provide a lovely view across the open forest. A 'minstels' gallery views into the sitting room. Access to eaves storage space. Pine panelled door leads into the ensuite.
En-Suite Shower Room
Corner quadrant shower cubicle with body jets. Twin basin vanity unit with mosaic tiled splashback and full height mirror above. Close coupled wc. Oak effect laminated floor covering. Extractor fan.
Utility Room
Space and plumbing for a washing machine. Wall hung RCD consumer units. Fitted shelving.
Boiler Room
Wall hung Icos gas fired central heating and hot water boiler. Factory lagged hot water cylinder.
Ground Floor Annex
A door from the vestibule leads to small hall with with black and white square tiled floor with doorway opening & steps to;
Garden Room
South facing PVCu double glazed window with a lovely view of the forest. Multi-pane external door provided direct access to the rear garden and a patio sitting area. Beech effect laminated flooring.
Kitchen
A range of laminated rolled edge worktops. Limed oak finish cupboards and drawers beneath with matching wall hung kitchen cabinets - incorporating several plate racks and an end gallery. Space and plumbing for a dishwasher. Space also for an undermounted larder fridge. Space for a cooker. Gas point. Half glazed external door leads directly into the front garden.
Sitting Room
Front aspect PVCu double glazed casement door provides direct access onto the rear garden with views of the forest beyond. Matching side panel window. Oak effect laminated flooring.
Shower Room
Approached via vestibule from the sitting room. Pedestal basin. Close coupled wc - mosaic tiled surrounds with a mirror above. Walk in wet room with a fitted Myra Advance Flex electric shower. PVCu double glazed window. Extractor fan.
Bedroom
A double bedroom with South and West aspect with lovely forest views. Oak effect laminated flooring.
Front Garden
A large paddock style gate on the rear boundary is the principal access into the property beyond which a sweeping driveway leads via a further five bar gate to plentiful parking and an attached double garage. The main garden is at the front of the bungalow, and is laid to a substantial lawn, interspersed with ornamental trees, fruit trees (apple and quince) as well as numerous woodland shrubs including azaleas, camellias and a magnolia, and where there are also sited a number of useful outbuildings, including a metal shed, a stable block and tack room, a recent substantial timber garden shed/store room, and an attractive Victorian original summerhouse. An area of the front garden, adjacent to the lawn, has been enclosed with post and rail fencing and is currently utilized as a chicken pen.
Rear Garden
At the rear of the property, on the South side facing the open forest, is a well established garden with a purpose built barbeque area, a covered area ideal for a hot tub, and a patio for entertaining and alfresco dining.
Parking - Garage
The property offers an attached double garage with twin 'up and over' garage doors - with an adjacent workshop as well as plentiful off road parking for numerous vehicles.
Disclaimer
In line with the Money Laundering Regulations 2017 and the Proceeds of Crime Act 2002, Fells New Forest Property is required to conduct anti money laundering identity checks on all prospective buyers. A non refundable fee of £25 (inclusive of VAT) is payable at the outset to cover the cost of these checks, processed through our secure third party AML service. This cost is due prior to commencement of the purchasing process.
Brochures
Additional buyer info- COUNCIL TAXA payment made to your local authority in order to pay for local services like schools, libraries, and refuse collection. The amount you pay depends on the value of the property.Read more about council Tax in our glossary page.
- Band: E
- PARKINGDetails of how and where vehicles can be parked, and any associated costs.Read more about parking in our glossary page.
- Garage
- GARDENA property has access to an outdoor space, which could be private or shared.
- Front garden,Rear garden
- ACCESSIBILITYHow a property has been adapted to meet the needs of vulnerable or disabled individuals.Read more about accessibility in our glossary page.
- Lateral living,Wet room
Energy performance certificate - ask agent
Picket Hill, Ringwood, New Forest
Add an important place to see how long it'd take to get there from our property listings.
__mins driving to your place
Get an instant, personalised result:
- Show sellers you’re serious
- Secure viewings faster with agents
- No impact on your credit score

Your mortgage
Notes
Staying secure when looking for property
Ensure you're up to date with our latest advice on how to avoid fraud or scams when looking for property online.
Visit our security centre to find out moreDisclaimer - Property reference b44ced21-8657-4db1-a22e-a8dfc69c572b. The information displayed about this property comprises a property advertisement. Rightmove.co.uk makes no warranty as to the accuracy or completeness of the advertisement or any linked or associated information, and Rightmove has no control over the content. This property advertisement does not constitute property particulars. The information is provided and maintained by Fells New Forest Property, Ringwood. Please contact the selling agent or developer directly to obtain any information which may be available under the terms of The Energy Performance of Buildings (Certificates and Inspections) (England and Wales) Regulations 2007 or the Home Report if in relation to a residential property in Scotland.
*This is the average speed from the provider with the fastest broadband package available at this postcode. The average speed displayed is based on the download speeds of at least 50% of customers at peak time (8pm to 10pm). Fibre/cable services at the postcode are subject to availability and may differ between properties within a postcode. Speeds can be affected by a range of technical and environmental factors. The speed at the property may be lower than that listed above. You can check the estimated speed and confirm availability to a property prior to purchasing on the broadband provider's website. Providers may increase charges. The information is provided and maintained by Decision Technologies Limited. **This is indicative only and based on a 2-person household with multiple devices and simultaneous usage. Broadband performance is affected by multiple factors including number of occupants and devices, simultaneous usage, router range etc. For more information speak to your broadband provider.
Map data ©OpenStreetMap contributors.
