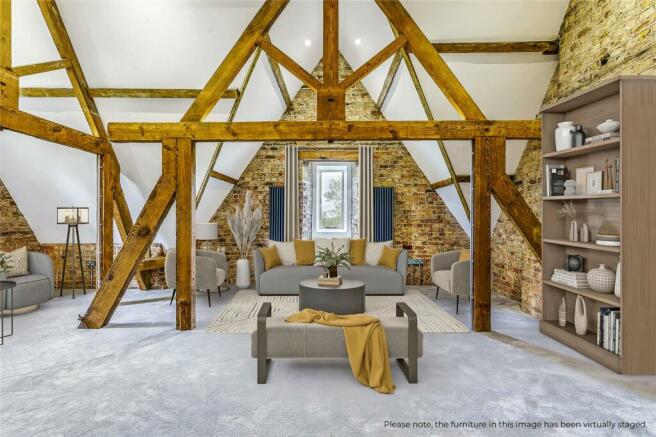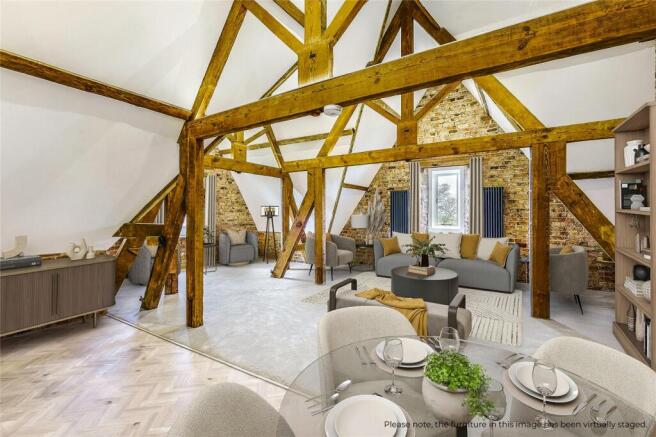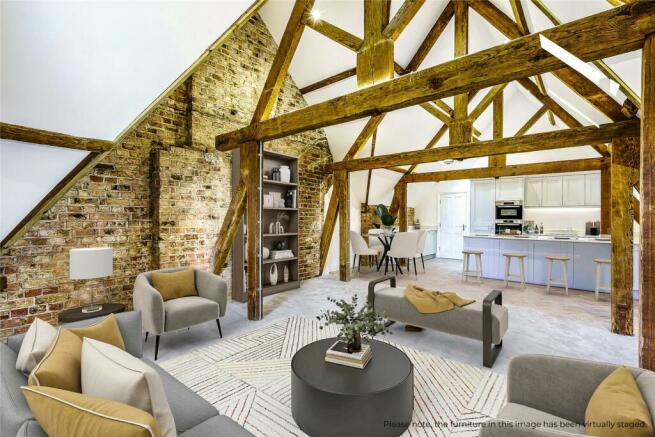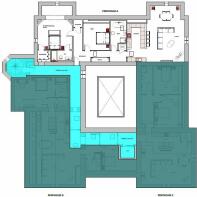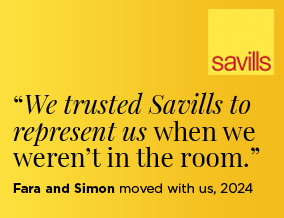
19 Moreby Hall, Escrick, York, North Yorkshire, YO19

- PROPERTY TYPE
Apartment
- BEDROOMS
2
- BATHROOMS
2
- SIZE
1,530 sq ft
142 sq m
Key features
- Unexpectedly reoffered for sale with price revision
- Fully fitted and ready to move in to immediately
- 2 bedrooms, 2 bathrooms, spacious living area
- Exceptional level of internal specification
- Bespoke kitchen with integrated appliances
- Flooring and lighting included throughout
- Dedicated parking for 2 vehicles & EV Charger
- EPC Rating = C
Description
Description
A Rare Opportunity in a Grade II Listed Landmark
Set within 12 acres of beautifully landscaped parkland with captivating views over the River Ouse, this exceptional Grade II Listed development comprises 11 individually designed residences. Each home has been meticulously restored, blending period charm with high-specification contemporary finishes.
Timeless Design Meets Modern Comfort
The interiors celebrate heritage architecture while incorporating premium modern touches. Original features are complemented by sleek design elements, including bespoke kitchens with integrated Bosch appliances, Silestone worktops, and stylish timber herringbone flooring. Bathrooms and en suites feature elegant contemporary tiling, and bedrooms are finished with plush luxury carpets for ultimate comfort.
All homes are powered by Daikin Air Source Heat Pump Systems—low-carbon, energy-efficient solutions that reflect the development’s commitment to sustainability.
Distinctive Living Spaces
Among the collection are three standout homes:
The Residence – A spacious lower ground floor apartment boasting vaulted ceilings, expansive bedroom suites, and flexible living spaces ideal for entertaining or relaxing.
The Orangery – A unique through-apartment with a south-facing private terrace, offering sun-filled living areas and timeless design.
The Garden Duplex – Situated next to The Orangery, this split-level apartment features an open-plan breakfast/living/dining room on the upper level and two luxurious bedroom suites plus an additional bathroom below. A private south-facing terrace adds to its appeal.
Heritage Details, Refined Living
Ground and first-floor residences retain grand proportions, with high ceilings, ornate cornicing, and panelled detailing. The original layout has been cleverly reimagined to form three expansive lateral apartments, incorporating a sophisticated blend of classic finishes with contemporary materials like crystal glass and mirror features.
Loft-Style Living at Its Finest
On the second floor, three loft-style apartments offer striking double-height apex ceilings, exposed brickwork, and original timber beams, all accentuated with ambient LED lighting. Accessed via a dramatic glass lift from the Grand Entrance Hall, these homes offer a modern industrial aesthetic within a heritage shell.
Rural Tranquillity, Urban Connectivity
Nestled between the picturesque villages of Naburn and Stillingfleet, the development enjoys excellent access to the A64 (York and Fulford exit) and is just six miles from York city centre—perfectly balancing countryside calm with city convenience.
Location
Despite its semi rural location, The Moreby Hall Estate is approximately 4 miles to the south of York and is ideally positioned for access to the A64 dual carriageway, which in turn links directly with the A1(M) and the national motorway network.
Leeds/Bradford Airport which provides regular domestic and international flights to a wide range of destinations. There is quick, convenient access to the East Coast mainline from York city centre, making London Kings Cross less than 2 hours away.
York's Designer Outlet is 10 min (4.8 mi) via B1222 by car.
Naburn village is just 2.2 miles and a 5 minute drive from The Mansion House and boasts many amenities including Naburn School, St Matthews Church, the Village Hall & Play Area. In addition, the local pub, The Blacksmith's Arms, York Marina & Waterside Café which is situated right on the riverbank overlooking the river Ouse. The Yorkshire Ouse Sailing Club and a Riding Centre are also within the village.
York city centre is just 6 miles to the north and known as one of Britain's finest historic cities; an important tourist destination and widely recognised for its excellent range of facilities and amenities as well as some highly regarded schools.
Square Footage: 1,530 sq ft
Leasehold with approximately 997 years remaining.
Acreage: 12 Acres
Additional Info
* Some images have been digitally dressed
* All distances taken from Google
Brochures
Web Details- COUNCIL TAXA payment made to your local authority in order to pay for local services like schools, libraries, and refuse collection. The amount you pay depends on the value of the property.Read more about council Tax in our glossary page.
- Band: TBC
- PARKINGDetails of how and where vehicles can be parked, and any associated costs.Read more about parking in our glossary page.
- Yes
- GARDENA property has access to an outdoor space, which could be private or shared.
- Yes
- ACCESSIBILITYHow a property has been adapted to meet the needs of vulnerable or disabled individuals.Read more about accessibility in our glossary page.
- Ask agent
19 Moreby Hall, Escrick, York, North Yorkshire, YO19
Add an important place to see how long it'd take to get there from our property listings.
__mins driving to your place
Get an instant, personalised result:
- Show sellers you’re serious
- Secure viewings faster with agents
- No impact on your credit score
Your mortgage
Notes
Staying secure when looking for property
Ensure you're up to date with our latest advice on how to avoid fraud or scams when looking for property online.
Visit our security centre to find out moreDisclaimer - Property reference BRD240047. The information displayed about this property comprises a property advertisement. Rightmove.co.uk makes no warranty as to the accuracy or completeness of the advertisement or any linked or associated information, and Rightmove has no control over the content. This property advertisement does not constitute property particulars. The information is provided and maintained by Savills New Homes, York. Please contact the selling agent or developer directly to obtain any information which may be available under the terms of The Energy Performance of Buildings (Certificates and Inspections) (England and Wales) Regulations 2007 or the Home Report if in relation to a residential property in Scotland.
*This is the average speed from the provider with the fastest broadband package available at this postcode. The average speed displayed is based on the download speeds of at least 50% of customers at peak time (8pm to 10pm). Fibre/cable services at the postcode are subject to availability and may differ between properties within a postcode. Speeds can be affected by a range of technical and environmental factors. The speed at the property may be lower than that listed above. You can check the estimated speed and confirm availability to a property prior to purchasing on the broadband provider's website. Providers may increase charges. The information is provided and maintained by Decision Technologies Limited. **This is indicative only and based on a 2-person household with multiple devices and simultaneous usage. Broadband performance is affected by multiple factors including number of occupants and devices, simultaneous usage, router range etc. For more information speak to your broadband provider.
Map data ©OpenStreetMap contributors.
