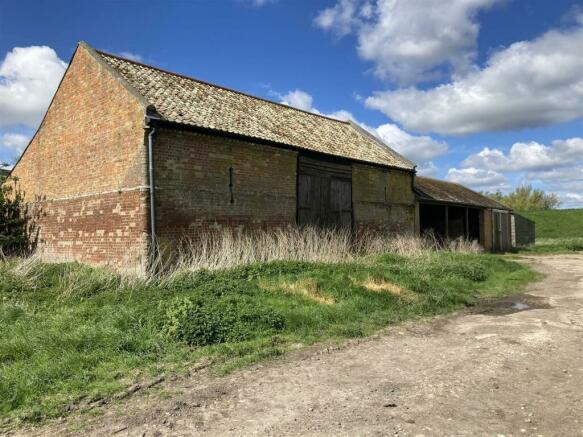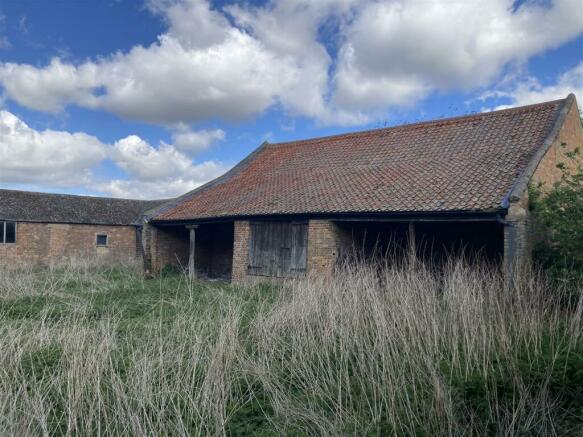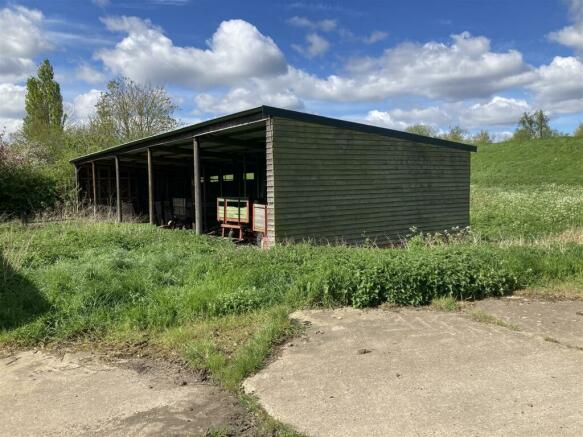
Hundred Foot Bank, Pymoor, Ely
- PROPERTY TYPE
Plot
- SIZE
Ask agent
Key features
- Historic Threshing Barn with Consent for Conversion to Residential
- Range of Traditional Buildings
Description
The threshing barn 14.46m x 6.82m is of a brick construction under a timber framed roof, which is externally covered in clay pan tiles. The south elevation has a raked roof over a lean-to 15.40m x 3.70m which looks on to a courtyard.
The threshing barn is attached to a L shaped single storey range which comprises of an open fronted 3 bay cart shed 9.60m x 5.16m which is part enclosed with timber boards. Attached is a further brick barn 23.35m x 4.97m which has a pitched roof covered in cement fibre type sheets. The building is accessed via sliding end doors and a side personnel door and side windows.
To the south of the site is brick built stable block 19.10m x 4.95m which has a pitched roof covered in mixture of corrugated iron and cement fibre type sheets.
To the west of the site is a single storey open-fronted cart shed 10.76m x 7.41m of timber framed construction partially enclosed with timber feather edged boards under a box profile steel sheet roof.
Lot 2 is shown edged blue on the plan
Brochures
Brochure.pdfHundred Foot Bank, Pymoor, Ely
NEAREST STATIONS
Distances are straight line measurements from the centre of the postcode- Manea Station2.5 miles
- Littleport Station4.0 miles
Notes
Disclaimer - Property reference 33085916. The information displayed about this property comprises a property advertisement. Rightmove.co.uk makes no warranty as to the accuracy or completeness of the advertisement or any linked or associated information, and Rightmove has no control over the content. This property advertisement does not constitute property particulars. The information is provided and maintained by Cheffins Residential, Agricultural Ely. Please contact the selling agent or developer directly to obtain any information which may be available under the terms of The Energy Performance of Buildings (Certificates and Inspections) (England and Wales) Regulations 2007 or the Home Report if in relation to a residential property in Scotland.
Map data ©OpenStreetMap contributors.








