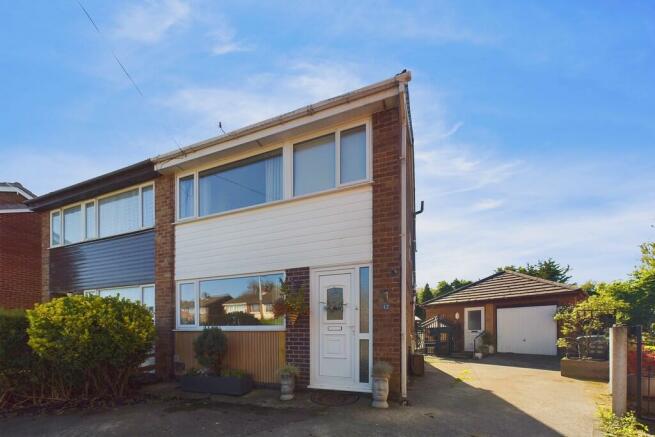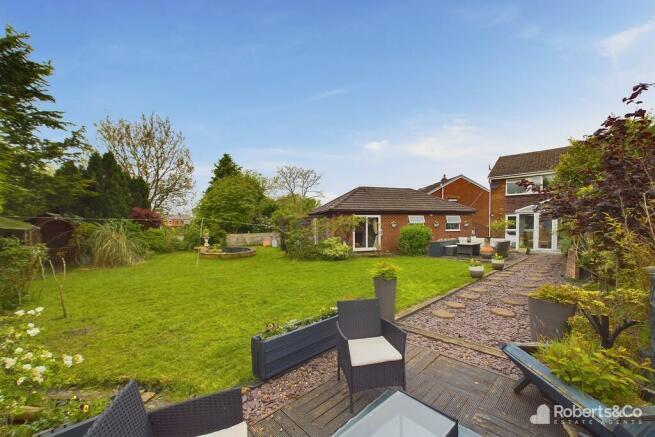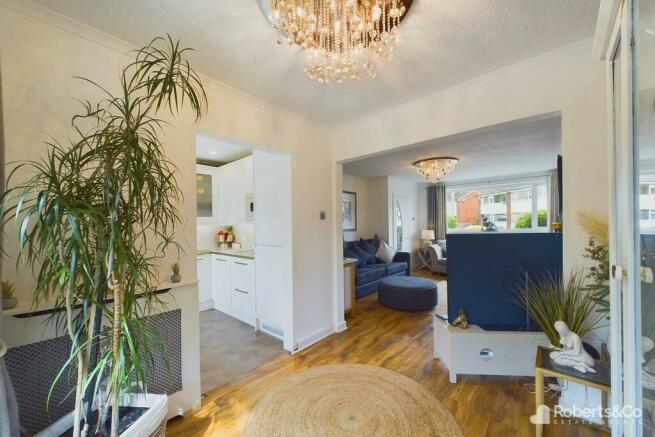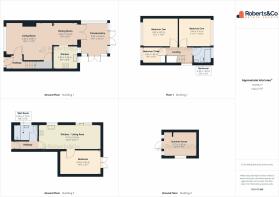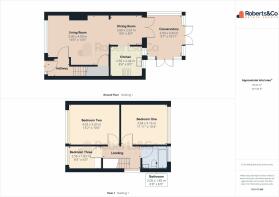
Westfield, Lostock Hall

- PROPERTY TYPE
Semi-Detached
- BEDROOMS
4
- BATHROOMS
1
- SIZE
Ask agent
- TENUREDescribes how you own a property. There are different types of tenure - freehold, leasehold, and commonhold.Read more about tenure in our glossary page.
Freehold
Key features
- 3 Bedroom Home with Self Contained 1 Bedroom Annex
- B&B Potential
- Fitted Kitchen
- 2 Reception Rooms
- Family Bathroom
- Annex- 1 Bedroom
- Living/ Kitchen Area
- Wet Room
- Driveway Parking for Several Cars
- Full Property Details in our Brochure * LINK BELOW
Description
This exceptional property offers a rare combination of versatility and charm. Not only does it feature a spacious three-bedroom family home, but it also boasts a self-contained, one-bedroom bungalow - perfect for older children seeking independence, accommodating an older relative, or even generating income as an Airbnb rental.
The Main House: A Blend of Comfort and Style
The main home is thoughtfully designed for comfortable family living, with:
- Three Bedrooms: The primary bedroom enjoys garden views, while bedrooms two and three feature fitted wardrobes (one currently serving as a dressing room).
- Modern Bathroom: A three-piece suite includes an L-shaped bath with an overhead shower and a stylish vanity basin.
- Spacious Living Areas: The living room is warm and inviting, with a limestone-surround feature fireplace.
- Elegant Dining Room: French doors provide direct access to the garden, perfect for entertaining or enjoying peaceful outdoor moments.
- Modern Fitted Kitchen: Crisp white cabinets with gold accents elevate the space with a touch of luxury.
- Charming Conservatory: Overlooking the lush rear garden, this space offers a tranquil retreat, no matter the season.
The Separate Annex: Independent Living at Its Best
The self-contained bungalow is a standout feature of this property, offering privacy and comfort for extended family, guests, or rental opportunities.
- Spacious Living/Kitchen Area: Patio doors flood the space with natural light and open directly onto the garden, creating seamless indoor-outdoor living.
- Generously-Sized Bedroom: French doors lead to a private patio, where serene garden views await.
- Modern Bathroom: A wet room-style layout combines practicality and style, ensuring guest comfort.
Outdoor Features: A Garden Sanctuary
The expansive rear garden is a lush paradise, meticulously landscaped to offer something for everyone:
- 8ft Oval Pond: Adjacent to the bungalow's patio, this peaceful water feature enhances the garden's ambiance.
- Numerous Seating Areas: Thoughtfully placed throughout the garden, providing tranquil spots to relax or entertain amidst nature.
- Summer House: Equipped with power and lighting, ideal for a hobby space or outdoor office.
- Workshop (13ft x 10ft): A practical addition for DIY enthusiasts or extra storage.
- Planting Area: Perfect for gardening enthusiasts to cultivate their own oasis.
Additional Features
- A driveway at the front provides ample parking space.
- The garden's mature shrubs, plants, and thoughtful design create a serene environment to unwind and reconnect with nature.
This property is truly unique, offering flexible living options and outdoor beauty in abundance - an opportunity not to be missed!
ENTRANCE HALL
LIVING ROOM 16' 5" x 13' 5" (5m x 4.09m)
DINING ROOM 8' 6" x 8' 3" (2.59m x 2.51m)
KITCHEN 8' 6" x 8' 0" (2.59m x 2.44m)
CONSERVATORY 9' 7" x 10' 11" (2.92m x 3.33m)
LANDING
BATHROOM 6' 8" x 6' 0" (2.03m x 1.83m)
BEDROOM ONE 11' 11" x 10' 4" (3.63m x 3.15m)
BEDROOM TWO 13' 2" x 10' 6" (4.01m x 3.2m)
BEDROOM THREE 8' 4" x 6' 0" (2.54m x 1.83m)
ANNEXE
HALLWAY
LIVING KITCHEN AREA 22' 0" x 8' 11" (6.71m x 2.72m)
BEDROOM 14' 6" x 8' 7" (4.42m x 2.62m)
WET ROOM 8' 8" x 5' 6" (2.64m x 1.68m)
OUTSIDE
SUMMER HOUSE 12' 3" x 9' 3" (3.73m x 2.82m)
We are informed this property is Council Tax Band B for 12 and A for 12a
For further information please check the Government Website
Whilst we believe the data within these statements to be accurate, any person(s) intending to place an offer and/or purchase the property should satisfy themselves by inspection in person or by a third party as to the validity and accuracy.
Please call to arrange a viewing on this property now. Our office hours are 9am-5pm Monday to Friday and 9am-4pm Saturday.
Brochures
Key Facts For Buy...Interactive Broch...A4 6 page portrai...- COUNCIL TAXA payment made to your local authority in order to pay for local services like schools, libraries, and refuse collection. The amount you pay depends on the value of the property.Read more about council Tax in our glossary page.
- Band: B
- PARKINGDetails of how and where vehicles can be parked, and any associated costs.Read more about parking in our glossary page.
- Garage
- GARDENA property has access to an outdoor space, which could be private or shared.
- Yes
- ACCESSIBILITYHow a property has been adapted to meet the needs of vulnerable or disabled individuals.Read more about accessibility in our glossary page.
- Ask agent
Westfield, Lostock Hall
Add an important place to see how long it'd take to get there from our property listings.
__mins driving to your place
Your mortgage
Notes
Staying secure when looking for property
Ensure you're up to date with our latest advice on how to avoid fraud or scams when looking for property online.
Visit our security centre to find out moreDisclaimer - Property reference 101242005082. The information displayed about this property comprises a property advertisement. Rightmove.co.uk makes no warranty as to the accuracy or completeness of the advertisement or any linked or associated information, and Rightmove has no control over the content. This property advertisement does not constitute property particulars. The information is provided and maintained by Roberts & Co Estate Agents, Preston & South Ribble. Please contact the selling agent or developer directly to obtain any information which may be available under the terms of The Energy Performance of Buildings (Certificates and Inspections) (England and Wales) Regulations 2007 or the Home Report if in relation to a residential property in Scotland.
*This is the average speed from the provider with the fastest broadband package available at this postcode. The average speed displayed is based on the download speeds of at least 50% of customers at peak time (8pm to 10pm). Fibre/cable services at the postcode are subject to availability and may differ between properties within a postcode. Speeds can be affected by a range of technical and environmental factors. The speed at the property may be lower than that listed above. You can check the estimated speed and confirm availability to a property prior to purchasing on the broadband provider's website. Providers may increase charges. The information is provided and maintained by Decision Technologies Limited. **This is indicative only and based on a 2-person household with multiple devices and simultaneous usage. Broadband performance is affected by multiple factors including number of occupants and devices, simultaneous usage, router range etc. For more information speak to your broadband provider.
Map data ©OpenStreetMap contributors.
