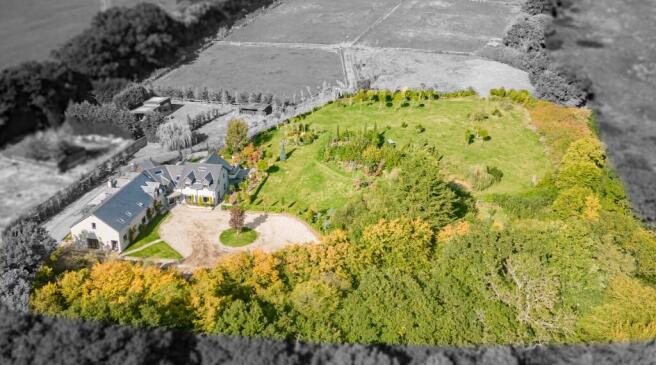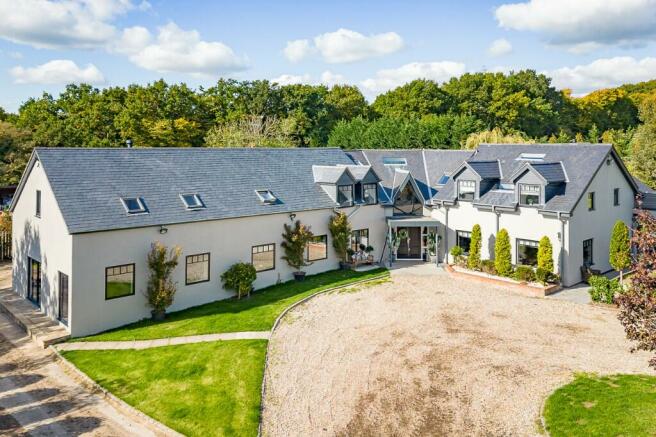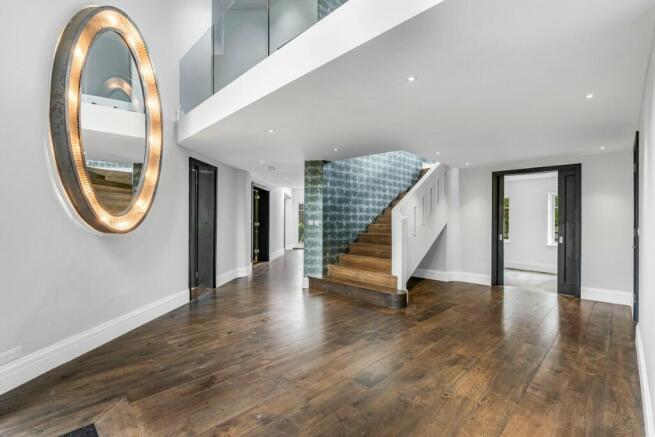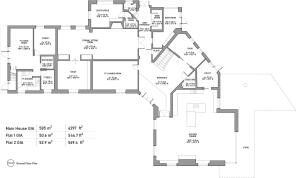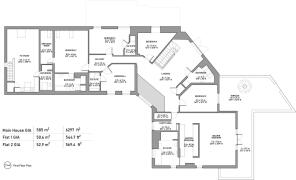Church Lane, Broxbourne, Hertfordshire, EN10

- PROPERTY TYPE
Detached
- BEDROOMS
8
- SIZE
7,410 sq ft
688 sq m
- TENUREDescribes how you own a property. There are different types of tenure - freehold, leasehold, and commonhold.Read more about tenure in our glossary page.
Freehold
Key features
- 8 BEDROOM 7 BATHROOM LUXURY FAMILY HOME
- CHAIN FREE
- 4 IMPRESSIVE RECEPTION ROOMS
- SNUG, BOOT ROOM AND OFFICE
- STUNNING MASTER SUITE
- WINE STORE
- EXTENSIVE GARDENS AND ORCHARD
- PERFECT FOR OUTDOOR LOVERS
- INCLUDES X2 ONE BEDROOM SELF CONTAINED APARTMENTS
- CARRIAGE DRIVEWAY
Description
Every once in a while, a truly unique home comes to market that tells its own story. Originating as a quaint and compact farm cottage and now spanning over 7,500 sq. ft, Tudor Farm is a feeling and a lifestyle. Whether relaxing by the fire in the drawing room or picking apples from the orchard, Tudor Farm provides the backdrop for a life less ordinary.
From the moment you enter into the double height hallway and are greeted by a galleried landing and sweeping staircase, this house impresses at every turn. A vast and relaxed modern kitchen/diner complete with casual seating provides the perfect spot for the whole family to be together. The bi-folds providing access to a well-designed patio for outdoor entertaining and dining. Turn west from the hallway and you will be greeted by the family games room just waiting for its new owner to turn into a state-of-the-art cinema or cavern of fun. Venture further and its almost a step back in time as you enter the formal lounge and drawing room. The wood panelled walls, herringbone floor and open fires reminiscent of an old hunting lodge or castle. This dramatic space flowing seamlessly into a study/library.
No home so connected with the outdoors can do without a boot room and utility, add a wine store and estate office and the ground floor is complete.
The first floor does not disappoint with a superb master suite, complemented by luxury bathroom, walk in. wardrobe and vanity area. Double glass doors lead to a wraparound roof terrace with stunning countryside views. The perfect elevated spot to watch the sun go down over the estate, stretching as far as the eye can see. A further 5 bedrooms, 3 with ensuites, offers every family member their own private space.
The main house benefits from two attached one-bedroom self-contained apartments. These are ideal for guests, staff or additional rental income.
Outside you are spoilt for choice with a very large garden, perfect for the whole family (and the fury ones) to roam and extensive patios and terraces ideal for relaxing and entertaining. Electric gates providing a sense of privacy and exclusivity , not to mention the sweeping carriage driveway, making coming home a joy every time.
Tudor Farm has been carefully restored and extended and is now waiting for its next owners to bring their own style and design.
AGENTS NOTE
Planning permission has been granted on the land to the west of Tudor Farm to create 4 bespoke new homes. The current owner has designed the development, and the outdoor spaces of Tudor Farm in such a way to not impact on the main house.
- COUNCIL TAXA payment made to your local authority in order to pay for local services like schools, libraries, and refuse collection. The amount you pay depends on the value of the property.Read more about council Tax in our glossary page.
- Ask agent
- PARKINGDetails of how and where vehicles can be parked, and any associated costs.Read more about parking in our glossary page.
- Yes
- GARDENA property has access to an outdoor space, which could be private or shared.
- Yes
- ACCESSIBILITYHow a property has been adapted to meet the needs of vulnerable or disabled individuals.Read more about accessibility in our glossary page.
- Ask agent
Energy performance certificate - ask agent
Church Lane, Broxbourne, Hertfordshire, EN10
Add an important place to see how long it'd take to get there from our property listings.
__mins driving to your place
Get an instant, personalised result:
- Show sellers you’re serious
- Secure viewings faster with agents
- No impact on your credit score

Your mortgage
Notes
Staying secure when looking for property
Ensure you're up to date with our latest advice on how to avoid fraud or scams when looking for property online.
Visit our security centre to find out moreDisclaimer - Property reference TFBROX. The information displayed about this property comprises a property advertisement. Rightmove.co.uk makes no warranty as to the accuracy or completeness of the advertisement or any linked or associated information, and Rightmove has no control over the content. This property advertisement does not constitute property particulars. The information is provided and maintained by Xander Land & New Homes, Hertford. Please contact the selling agent or developer directly to obtain any information which may be available under the terms of The Energy Performance of Buildings (Certificates and Inspections) (England and Wales) Regulations 2007 or the Home Report if in relation to a residential property in Scotland.
*This is the average speed from the provider with the fastest broadband package available at this postcode. The average speed displayed is based on the download speeds of at least 50% of customers at peak time (8pm to 10pm). Fibre/cable services at the postcode are subject to availability and may differ between properties within a postcode. Speeds can be affected by a range of technical and environmental factors. The speed at the property may be lower than that listed above. You can check the estimated speed and confirm availability to a property prior to purchasing on the broadband provider's website. Providers may increase charges. The information is provided and maintained by Decision Technologies Limited. **This is indicative only and based on a 2-person household with multiple devices and simultaneous usage. Broadband performance is affected by multiple factors including number of occupants and devices, simultaneous usage, router range etc. For more information speak to your broadband provider.
Map data ©OpenStreetMap contributors.
