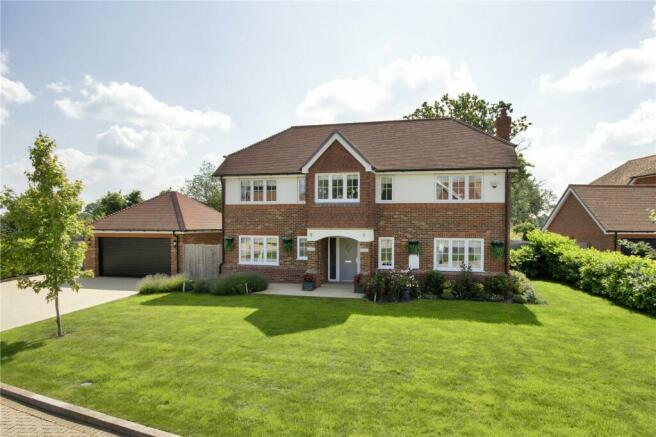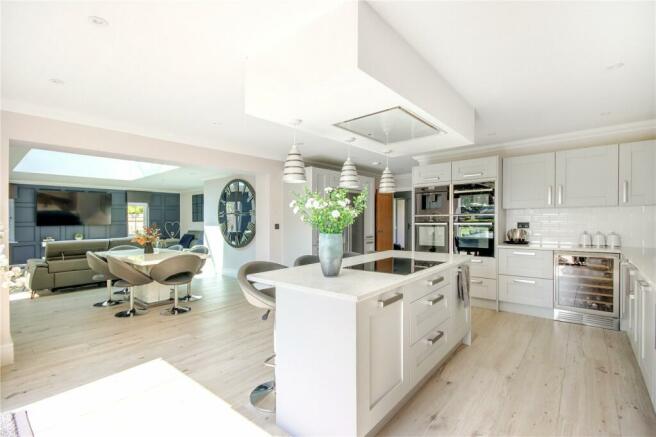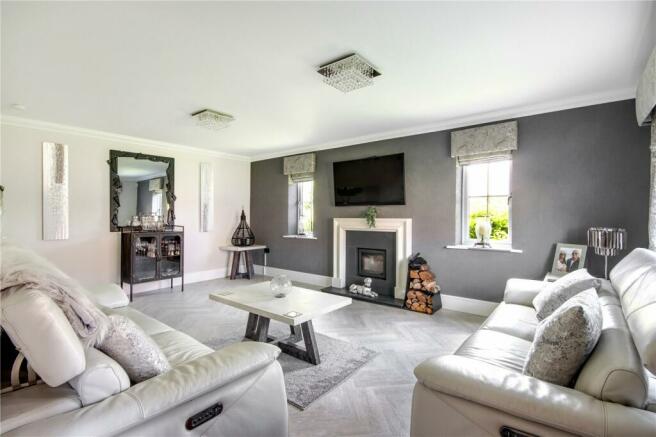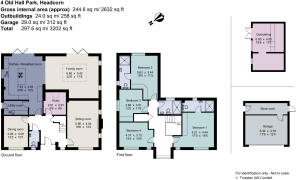
Old Hall Park, Headcorn, Ashford, Kent, TN27

- PROPERTY TYPE
Detached
- BEDROOMS
4
- BATHROOMS
4
- SIZE
2,632 sq ft
245 sq m
- TENUREDescribes how you own a property. There are different types of tenure - freehold, leasehold, and commonhold.Read more about tenure in our glossary page.
Freehold
Key features
- No onward chain
- Fitted with TV/computer/audio/heating and lighting systems with control panels
- Underfloor heating throughout
- Fabulous open plan kitchen/breakfast/family room
- Four bedrooms, two en suite
- Headcorn mainline station (1.3 miles)
- EPC Rating = B
Description
Description
4 Old Hall Park is an immaculately presented, contemporary property constructed in 2019 by Clarendon Homes considered to be in excellent decorative order throughout. This property offers stylish and well proportioned accommodation arranged over two floors, together with beautiful gardens, garaging and set within an exclusive gated development on the fringes of Headcorn village.
This impressive home is perfect for 21st century living fitted with TV/computer/audio/heating and lighting systems with control panels and underfloor heating throughout with individual thermostatic controls via an air source heat pump.
Electric gates allow access into the private gated development and the property is approached by a driveway offering off road parking with access to the double garage.
Well-proportioned reception rooms include a triple aspect sitting room with log burner, a dining room and a study. The main feature is the outstanding open plan kitchen/breakfast/family room with two sets of bi-fold doors opening out to the terrace, ideal for al fresco dining.
The kitchen is fitted with a range of cupboards and various integral Neff appliances including two ovens, fridge/freezer, dishwasher and wine cooler. The utility room, fitted to match the kitchen, offers a further range of storage cupboards, Neff washing machine and tumble dryer. A ground floor WC concludes the ground floor accommodation.
Situated on the first floor are four generously sized bedrooms, two of which enjoy modern en suite shower rooms. Two bedrooms are served by a family bathroom.
The property enjoys a stunning outlook across adjoining fields. The gardens lie mainly to the rear and comprise a generous terrace area with a hot tub and substantial seating area, creating the perfect entertaining space. Mature hedging and rose beds have been planted around the perimeter with a rose clad archway leading through the centre of the garden. Located to the rear is a substantial brick paved area with access to the outbuilding/garden bar. The property has a 14th share of woodlands of about 2 acres which can be accessed.
Location
The nearby village of Headcorn (1.2 miles) has an extensive range of shops including a bakery, butcher, two delicatessens, mini supermarket, hardware store, post office, pharmacy, two public houses and a variety of restaurants/ tea rooms; also doctors surgery and dentist. Major supermarkets can be found in Tenterden and Cranbrook, with further shopping in Ashford and Maidstone.
Education: Like many parts of Kent there are an excellent selection of schools in the area. In the state sector there are primary and grammar schools for boys and girls in Maidstone, Tonbridge, Canterbury and Ashford and in the private sector independent girl and boys schools in Benenden, Sutton Valence, Canterbury and Tonbridge.
Motorway links: The M25 via the A21 can be accessed at J5 and the M20 via J8 both providing links to Gatwick and heathrow airports and other motorway networks and channel tunnel terminus.
Mainline Rail Services: Mainline rail services to London Bridge (in approx. 53 minutes), London Charing Cross and Cannon Street (in approx 55 minutes) can be found at Headcorn station.
*All mileages and distances are approximate
Square Footage: 2,632 sq ft
Acreage: 0.42 Acres
Directions
From Savills Cranbrook office proceed to the Wilsley Pound roundabout on the edge of Cranbrook and take the A262 to Sissinghurst and Biddenden. Turn left at the T-junction in Biddenden onto the A274 signposted to Headcorn. Continue for about 2 miles and turn right, the gated entrance will be found shortly on the right hand side.
Additional Info
Services: Mains water and electricity. Air source heat pump. Private drainage. Solar panels.
Agent's Note: Old Hall Management Ltd are responsible for the communal areas within this gated development. The 14 properties each pay circa £85 per month for maintenance of the communal areas and private drainage.
2 acres of woodland that backs on to the property are also owned by the residents.
Brochures
Web DetailsParticulars- COUNCIL TAXA payment made to your local authority in order to pay for local services like schools, libraries, and refuse collection. The amount you pay depends on the value of the property.Read more about council Tax in our glossary page.
- Band: G
- PARKINGDetails of how and where vehicles can be parked, and any associated costs.Read more about parking in our glossary page.
- Yes
- GARDENA property has access to an outdoor space, which could be private or shared.
- Yes
- ACCESSIBILITYHow a property has been adapted to meet the needs of vulnerable or disabled individuals.Read more about accessibility in our glossary page.
- Ask agent
Old Hall Park, Headcorn, Ashford, Kent, TN27
Add an important place to see how long it'd take to get there from our property listings.
__mins driving to your place
Your mortgage
Notes
Staying secure when looking for property
Ensure you're up to date with our latest advice on how to avoid fraud or scams when looking for property online.
Visit our security centre to find out moreDisclaimer - Property reference CLV230799. The information displayed about this property comprises a property advertisement. Rightmove.co.uk makes no warranty as to the accuracy or completeness of the advertisement or any linked or associated information, and Rightmove has no control over the content. This property advertisement does not constitute property particulars. The information is provided and maintained by Savills, Cranbrook. Please contact the selling agent or developer directly to obtain any information which may be available under the terms of The Energy Performance of Buildings (Certificates and Inspections) (England and Wales) Regulations 2007 or the Home Report if in relation to a residential property in Scotland.
*This is the average speed from the provider with the fastest broadband package available at this postcode. The average speed displayed is based on the download speeds of at least 50% of customers at peak time (8pm to 10pm). Fibre/cable services at the postcode are subject to availability and may differ between properties within a postcode. Speeds can be affected by a range of technical and environmental factors. The speed at the property may be lower than that listed above. You can check the estimated speed and confirm availability to a property prior to purchasing on the broadband provider's website. Providers may increase charges. The information is provided and maintained by Decision Technologies Limited. **This is indicative only and based on a 2-person household with multiple devices and simultaneous usage. Broadband performance is affected by multiple factors including number of occupants and devices, simultaneous usage, router range etc. For more information speak to your broadband provider.
Map data ©OpenStreetMap contributors.





