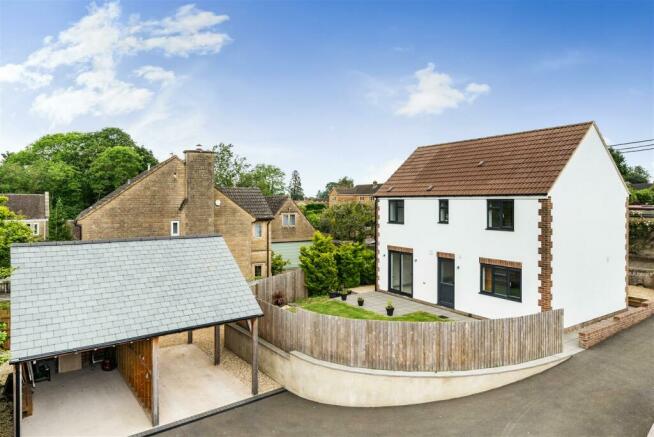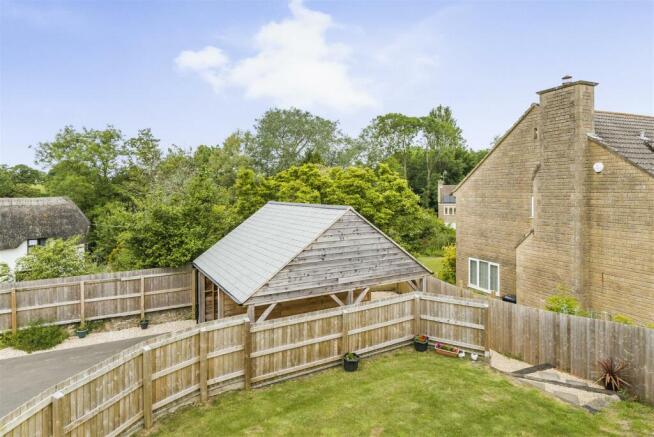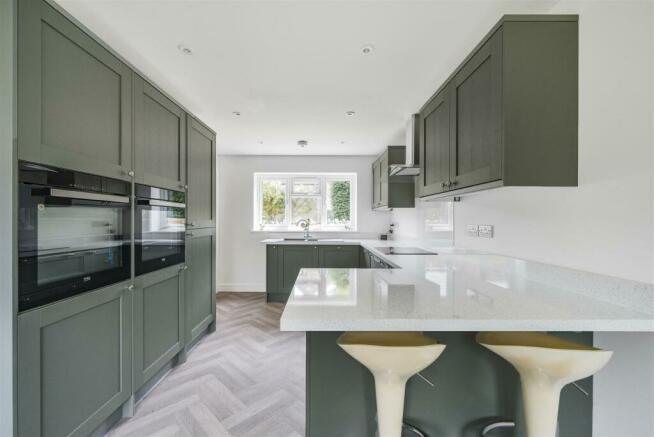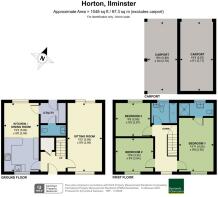
Trotts Lane, Horton, Ilminster

- PROPERTY TYPE
Detached
- BEDROOMS
3
- BATHROOMS
2
- SIZE
Ask agent
- TENUREDescribes how you own a property. There are different types of tenure - freehold, leasehold, and commonhold.Read more about tenure in our glossary page.
Freehold
Key features
- One of just two brand new detached individual properties
- Set in a sought-after village with excellent road links
- Just 3 miles from the pretty market town of Ilminster
- Pro-Tek new build warranty
- Three double bedrooms including spacious master bedroom with en suite shower room
- Beautiful fitted kitchen / dining room with appliances
- Lower-maintenance gardens and double carport / garage
Description
The Property - This super detached home has three double bedrooms and is one of just two new-build properties coming with the added reassurance of a Pro-tek warranty. It’s perfect for those looking to downsize or relocate to a low-maintenance home that combines modern efficiency and style, both inside and out. Inside, you’ll find built-in kitchen appliances, attractive flooring throughout, an air source heat pump, and underfloor heating on the ground floor. Outside, the property is complemented by a double carport/garage at the rear and individual lawned gardens that offer potential for a gardening enthusiast to personalize and enhance.
Accommodation - A generously sized storm porch, constructed from brick and timber, provides shelter at the front of the property. A charming cottage-style front door with a leaded panel opens into a central hallway. The home has been newly fitted with neutral-toned carpets that perfectly complement the oak doors. Within the hallway, a walk-in cupboard houses the hot water system and the underfloor heating manifold while also offering additional storage space if needed.
To one side, a bright and spacious dual-aspect sitting room takes full advantage of its southerly-facing position at the front and seamlessly connects to the garden through sliding patio doors at the rear. Opposite, the stylishly designed kitchen/dining room has been carefully planned with contemporary sage green cabinetry, including a mix of floor and wall-mounted storage units and drawers. The sleek white work surfaces, accented with silver flecks, incorporate a one-and-a-half bowl composite sink with a mixer tap. The kitchen is also equipped with an integrated dishwasher, an induction hob with a stainless steel cooker hood, and two built-in electric ovens positioned side by side.
The generous worktop space is ideal for enthusiastic cooks and can also serve as a breakfast bar, while there is ample room for a dining table beyond. A separate utility room at the rear provides additional worktop space and accommodates a washing machine, along with extra under-counter storage or room for another appliance. A convenient downstairs cloakroom is located to one side.
On the first floor, the bright landing area leads to the first floor rooms including a naturally-lit bathroom with window to the rear and contemporary white suite including panelled bath with dual head shower over, concealed cistern WC and vanity wash hand basin, all in white gloss finish, complemented by a chrome ladder style towel radiator. There are three double bedrooms, the master bedroom being a particularly good size with adjoining en suite shower room. Again, this is attractively fitted with generous double shower cubicle finished with grey stone contemporary tiling, WC and vanity wash hand basin with storage.
The properties have underfloor heating on the ground floor giving you more flexibility for furniture layout and a lovely even daytime background heat, whilst there are radiators on the first floor. The heating is provided by an air source heat pump, and can be controlled by a smart-phone app if you prefer.
Outside - On the left side of the property, a shared driveway leads to a turning area exclusively for these two new homes, providing access to the double carport/garages. Both are open-fronted, offering parking and storage space, with one garage open at the rear for easy direct access to the garden. The second garage is timber-clad on three sides and features external power points and lighting. The vendors have obtained quotes for installing a roller-shutter door on the enclosed carport, should prospective buyers wish to explore this option.
The rear garden is primarily laid to lawn, gently sloping down to the double carport and featuring a lovely patio at the back of the house. Steps lead down to a gravelled area behind the carports, ideal for a BBQ setup or additional garden storage.
Situation - The property is situated in a pleasant position within Horton which also lies adjacent to the village of Broadway. Both Horton and Broadway have a range of village facilities. Each village has a thriving pub and for families there are two playgrounds, a pre-school and the well respected Neroche Primary School in Broadway. There is a post office in Horton, and various parish churches of different denominations locally. The combined villages have a great range of clubs and societies including a thriving cricket club for those who like to get involved in the community. There is also an NHS medical centre within Broadway. The pretty market town of Ilminster lies just over 3 miles from the property and has a wonderful range of independent stores including award-winning butchers, delicatessen, cheese and dairy shop, and greengrocers as well as two town centre supermarkets for your everyday essentials.
Directions - What3words//////hourglass.tame.buffoon
Services - As these properties are brand new, information is not yet available from Ofcom.org.uk as to the provision of broadband and mobile signal. However, if this is of particular importance to you please contact the office who will be happy to check the situation for you against nearby addresses.
Mains electricity, water and drainage are connected. Air source heat pump providing heating and hot water provision.
Material Information - Somerset Council Band D
There have been various planning applications in the village over the past few years. We are not aware of any applications that should directly impact this property although buyers are welcome check the local planning map for proposed development via the Somerset Council planning portal.
The vendors' solicitors are in the process of drawing up the definitive HMLR compliant plans which will include the necessary rights, easements and / or covenants etc in relation to any shared / turning / parking areas.
Brochures
Trotts Lane, Horton, Ilminster- COUNCIL TAXA payment made to your local authority in order to pay for local services like schools, libraries, and refuse collection. The amount you pay depends on the value of the property.Read more about council Tax in our glossary page.
- Band: D
- PARKINGDetails of how and where vehicles can be parked, and any associated costs.Read more about parking in our glossary page.
- Driveway
- GARDENA property has access to an outdoor space, which could be private or shared.
- Yes
- ACCESSIBILITYHow a property has been adapted to meet the needs of vulnerable or disabled individuals.Read more about accessibility in our glossary page.
- Ask agent
Trotts Lane, Horton, Ilminster
Add an important place to see how long it'd take to get there from our property listings.
__mins driving to your place
Your mortgage
Notes
Staying secure when looking for property
Ensure you're up to date with our latest advice on how to avoid fraud or scams when looking for property online.
Visit our security centre to find out moreDisclaimer - Property reference 33201724. The information displayed about this property comprises a property advertisement. Rightmove.co.uk makes no warranty as to the accuracy or completeness of the advertisement or any linked or associated information, and Rightmove has no control over the content. This property advertisement does not constitute property particulars. The information is provided and maintained by Symonds & Sampson, Ilminster. Please contact the selling agent or developer directly to obtain any information which may be available under the terms of The Energy Performance of Buildings (Certificates and Inspections) (England and Wales) Regulations 2007 or the Home Report if in relation to a residential property in Scotland.
*This is the average speed from the provider with the fastest broadband package available at this postcode. The average speed displayed is based on the download speeds of at least 50% of customers at peak time (8pm to 10pm). Fibre/cable services at the postcode are subject to availability and may differ between properties within a postcode. Speeds can be affected by a range of technical and environmental factors. The speed at the property may be lower than that listed above. You can check the estimated speed and confirm availability to a property prior to purchasing on the broadband provider's website. Providers may increase charges. The information is provided and maintained by Decision Technologies Limited. **This is indicative only and based on a 2-person household with multiple devices and simultaneous usage. Broadband performance is affected by multiple factors including number of occupants and devices, simultaneous usage, router range etc. For more information speak to your broadband provider.
Map data ©OpenStreetMap contributors.









