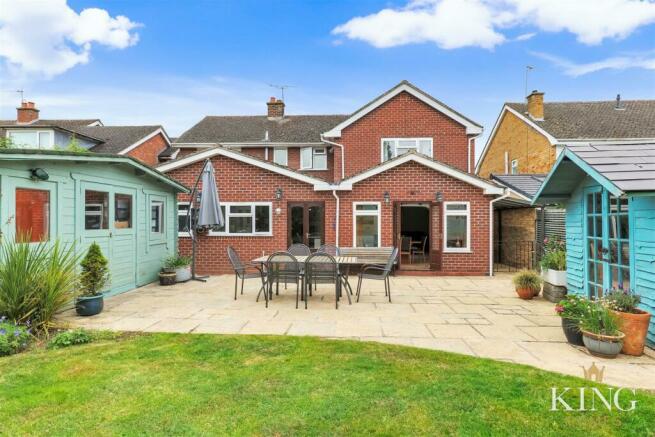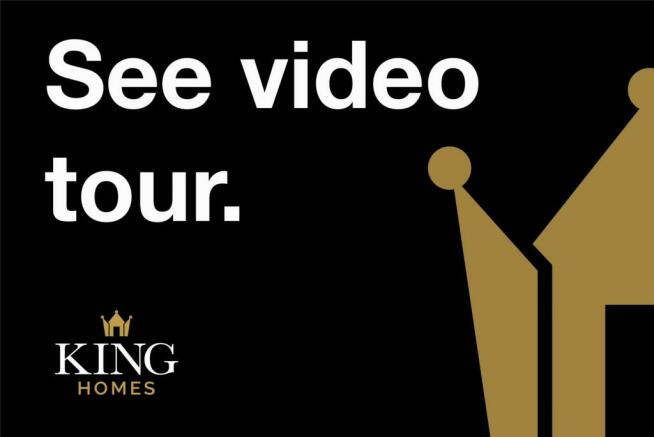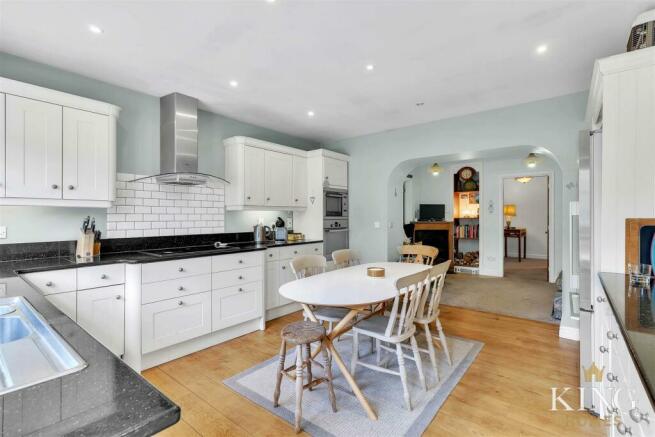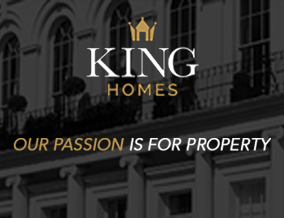
Bridgetown Road, Stratford-Upon-Avon
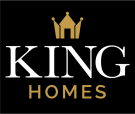
- PROPERTY TYPE
Detached
- BEDROOMS
7
- BATHROOMS
4
- SIZE
Ask agent
- TENUREDescribes how you own a property. There are different types of tenure - freehold, leasehold, and commonhold.Read more about tenure in our glossary page.
Freehold
Description
This wonderful family residence features a tarmac driveway that can accommodate up to four vehicles for off-road parking at the front, as well as a large private rear garden primarily laid to lawn, complete with a fantastic paved patio area for entertaining. Upon entering the home, the hallway leads to the first floor via stairs, with a second entrance door opening to the ground floor double bedroom with an en suite, This has previously been a successful Airbnb. There is also a door leading to the garage, downstairs cloakroom, and the kitchen diner family room that connects to the office, utility, and workshop. On the other side, the living room flows into the dining area, which is illuminated by Velux windows and provides access to the rear garden.
The first floor comprises six generously sized bedrooms, including a master bedroom with an ensuite, as well as a family bathroom and built-in wardrobes in five of the bedrooms.
The kitchen, dining room and workshop offer direct access to the impressive private garden with a paved patio area, ideal for outdoor gatherings. The expansive gardens are predominantly laid to lawn, enclosed by fencing and mature shrubbery, and includes two sheds, a work cabin and side access leading to the front driveway, which can accommodate up to four vehicles for off-street parking.
STRATFORD-UPON-AVON
Stratford upon Avon is a thriving market town, renowned as a top Midlands town offering a diverse lifestyle. It is globally recognised as the birthplace and residence of William Shakespeare. The town boasts superb shopping options and recreational amenities, such as a leisure centre and swimming pool. The river offers opportunities for leisure activities like boating and fishing. The local area is rich in high-quality restaurants, gastro pubs, and traditional pubs, along with various sports and walking options. Additionally, there are numerous outstanding state and private schools in the vicinity.
Entrance -
Hall -
Reception - 3.24m x 3.59m (10'7" x 11'9" ) -
Kitchen - 4.50m x 4.12m (14'9" x 13'6" ) -
Living Room - 4.23m x 4.83m (13'10" x 15'10" ) -
Dining Room - 2.76m x 4.34m (9'0" x 14'2" ) -
Office - 2.07m x 3.05m (6'9" x 10'0" ) -
Utility - 1.26m x 2.51m (4'1" x 8'2") -
Workroom - 3.16m x 2.58m (10'4" x 8'5" ) -
Bedroom One - 5.81m x 5.42m (19'0" x 17'9") -
En Suite - 1.55m x 2.13m (5'1" x 6'11") -
Garage - 4.90m x 2.78m (16'0" x 9'1" ) -
Shower Room -
Wc -
Bedroom Two - 3.51m x 3.52m (11'6" x 11'6") -
En Suite - 2.15m x 1.46m (7'0" x 4'9") -
Bedroom Three - 2.50m x 2.00m (8'2" x 6'6" ) -
Bedroom Four - 3.32m x 2.72m (10'10" x 8'11" ) -
Bedroom Five - 4.00m x 2.71m (13'1" x 8'10" ) -
Bedroom Six - 2.29m x 3.92m (7'6" x 12'10" ) -
Bedroom Seven - 3.06m x 2.10m (10'0" x 6'10" ) -
Bathroom - 1.73m x 2.88m (5'8" x 9'5") -
Services - This property is connected to mains gas, electric and water and has recently been issued a gas and electric safety certificate.
Brochures
Bridgetown Road, Stratford-Upon-AvonBrochure- COUNCIL TAXA payment made to your local authority in order to pay for local services like schools, libraries, and refuse collection. The amount you pay depends on the value of the property.Read more about council Tax in our glossary page.
- Ask agent
- PARKINGDetails of how and where vehicles can be parked, and any associated costs.Read more about parking in our glossary page.
- Yes
- GARDENA property has access to an outdoor space, which could be private or shared.
- Yes
- ACCESSIBILITYHow a property has been adapted to meet the needs of vulnerable or disabled individuals.Read more about accessibility in our glossary page.
- Ask agent
Bridgetown Road, Stratford-Upon-Avon
Add an important place to see how long it'd take to get there from our property listings.
__mins driving to your place
Get an instant, personalised result:
- Show sellers you’re serious
- Secure viewings faster with agents
- No impact on your credit score
Your mortgage
Notes
Staying secure when looking for property
Ensure you're up to date with our latest advice on how to avoid fraud or scams when looking for property online.
Visit our security centre to find out moreDisclaimer - Property reference 33215951. The information displayed about this property comprises a property advertisement. Rightmove.co.uk makes no warranty as to the accuracy or completeness of the advertisement or any linked or associated information, and Rightmove has no control over the content. This property advertisement does not constitute property particulars. The information is provided and maintained by King Homes, Stratford Upon Avon. Please contact the selling agent or developer directly to obtain any information which may be available under the terms of The Energy Performance of Buildings (Certificates and Inspections) (England and Wales) Regulations 2007 or the Home Report if in relation to a residential property in Scotland.
*This is the average speed from the provider with the fastest broadband package available at this postcode. The average speed displayed is based on the download speeds of at least 50% of customers at peak time (8pm to 10pm). Fibre/cable services at the postcode are subject to availability and may differ between properties within a postcode. Speeds can be affected by a range of technical and environmental factors. The speed at the property may be lower than that listed above. You can check the estimated speed and confirm availability to a property prior to purchasing on the broadband provider's website. Providers may increase charges. The information is provided and maintained by Decision Technologies Limited. **This is indicative only and based on a 2-person household with multiple devices and simultaneous usage. Broadband performance is affected by multiple factors including number of occupants and devices, simultaneous usage, router range etc. For more information speak to your broadband provider.
Map data ©OpenStreetMap contributors.
