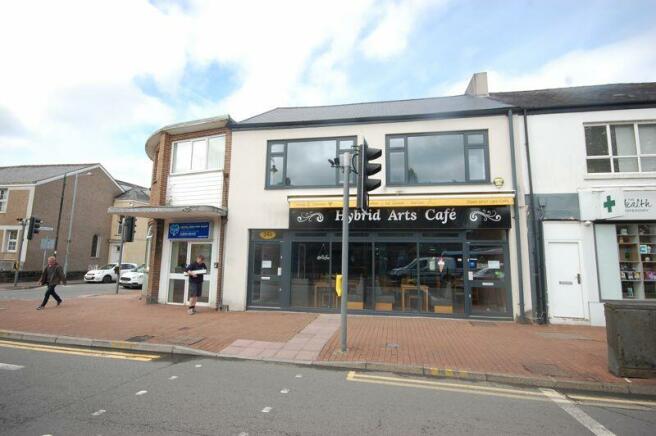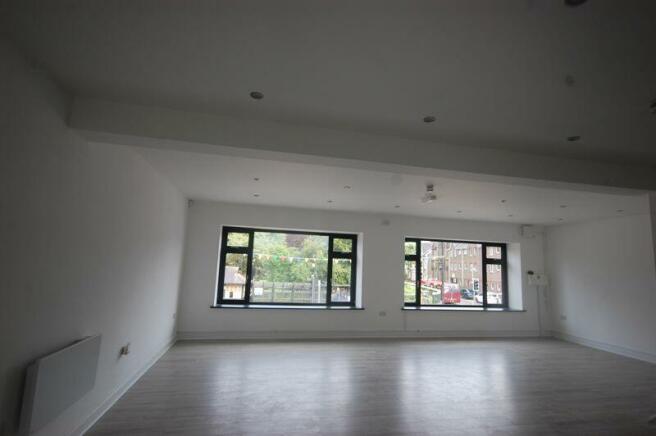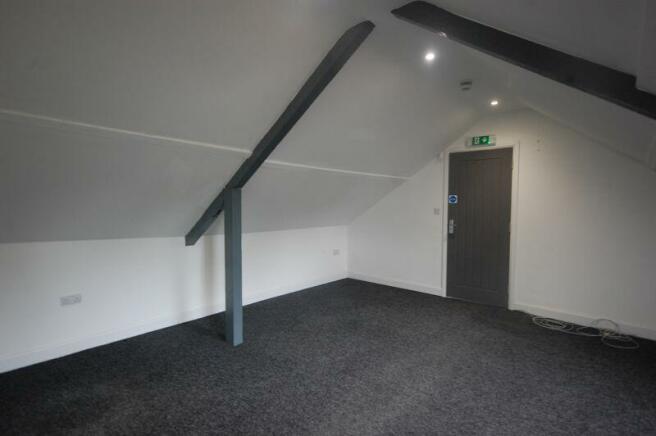
Orchard Street, Neath, SA11 1HA
Letting details
- Let available date:
- Ask agent
- PROPERTY TYPE
Office
- SIZE
Ask agent
Key features
- A fully refurbished first and second floor premises situated within the pedestrianised area of Neath town centre
- The property, which has A2 planning consent
- Rear vehicular access off Alfred Street with parking for one car.
Description
A fully refurbished first premises situated within the pedestrianised area of Neath town centre opposite Victoria Gardens Bus Station, within walking distance of the main Swansea-Paddington Railway Station convenient to all local amenities, a short travelling distance from the Neath-Abergavenny A465 Trunk Road, junction 43 of the M4 motorway and all local centres of employment and recreation.
The property, which has A2 planning consent enjoys the benefit of double glazing, space heating via electric radiators, carpet to two flights of stairs and landings and wiring for WiFi, security alarms, wired in smoke alarms and security alarm.
Accommodation
Second Floor:
Attic Room: 261ft² (24.24m²)
Electric panelled wall heater, two Velux type windows to rear.
Externally:
Rear vehicular access off Alfred Street with parking for one car.
Brochures
Property BrochureFull DetailsEnergy Performance Certificates
Energy Performance CertificateOrchard Street, Neath, SA11 1HA
NEAREST STATIONS
Distances are straight line measurements from the centre of the postcode- Neath Station0.1 miles
- Briton Ferry Station1.7 miles
- Skewen Station1.8 miles
Notes
Disclaimer - Property reference 12443503. The information displayed about this property comprises a property advertisement. Rightmove.co.uk makes no warranty as to the accuracy or completeness of the advertisement or any linked or associated information, and Rightmove has no control over the content. This property advertisement does not constitute property particulars. The information is provided and maintained by Herbert R Thomas, Neath. Please contact the selling agent or developer directly to obtain any information which may be available under the terms of The Energy Performance of Buildings (Certificates and Inspections) (England and Wales) Regulations 2007 or the Home Report if in relation to a residential property in Scotland.
Map data ©OpenStreetMap contributors.








