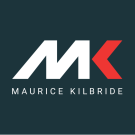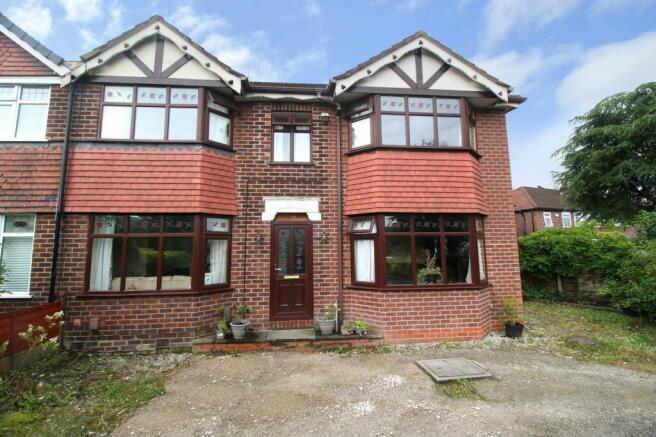Pingate Lane South, Cheadle Hulme, SK8 7NP

- PROPERTY TYPE
Semi-Detached
- BEDROOMS
5
- BATHROOMS
2
- SIZE
1,681 sq ft
156 sq m
Key features
- Large double fronted semi detached family home
- Prime Location Close to Bramhall & Cheadle Hulme villages
- Near some of Greater Manchester's best schools
- Close to Cheadle Hulme train station & A34 bypass
- Nearly 1700 square feet of potential
- Five generous bedrooms & small office/study
- Three/Four reception rooms
- Two bathrooms
- Enclosed rear garden & off road parking
- Modernisation Opportunity for those with vision & resources
Description
Might this be your future dream home? Situated in a highly sought-after residential location, this substantially extended double-fronted semi-detached family home offers an impressive canvas for your creative vision. Positioned conveniently close to the vibrant villages of Bramhall and Cheadle Hulme, you’ll have a delightful array of shops, café bars, and restaurants at your doorstep, alongside excellent transport links with Cheadle Hulme train station close by. Plus, you'll be within the catchment area of some of Greater Manchester's most esteemed schools.
Spanning almost 1700 square feet, this expansive property is ready for modernisation and updating, presenting a unique opportunity for those with vision, time, and resources to transform it into a truly spectacular family home.
Downstairs there is an entrance hall that leads you to a spacious living room, seamlessly opening into the dining room – perfect for entertaining guests or enjoying family meals. The kitchen is accompanied by a generously sized utility room, ensuring plenty of scope to reconfigure. On the opposite side, there is a second sitting room, an additional family room, and a ground floor wet room, making it an ideal suite for an elderly relative or a teenage retreat.
Upstairs, you'll find five well-proportioned bedrooms, offering ample space for a growing family, along with a small office/study room – perfect for working from home or a quiet study space. The main family bathroom completes the upper level.
Other salient features include gas central heating and double glazing.
Externally, the front garden, though in need of a makeover, provides valuable off-road parking facilities. The private, flagged rear garden, is not directly overlooked, ensuring your privacy.
While this home may require some TLC to bring out its full potential, it promises immense rewards for those willing to invest. This property is not just a house; it's a golden opportunity to craft the family home of your dreams in a prime location.
Approximate room sizes
Entrance Hall
Dark wood effect double glazed front door with frosted, stained glass centre panels, central heating thermostat, built-in storage cupboard, staircase to first floor, doors to:
Sitting Room 3.98m (13'1") x 3.19m (10'6") into bay
Double glazed bay window to front, decorative dark wood fire surround with marble inlay and electric fire fitted, double radiator, TV point, ceiling fan, door to:
Family Room/Bedroom 3.98m (13'1") x 2.38m (7'10")
Double glazed window to side, radiator, two wall lights, door to:
Wet Room
Four piece suite comprising shower area with Mira shower unit over, panelled bath, pedestal wash hand basin, low-level WC and heated towel rail, tiled walls, extractor fan, frosted double glazed window to side.
Living Room 4.25m (13'11") max including bay x 3.65m (12')
Double glazed bay window to front with stained glass panels, brick built fireplace with adjoining plinth, tiled hearth and inset living flame coal effect gas fire, radiator, picture rail, two wall light(s), coved ceiling, ceiling fans, open square arch to:
Dining Room 4.35m (14'3") max x 3.11m (10'2")
Radiator, picture rail, two wall lights, double doors to Kitchen, built in storage cupboard.
Kitchen 4.95m (16'3") x 2.44m (8')
Fitted with a matching range of base and eye level units with worktop space over, 1+1/2 bowl stainless steel sink unit with single drainer and mixer tap, plumbing for dishwasher, space for fridge/freezer, built-in electric oven, built-in five ring gas with pull out extractor hood over, part tiled walls, two fluorescent strip lights, two double glazed windows to rear, door to:
Utility Room 2.96m (9'9") x 2.44m (8')
Plumbing for automatic washing machine, vent for tumble dryer, fitted work benches, wall mounted Baxi gas central heating boiler, extractor fan, strip light, double glazed window to rear, double glazed door to side.
First Floor Landing
Open access to:
Office 2.12m (6'11") max x 1.60m (5'3")
Radiator, built in cupboard.
Bedroom 1 4.33m (14'2") max including bay x 4.30m (14'1")
Double glazed window to front, double glazed bay window to front with stained glass panels, radiator, picture rail, two wall lights.
Bedroom 4 3.06m (10') x 2.88m (9'5")
Double glazed window to rear, radiator, ceiling fan, picture rail, loft access.
Bedroom 2 5.43m (17'10") max x 2.62m (8'7") max
Two double glazed windows to rear, radiator, two wall lights, ceiling fan.
Bedroom 3 3.98m (13'1") x 3.33m (10'11") max including bay
Double glazed leaded bay window to front with stained glass panels, radiator, two wall lights, ceiling fan.
Bedroom 5 2.93m (9'7") x 2.50m (8'2")
Double glazed window to side, radiator, two wall lights, ceiling fan.
Bathroom
Three piece suite comprising panelled bath with Triton shower over and glass screen, pedestal wash hand basin and low-level WC, tiled walls, heated towel rail, extractor fan, frosted double glazed window to side.
Outside
Front garden with low wall and fence. The front garden is in need of some attention needs some attention, but includes flower and shrub borders, off road parking and there is a further garden to side with further space for parking and gated access to the rear. There is also outside lighting and security lighting front and back. To the rear is an enclosed flagged garden, with high boundary fencing and tap and the property is not directly overlooked at the rear.
Brochures
Brochure 1Brochure 2- COUNCIL TAXA payment made to your local authority in order to pay for local services like schools, libraries, and refuse collection. The amount you pay depends on the value of the property.Read more about council Tax in our glossary page.
- Band: C
- PARKINGDetails of how and where vehicles can be parked, and any associated costs.Read more about parking in our glossary page.
- Driveway,Off street
- GARDENA property has access to an outdoor space, which could be private or shared.
- Private garden
- ACCESSIBILITYHow a property has been adapted to meet the needs of vulnerable or disabled individuals.Read more about accessibility in our glossary page.
- Wet room,No wheelchair access
Pingate Lane South, Cheadle Hulme, SK8 7NP
Add an important place to see how long it'd take to get there from our property listings.
__mins driving to your place

Your mortgage
Notes
Staying secure when looking for property
Ensure you're up to date with our latest advice on how to avoid fraud or scams when looking for property online.
Visit our security centre to find out moreDisclaimer - Property reference S1018152. The information displayed about this property comprises a property advertisement. Rightmove.co.uk makes no warranty as to the accuracy or completeness of the advertisement or any linked or associated information, and Rightmove has no control over the content. This property advertisement does not constitute property particulars. The information is provided and maintained by Maurice Kilbride Independent Estate Agents, Cheadle. Please contact the selling agent or developer directly to obtain any information which may be available under the terms of The Energy Performance of Buildings (Certificates and Inspections) (England and Wales) Regulations 2007 or the Home Report if in relation to a residential property in Scotland.
*This is the average speed from the provider with the fastest broadband package available at this postcode. The average speed displayed is based on the download speeds of at least 50% of customers at peak time (8pm to 10pm). Fibre/cable services at the postcode are subject to availability and may differ between properties within a postcode. Speeds can be affected by a range of technical and environmental factors. The speed at the property may be lower than that listed above. You can check the estimated speed and confirm availability to a property prior to purchasing on the broadband provider's website. Providers may increase charges. The information is provided and maintained by Decision Technologies Limited. **This is indicative only and based on a 2-person household with multiple devices and simultaneous usage. Broadband performance is affected by multiple factors including number of occupants and devices, simultaneous usage, router range etc. For more information speak to your broadband provider.
Map data ©OpenStreetMap contributors.




