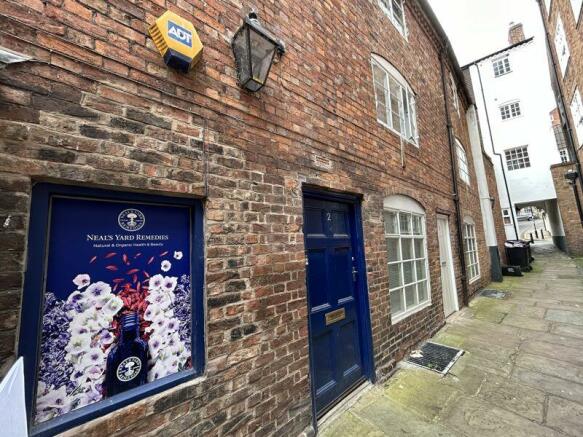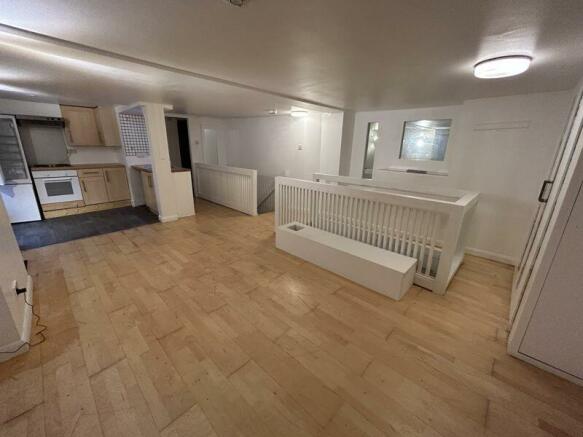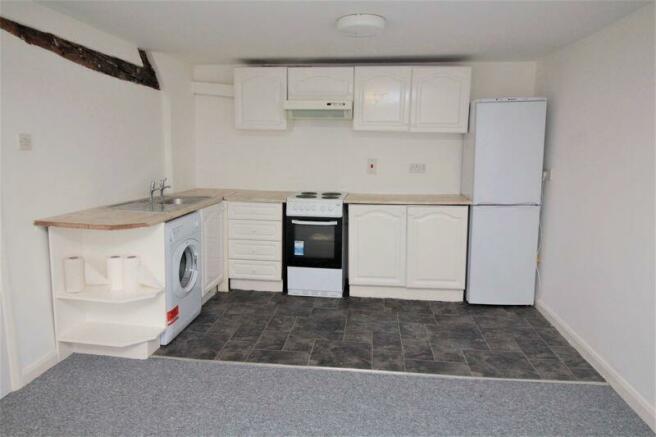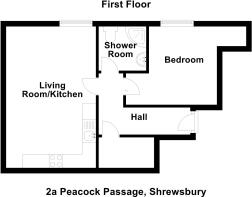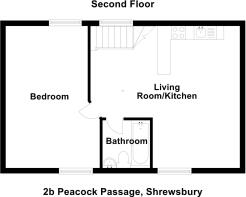3 apartments in Peacock Passage, High Street, Shrewsbury, SY1 1SX

- BEDROOMS
4
- BATHROOMS
3
- SIZE
Ask agent
- TENUREDescribes how you own a property. There are different types of tenure - freehold, leasehold, and commonhold.Read more about tenure in our glossary page.
Freehold
Description
25th Jun 2025 11:00
Buyers Premium
* Plus 3% Buyers Premium plus VAT
Pre Auction Offers Are Considered
The seller of this property may consider a pre-auction offer prior to the auction date. All auction conditions will remain the same for pre-auction offers which include but are not limited to, the special auction conditions which can be viewed within the legal pack, the Buyer's Premium, and the deposit. To make a pre-auction offer we will require two forms of ID, proof of your ability to purchase the property and complete our auction registration processes online. To find out more information or to make a pre-auction offer please contact us.
Special Conditions
Any additional costs will be listed in the Special Conditions within the legal pack and these costs will be payable on completion. The legal pack is available to download free of charge under the 'LEGAL DOCUMENTS'. Any stamp duty and/or government taxes are not included within the Special Conditions within the legal pack and all potential buyers must make their own investigations.
A rare investment opportunity to purchase 3 apartments within a Grade II listed building, situated in the heart of Shrewsbury centre. Apartment 3 provides 2 bedrooms, Living Room/Kitchen and Bathroom arranged over 2 levels. Apartment 2a is on the first floor and provides: Hall, Living Room, Bedroom, Shower Room. Apartment 2B is on the second floor and comprises: Large Living Room/Kitchen, Spacious Bedroom, Bathroom. Apartment 3 is vacant and apartments 2a and 2b are both tenanted, Potential Yield of c10% upwards.
Accommodation comprises:
Apartment 3 - Ground Floor
Personal entrance door leads to
Open Plan Living Room/Kitchen
22' 4'' x 15' 4'' (6.80m x 4.67m)
Living Area has wooden floor, wall and ceiling lights, large built in shelved cupboard, large window to the front, panel heater, 2 staircases providing individual access to each Bedroom. The Kitchen Area is fitted with range of units, work tops with inset sink unit, integrated electric oven, 4 ring electric hob with splash back and filter hood, large window to the front.
Bathroom
8' 4'' x 6' 3'' (2.54m x 1.90m)
Fitted with white 3 piece suite including bath with tiled walls around, wall mounted electric shower unit, wash basin with tiled splash, WC, storage heater, built in airing cupboard and storage cupboard.
Bedroom 1 - Basement
13' 0'' x 10' 2'' (3.96m x 3.10m)
Range of built in storage cupboard with shelves, dressing table and display niches, electric panel heater, exposed ceiling timber.
Bedroom 2 - Basement
12' 7'' x 8' 0'' (3.83m x 2.44m)
Open wardrobe recess and shelving, wall mounted electric panel heater.
Apartment 2a - First Floor
Entrance door leads to
'L' Shaped Entrance Hall
Large built in storage cupboard.
Living Room/Kitchen
17' 0'' x 10' 10'' (5.18m x 3.30m)
Living Area is carpeted. Exposed wall timber, wall mounted electric heater, window to the front. Kitchen Area has vinyl flooring, fitted with white painted base and eye level units, laminated work tops, inset sink unit, space for appliances.
Bedroom
9' 5'' x 8' 1'' min (2.87m x 2.46m)
Window to the front, wall mounted electric heater, recess ideal for wardrobe.
Shower Room
Fitted with 3 piece suite including corner tiled shower cubicle with electric shower, wash basin with tiled splash, WC, extractor fan.
Apartment 2b - Second Floor
From First Floor Communal Landing door to staircase with exposed timber frame and 2 windows.
Living Room/Kitchen
18' 2'' x 17' 3'' (5.53m x 5.25m) max
Wealth of exposed timbers. Kitchen Area is fitted with cream fronted units, work tops, inset sink unit, built in airing cupboard, storage heater, window to the front.
Bedroom
17' 3'' x 10' 0'' min (5.25m x 3.05m)
Good sized double room with storage heater, front and rear windows, open wardrobe with hanging and shelving.
Bathroom
Fitted with 3 piece suite including bath with 3/4 tiled wall around and electric shower unit over, wash basin with tiled splash, WC, extractor fan.
Agents' Note
The 3 apartments are being sold collectively, however, please be aware for mortgage purposes that each apartment has its own title deeds.
Brochures
Property BrochureFull Details- COUNCIL TAXA payment made to your local authority in order to pay for local services like schools, libraries, and refuse collection. The amount you pay depends on the value of the property.Read more about council Tax in our glossary page.
- Band: A
- PARKINGDetails of how and where vehicles can be parked, and any associated costs.Read more about parking in our glossary page.
- Ask agent
- GARDENA property has access to an outdoor space, which could be private or shared.
- Ask agent
- ACCESSIBILITYHow a property has been adapted to meet the needs of vulnerable or disabled individuals.Read more about accessibility in our glossary page.
- Ask agent
3 apartments in Peacock Passage, High Street, Shrewsbury, SY1 1SX
Add an important place to see how long it'd take to get there from our property listings.
__mins driving to your place
Get an instant, personalised result:
- Show sellers you’re serious
- Secure viewings faster with agents
- No impact on your credit score
Your mortgage
Notes
Staying secure when looking for property
Ensure you're up to date with our latest advice on how to avoid fraud or scams when looking for property online.
Visit our security centre to find out moreDisclaimer - Property reference 10979746. The information displayed about this property comprises a property advertisement. Rightmove.co.uk makes no warranty as to the accuracy or completeness of the advertisement or any linked or associated information, and Rightmove has no control over the content. This property advertisement does not constitute property particulars. The information is provided and maintained by Zaza Johnson & Bath, Shrewsbury. Please contact the selling agent or developer directly to obtain any information which may be available under the terms of The Energy Performance of Buildings (Certificates and Inspections) (England and Wales) Regulations 2007 or the Home Report if in relation to a residential property in Scotland.
Auction Fees: The purchase of this property may include associated fees not listed here, as it is to be sold via auction. To find out more about the fees associated with this property please call Zaza Johnson & Bath, Shrewsbury on 01743 652210.
*Guide Price: An indication of a seller's minimum expectation at auction and given as a “Guide Price” or a range of “Guide Prices”. This is not necessarily the figure a property will sell for and is subject to change prior to the auction.
Reserve Price: Each auction property will be subject to a “Reserve Price” below which the property cannot be sold at auction. Normally the “Reserve Price” will be set within the range of “Guide Prices” or no more than 10% above a single “Guide Price.”
*This is the average speed from the provider with the fastest broadband package available at this postcode. The average speed displayed is based on the download speeds of at least 50% of customers at peak time (8pm to 10pm). Fibre/cable services at the postcode are subject to availability and may differ between properties within a postcode. Speeds can be affected by a range of technical and environmental factors. The speed at the property may be lower than that listed above. You can check the estimated speed and confirm availability to a property prior to purchasing on the broadband provider's website. Providers may increase charges. The information is provided and maintained by Decision Technologies Limited. **This is indicative only and based on a 2-person household with multiple devices and simultaneous usage. Broadband performance is affected by multiple factors including number of occupants and devices, simultaneous usage, router range etc. For more information speak to your broadband provider.
Map data ©OpenStreetMap contributors.
