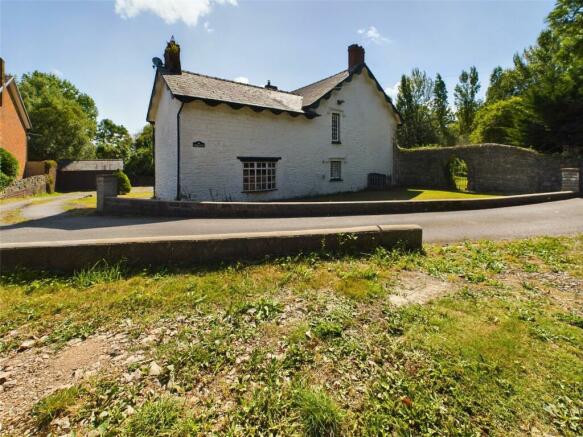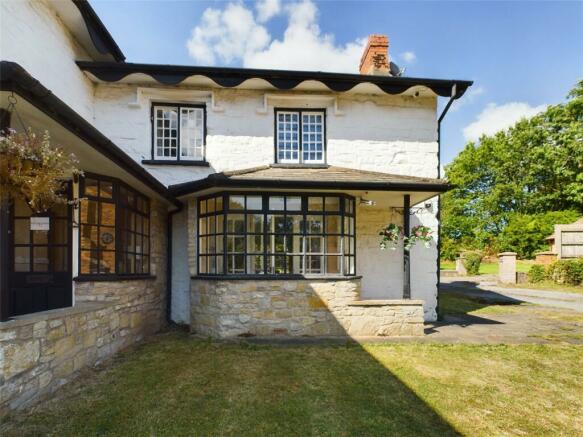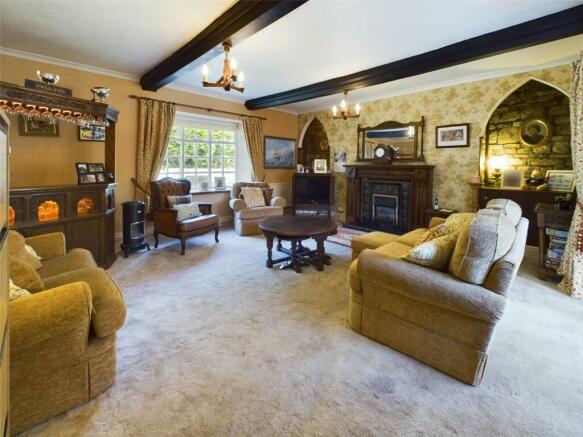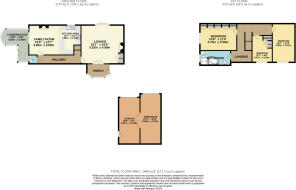
Hartridge Farm Road, Llanwern, Newport, NP18

- PROPERTY TYPE
Semi-Detached
- BEDROOMS
3
- BATHROOMS
1
- SIZE
Ask agent
- TENUREDescribes how you own a property. There are different types of tenure - freehold, leasehold, and commonhold.Read more about tenure in our glossary page.
Freehold
Key features
- Semi detached cottage
- Two reception rooms
- Conservatory & cloakroom
- Three double bedrooms
- Family Bathroom
- Double garage/workshop
- Off road parking
- Total plot size 0.45 acre
- Edge of village location
- Excellent commuter links nearby
Description
The accommodation briefly comprises of an entrance porch, lounge, kitchen / breakfast room, conservatory & cloakroom on the ground floor whilst the first floor offers three double bedrooms and a family bathroom. There are gardens to the front, side and rear with the total area approx 0.45 acres the property benefits from off road parking & a detached double garage.
There is the opportunity to extend the property, if so required, subject to the necessary consents.
Situation
Llanwern village is within a short distance of Junction 24 ‘Coldra’ Junction of the M4 Motorway providing convenient access to Newport (5 Miles), Cardiff (20 Miles) and Bristol (29 Miles). Local amenities include schools and supermarkets with Spytty Retail Park a short distance away providing a selection of retail shops & eataries. There are regular buses into the town, where you can connect with mainline rail services at Newport Station. Trains to Cardiff take just 13 minutes, with Chepstow 23 minutes, Bristol 40 minutes and direct trains to London Paddington taking under two hours.
Ground Floor Accommodation
Enter into the entrance porch with partly glazed door & windows overlooking the front garden. A doorway leads into the lounge with a window overlooking the rear gardens, there is a feature wooden fireplace, with inset electric fire, arched alcoves to either side of the fireplace with display shelving & lighting. A glazed door leads through into the inner hallway with doors to cloakroom & Kitchen/family room, stairs off to the first-floor landing. The cloakroom is fitted with a WC & wash hand basin & window to side aspect. The kitchen/breakfast/family room is open plan, the farmhouse style kitchen is fully fitted with a range of wall & base units incorporating sink unit, slimline dishwasher, space for slot in cooker with extractor hood above, space for freestanding fridge/freezer, tiled walls & breakfast bar with peninsular unit above, separating the kitchen from the breakfast/family room.
--
In the dining/family area there is a feature brick fireplace with a freestanding stove effect electric fire. Double French doors lead through into the UPVC conservatory which is currently being used as a dining room overlooking the side gardens, there is a utility area to one side with space & plumbing for washing machine & a door leading out into the rear gardens.
First Floor Accommodation
Stairs lead from the inner hallway to the first floor balustrade landing with window to front aspect and doors off to all rooms. There are three double bedrooms all with a pleasant outlook, bedrooms two & three both benefit from built in wardrobes. The family bathroom comprises corner bath, shower, WC, bidet, wash hand basin with mirror above, ladder towel radiator & spotlights to ceiling.
Outside
As you approach the property there is an area of garden with hardstanding to the left of the driveway proving additional parking if required, the driveway provides access to the detached double garage which is currently separated to create a single garage with a workshop beside, the vendors have divided the space & retained the original door, so that it can easily be converted back to a double garage if so required. The side gardens are laid to lawn with a low stone boundary which lead through an archway into the larger private rear gardens which are laid to two level lawned gardens separated by low stone walling & a wooden archway, the gardens are planted with a variety of mature shrubs & fruit trees to include plums & crab apples. There is an attractive wooden gazebo providing the perfect space for relaxing or dining al fresco, along with a paved seating area. Two wooden garden sheds provide additional storage & there are two greenhouse both requiring some maintenance.
Tenure
We are informed the property is Freehold. Intended purchasers should make their own enquiries via their solicitors.
Services
The property benefits from mains water & electricity with Oil fired central heating & cesspit for drainage. Council Tax Band: E EPC Rating: D
Viewing
Strictly by appointment with the Agents: David James.
Brochures
Particulars- COUNCIL TAXA payment made to your local authority in order to pay for local services like schools, libraries, and refuse collection. The amount you pay depends on the value of the property.Read more about council Tax in our glossary page.
- Band: E
- PARKINGDetails of how and where vehicles can be parked, and any associated costs.Read more about parking in our glossary page.
- Yes
- GARDENA property has access to an outdoor space, which could be private or shared.
- Yes
- ACCESSIBILITYHow a property has been adapted to meet the needs of vulnerable or disabled individuals.Read more about accessibility in our glossary page.
- Ask agent
Hartridge Farm Road, Llanwern, Newport, NP18
Add an important place to see how long it'd take to get there from our property listings.
__mins driving to your place
Explore area BETA
Newport
Get to know this area with AI-generated guides about local green spaces, transport links, restaurants and more.
Get an instant, personalised result:
- Show sellers you’re serious
- Secure viewings faster with agents
- No impact on your credit score



Your mortgage
Notes
Staying secure when looking for property
Ensure you're up to date with our latest advice on how to avoid fraud or scams when looking for property online.
Visit our security centre to find out moreDisclaimer - Property reference CHE240138. The information displayed about this property comprises a property advertisement. Rightmove.co.uk makes no warranty as to the accuracy or completeness of the advertisement or any linked or associated information, and Rightmove has no control over the content. This property advertisement does not constitute property particulars. The information is provided and maintained by David James, Chepstow. Please contact the selling agent or developer directly to obtain any information which may be available under the terms of The Energy Performance of Buildings (Certificates and Inspections) (England and Wales) Regulations 2007 or the Home Report if in relation to a residential property in Scotland.
*This is the average speed from the provider with the fastest broadband package available at this postcode. The average speed displayed is based on the download speeds of at least 50% of customers at peak time (8pm to 10pm). Fibre/cable services at the postcode are subject to availability and may differ between properties within a postcode. Speeds can be affected by a range of technical and environmental factors. The speed at the property may be lower than that listed above. You can check the estimated speed and confirm availability to a property prior to purchasing on the broadband provider's website. Providers may increase charges. The information is provided and maintained by Decision Technologies Limited. **This is indicative only and based on a 2-person household with multiple devices and simultaneous usage. Broadband performance is affected by multiple factors including number of occupants and devices, simultaneous usage, router range etc. For more information speak to your broadband provider.
Map data ©OpenStreetMap contributors.





