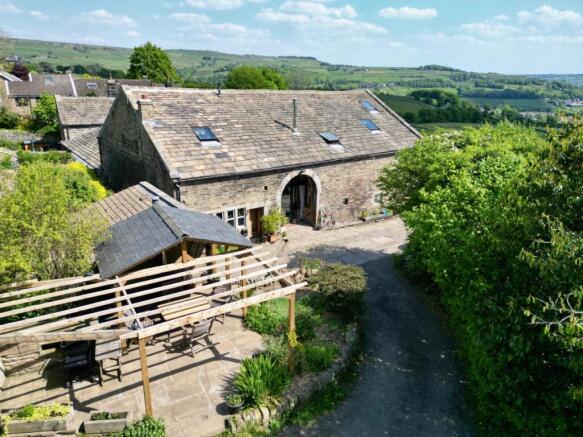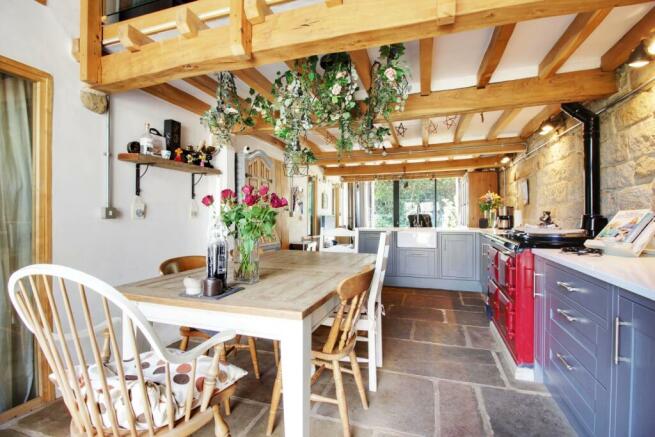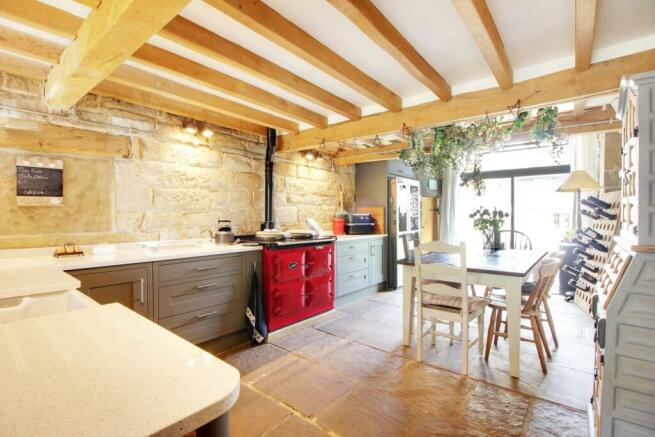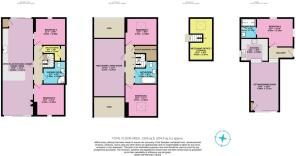Great House Barn, Midgley, Halifax, West Yorkshire, HX2

- PROPERTY TYPE
Barn Conversion
- BEDROOMS
5
- BATHROOMS
3
- SIZE
Ask agent
- TENUREDescribes how you own a property. There are different types of tenure - freehold, leasehold, and commonhold.Read more about tenure in our glossary page.
Freehold
Key features
- STUNNING BARN CONVERSION
- SEPARATE ONE BEDROOMED ANNEX WITH OPEN PLAN LIVING/DINING/KITCHEN AREA WITH PARKING AND PATIO
- APPROXIMATELY 4 ACRES OF LAND
- EXPOSED BEAMS, STONEWORK AND FLOORBOARDS
- IMPRESSIVE OPEN PLAN KITCHEN DINER WITH SNUG AREA
- FOUR DOUBLE BEDROOMS
- TWO TRADITIONAL ATTRACTIVE SHOWER/BATHROOMS
- LARGE GARDEN WITH VARIOUS AREAS TO ENJOY
- BEAUTIFUL VIEWS OF THE SURROUNDING HILLSIDES
Description
This stunning and unique Grade II listed barn conversion is a rare find in the popular village of Midgley. The middle of just three homes in this exclusive conversion, which was completed in 2000, it boasts a range of exceptional features, including a garage, separate annexe, generous gardens, and approximately 4 acres of land.
As you approach the property from Towngate, you'll cross a quaint cobbled courtyard that sets the tone for the character and charm that awaits inside.
The large, impressive glazed front door opens into a welcoming snug area, complete with a multifuel stove, creating a cozy atmosphere from the moment you step inside. This area could also be utilised as a more formal entrance area if so desired.
Continue ahead into the heart of this home, the striking and characterful kitchen diner. This space is beautifully designed with exposed beams, breakfast bar, an attractive gas fuelled AGA cooker, Belfast sink, and integrated appliances including an American fridge freezer and dishwasher. There is ample cupboard and worktop space as well as a handy storage cupboard. The open plan layout, complemented by the attractive stone floor, makes this room perfect for both everyday living and entertaining.
The inner hallway provides useful hanging space for outdoor wear and access to two of the home's characterful double bedrooms. These rooms feature rustic exposed wooden floorboards that enhance the property's charm, whilst also offering versatility to be used as additional living space if so desired. Bedroom three has been used as a cinema room and child's playroom and bedroom four is currently used as a dressing room and large walk-in wardrobe.
Also located on the ground floor of the home is a useful understairs cupboard, a stylish shower room with a white two piece suite and corner shower cubicle and a useful L shaped utility cupboard providing extra storage and housing the house's heat recovery ventilation system which circulates fresh air into the bedrooms.
The first floor houses an impressive mezzanine living room with exposed wooden floorboards and double height pitched ceiling, glass balconies allow natural light to flood in, highlighting the home's stunning features.
Two further double bedrooms are found on this floor, both benefitting from exposed stonework and skylight windows that add to the airy and bright atmosphere.
The stunning family bathroom includes a stylish and traditional suite with a roll top bath, perfect for unwinding in luxury.
For those seeking a private workspace, the top floor offers a useful mezzanine office with skylight window tucked away at the highest point of the house. This secluded area provides the privacy needed for concentration and productivity or can alternatively be used as a storage space.
The traditional style and features of the main residence are continued in the separate annex which was converted in more recent years and is a stones throw from the principal building.
This well planned and homely one bedroom suite has its own parking and an elevated patio, allowing you to fully appreciate the views of the surrounding fields.
Inside, the large arched window in the living area frames the hillside, creating a serene space to relax. The open plan layout includes a sitting and dining area adjacent to the contemporary kitchen, which is equipped with modern conveniences such as an electric oven, gas hob, fridge freezer, dishwasher, and washing machine.
The good sized double bedroom at the rear of the annex, boasts a good sized en-suite shower room with a large walk in shower and a white suite.
Throughout both the main residence and the annex, the layout is enhanced by exposed beams, floorboards, and stonework, all blending seamlessly with other unique features to create a truly one of a kind home. Wherever you look there is something to take in and appreciate.
Externally, the property offers ample off road parking within the generous plot, allowing many parking options to the front or away from the house, as well as a garage accessed through an impressive arched doorway. The garage has power allowing it to be used as a further utility area and provides ample storage space.
Various outdoor areas provide the perfect spaces to relax and enjoy the attractive surroundings. These include a large patio area with a pergola and stove for warmth on cooler evenings, a separate lawned area leading into a wooded portion of the land, and the additional 4 acres that may particularly appeal to equestrians. The land with the property consists of two separate enclosed fields on the hill behind the property and a lower level portion of land directly behind the garage and annex. The land could be further enhanced for a number of reasons including equestrian needs, to create a small holding or perhaps something more lucrative.
Located in a highly sought after area with beautiful, far reaching views, this property is conveniently positioned close to Mytholmroyd, Hebden Bridge and Sowerby Bridge, with the local bus service passing nearby and various local train stations making it an easy commute to Leeds and Manchester. It's also just a short walk to the local community shop, adding to the sense of belonging in this welcoming village.
Opportunities like this are rare, and this home must be viewed to be appreciated and is not to be missed.
MATERIAL INFORMATION
Tenure Type: Freehold
Council Tax Band: E
Construction Type: Traditional
Sources of Heating: Gas fed underfloor heating and multifuel stove
Sources of Electricity supply: All mains services are available
Sources of Water Supply: All mains services are available
Primary Arrangement for Sewerage: All mains services are available
Broadband Connection: Standard - 11 mbps Superfast - 80 mbps
Mobile Signal/Coverage: O2 - good EE - fair Three - Fair Vodafone - fair
Parking: Garage and ample alternative off road parking including electric charging point
Building Safety: No known issues
Listed Property: Grade II listed
Restrictions: No known restrictions
Private Rights of Way: Neighbours have right of way over driveway to access their properties
Public Rights of Way: Public footpath runs from Towngate and into the fields
Flooded in Last 5 Years: No
Sources of Risk: River & Sea - very low Surface Water - very low
Flood Defences: N/A
Planning Permission/Development Proposals: None known
Entrance Location: Ground Floor (cobbles)
Accessibility Measures: N/A
Located on a Coalfield: Unknown
Other Mining Related Activities: Unknown
Main House
Ground Floor
Open Plan Kitchen/Dining Room/Snug
10.66m x 3.47m - 34'12" x 11'5"
Inner Hall
Utility Room
1.91m x 1.74m - 6'3" x 5'9"
Shower Room
2.5m x 2.5m - 8'2" x 8'2"
Bedroom 3
3.44m x 3.42m - 11'3" x 11'3"
Bedroom 4
3.54m x 2.98m - 11'7" x 9'9"
First Floor
First Floor Landing
Living Room
6.37m x 3.47m - 20'11" x 11'5"
Walk in Wardrobe/Storage
Bathroom
2.5m x 2.5m - 8'2" x 8'2"
Bedroom 1
3.57m x 3.54m - 11'9" x 11'7"
Bedroom 2
3.54m x 2.98m - 11'7" x 9'9"
Second Floor
Mezzanine Office/Storage
4.63m x 2.57m - 15'2" x 8'5"
Annex
Ground Floor
Sitting/Dining Room
5.48m x 3.21m - 17'12" x 10'6"
Kitchen
3.06m x 2.68m - 10'0" x 8'10"
Inner Hall
Bedroom 1
4.05m x 3.16m - 13'3" x 10'4"
Ensuite Shower Room
2.22m x 1.76m - 7'3" x 5'9"
- COUNCIL TAXA payment made to your local authority in order to pay for local services like schools, libraries, and refuse collection. The amount you pay depends on the value of the property.Read more about council Tax in our glossary page.
- Band: E
- PARKINGDetails of how and where vehicles can be parked, and any associated costs.Read more about parking in our glossary page.
- Yes
- GARDENA property has access to an outdoor space, which could be private or shared.
- Yes
- ACCESSIBILITYHow a property has been adapted to meet the needs of vulnerable or disabled individuals.Read more about accessibility in our glossary page.
- Ask agent
Energy performance certificate - ask agent
Great House Barn, Midgley, Halifax, West Yorkshire, HX2
Add an important place to see how long it'd take to get there from our property listings.
__mins driving to your place
Get an instant, personalised result:
- Show sellers you’re serious
- Secure viewings faster with agents
- No impact on your credit score
Your mortgage
Notes
Staying secure when looking for property
Ensure you're up to date with our latest advice on how to avoid fraud or scams when looking for property online.
Visit our security centre to find out moreDisclaimer - Property reference 10534612. The information displayed about this property comprises a property advertisement. Rightmove.co.uk makes no warranty as to the accuracy or completeness of the advertisement or any linked or associated information, and Rightmove has no control over the content. This property advertisement does not constitute property particulars. The information is provided and maintained by EweMove, Covering Yorkshire. Please contact the selling agent or developer directly to obtain any information which may be available under the terms of The Energy Performance of Buildings (Certificates and Inspections) (England and Wales) Regulations 2007 or the Home Report if in relation to a residential property in Scotland.
*This is the average speed from the provider with the fastest broadband package available at this postcode. The average speed displayed is based on the download speeds of at least 50% of customers at peak time (8pm to 10pm). Fibre/cable services at the postcode are subject to availability and may differ between properties within a postcode. Speeds can be affected by a range of technical and environmental factors. The speed at the property may be lower than that listed above. You can check the estimated speed and confirm availability to a property prior to purchasing on the broadband provider's website. Providers may increase charges. The information is provided and maintained by Decision Technologies Limited. **This is indicative only and based on a 2-person household with multiple devices and simultaneous usage. Broadband performance is affected by multiple factors including number of occupants and devices, simultaneous usage, router range etc. For more information speak to your broadband provider.
Map data ©OpenStreetMap contributors.





