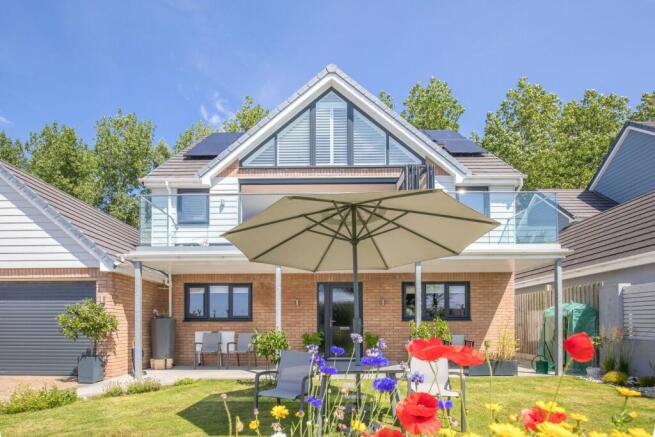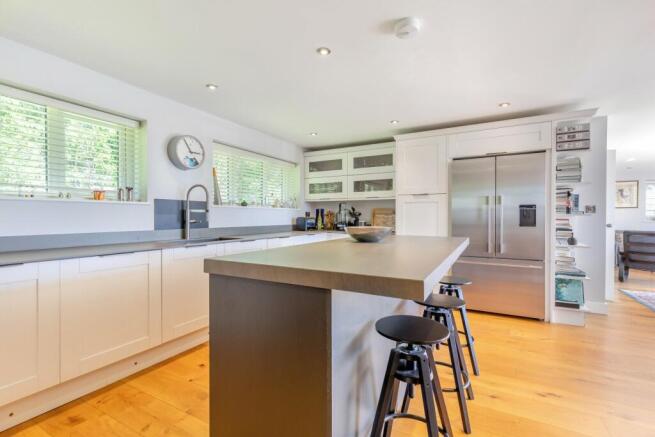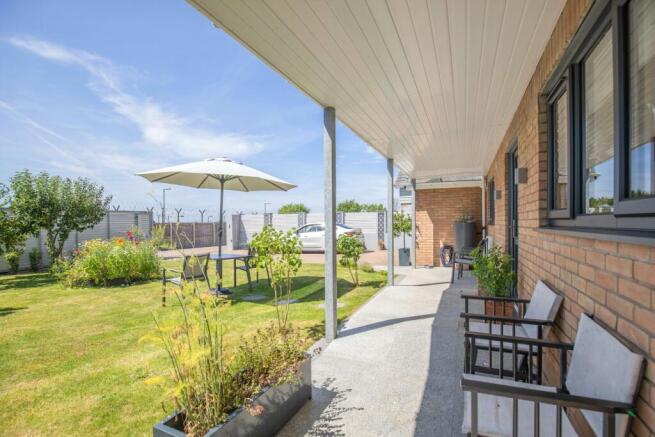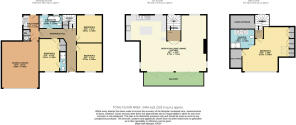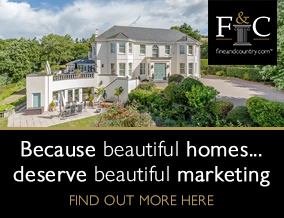
Wrafton, Braunton, Devon, EX33

- PROPERTY TYPE
Detached
- BEDROOMS
4
- BATHROOMS
3
- SIZE
Ask agent
- TENUREDescribes how you own a property. There are different types of tenure - freehold, leasehold, and commonhold.Read more about tenure in our glossary page.
Freehold
Key features
- STUNNING VIEWS TOWARDS THE ESTUARY CUSTOM-BUILT TO HIGH SPECIFICATIONS IN 2017 SPANS THREE FLOORS WITH THOUGHTFUL,
- OPEN-PLAN LIVING LOCATED ON THE FIRST FLOOR FOR THE BEST VIEWS
- A SPACIOUS PRINCIPAL BEDROOM WITH A GENEROUS ENSUITE SHOWER ROOM AND BUILT-IN WARDROBE STORAGE
- THREE DOUBLE BEDROOMS (ONE USED AS AN OFFICE, ONE GUEST ENSUITE, AND A FOURTH BEDROOM)
- GREEN FEATURES:- SOLAR, 9.5KW BATTERY AND 2 EV CHARGING POINTS GATED DRIVEWAY WITH ELECTRIC GATES PROVIDING
- AMPLE PARKING
- SOUTH FACING WALLED FRONT FRUIT AND HERB THEMED GARDENS WITH A TIP TO NATURE CLOSE PROXIMITY TO THE FAMOUS TARKA TRAIL, GIVING ACCESS TO BRAUNTON AND BARNSTAPLE WITH NO NEED TO GO ON THE MAIN ROAD
Description
Nestled in a picturesque location in Wrafton with far-reaching views towards the estuary, this bespoke home was meticulously built to the current owner's exacting specifications in 2017. This modern, contemporary detached home is thoughtfully designed and spans three well-appointed floors, offering a perfect blend of luxury and functionality.
Ground Floor
The ground floor of this stunning home comprises a variety of spacious and versatile rooms. There are three double bedrooms, one of which is currently set up as a home office, offering a quiet and productive workspace. Another bedroom serves as a guest ensuite, providing privacy and comfort for visitors. The third double bedroom adds to the home's flexible living arrangements. A beautifully designed family bathroom is conveniently located on this floor, featuring modern fixtures and fittings to meet all your needs. The utility room, equipped with ample storage and laundry facilities, offers practical convenience and also provides direct access to the double garage, making it easy to manage household chores and storage.
First Floor
The first floor is the heart of the home, thoughtfully designed as an expansive open-plan space that seamlessly blends different living areas while maintaining distinct zones. The spacious and inviting living area is perfect for relaxing and entertaining, featuring large windows that flood the space with natural light and offer stunning views. The dining area is ideal for both intimate family dinners and larger gatherings, providing a central spot for meals and socialising. The kitchen is a chef's dream, equipped with a high-end System Six Kitchen, an Ilve Range, and a Fisher & Paykel fridge. This well-appointed kitchen offers ample counter space and storage, ensuring a delightful cooking experience.
Main Bedroom
Situated on the third floor, the principal bedroom is the epitome of luxury and tranquillity. As the highest room in the house, it boasts unparalleled views of the estuary and surrounding landscape, making it a true sanctuary. The room is generously sized, providing a comfortable and serene retreat. The ensuite shower room is more than generous, featuring modern amenities and a stylish design that adds to the luxurious feel. Ample built-in wardrobe storage ensures that all your belongings are neatly organised and easily accessible.
Outdoor Space
The outdoor space of this property is as impressive as the interior, offering a blend of beauty and practicality. The gated driveway, featuring electric gates, provides ample parking for multiple vehicles, ensuring security and convenience. The front gardens are beautifully walled, offering privacy and a sense of seclusion. Expansive lawned areas provide a perfect space for outdoor activities and relaxation. The gardens are adorned with an abundance of wildflowers, adding vibrant colours and a touch of nature to the landscape. A dedicated kitchen garden allows you to grow your own herbs and vegetables, adding a sustainable and personal touch to your culinary endeavours. Flower beds along the borders are meticulously maintained, enhancing the garden's aesthetic appeal.
This unique and beautifully designed home in Wrafton offers a rare opportunity to own a modern, luxurious property in a stunning location, perfectly suited for both relaxation and entertaining.
Braunton is reputedly the largest village in England and offers a wide range of amenities including local shops, supermarkets, community centre, medical centre, primary and secondary schools, churches and a range of popular pubs and restaurants. The renowned Tarka trail can be accessed from the village and this follows the Taw and Torridge estuaries. Close by is the UNESCO Biosphere Reserve of Braunton Burrows, the largest sand dune system in the UK as are the glorious sandy beaches of Saunton Sands, Croyde, Woolacombe and Putsborough Bays. North Devon has become the 12th location to be selected as a World Surfing Reserve. Saunton Golf Club is near by and with its renowned championship East and West Courses - links golf at its finest – it is a test for even the most experienced golfer.
From the M5 exit at J27 take the A361 towards Barnstaple. At Barnstaple stay on the A361 which becomes a ring road and will be signposted Ilfracombe and Braunton. You will cross the Taw Bridge over the estuary (River Taw) and after a few miles you will go through Chivenor and then a short distance on from here you will reach Wrafton and at the cross roads, with The Williams Arms thatched pub on your right, turn left. Follow this road to the very end where you will find the driveway on your left. The property is the second one off the brick paved drive.
VIEWING
Strictly by appointment with the sole selling agent
SERVICES
All Main Services Supplied
COUNCIL TAX BAND
F - North Devon Council
TENURE
Freehold
GROUND FLOOR
Entrance Hall
Bedroom 3
3.73m x 3.38m
Bedroom 4
3.66m x 3.38m
Bedroom 2
4.34m x 2.7m
Ensuite Bathroom
Bathroom
3.02m x 1.78m
Utility Room
3.43m x 2.1m
Double Garage
5.66m x 4.9m
1st FLOOR
Open Plan Living/Dining/Kitchen
8.7m x 7.54m
2nd FLOOR
Bedroom 1
6.15m x 5.56m
Ensuite Bathroom
3.25m x 2.57m
Brochures
Particulars- COUNCIL TAXA payment made to your local authority in order to pay for local services like schools, libraries, and refuse collection. The amount you pay depends on the value of the property.Read more about council Tax in our glossary page.
- Band: F
- PARKINGDetails of how and where vehicles can be parked, and any associated costs.Read more about parking in our glossary page.
- Yes
- GARDENA property has access to an outdoor space, which could be private or shared.
- Yes
- ACCESSIBILITYHow a property has been adapted to meet the needs of vulnerable or disabled individuals.Read more about accessibility in our glossary page.
- Ask agent
Wrafton, Braunton, Devon, EX33
Add an important place to see how long it'd take to get there from our property listings.
__mins driving to your place
Get an instant, personalised result:
- Show sellers you’re serious
- Secure viewings faster with agents
- No impact on your credit score
Your mortgage
Notes
Staying secure when looking for property
Ensure you're up to date with our latest advice on how to avoid fraud or scams when looking for property online.
Visit our security centre to find out moreDisclaimer - Property reference BRA240164. The information displayed about this property comprises a property advertisement. Rightmove.co.uk makes no warranty as to the accuracy or completeness of the advertisement or any linked or associated information, and Rightmove has no control over the content. This property advertisement does not constitute property particulars. The information is provided and maintained by Fine & Country, Braunton. Please contact the selling agent or developer directly to obtain any information which may be available under the terms of The Energy Performance of Buildings (Certificates and Inspections) (England and Wales) Regulations 2007 or the Home Report if in relation to a residential property in Scotland.
*This is the average speed from the provider with the fastest broadband package available at this postcode. The average speed displayed is based on the download speeds of at least 50% of customers at peak time (8pm to 10pm). Fibre/cable services at the postcode are subject to availability and may differ between properties within a postcode. Speeds can be affected by a range of technical and environmental factors. The speed at the property may be lower than that listed above. You can check the estimated speed and confirm availability to a property prior to purchasing on the broadband provider's website. Providers may increase charges. The information is provided and maintained by Decision Technologies Limited. **This is indicative only and based on a 2-person household with multiple devices and simultaneous usage. Broadband performance is affected by multiple factors including number of occupants and devices, simultaneous usage, router range etc. For more information speak to your broadband provider.
Map data ©OpenStreetMap contributors.
