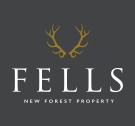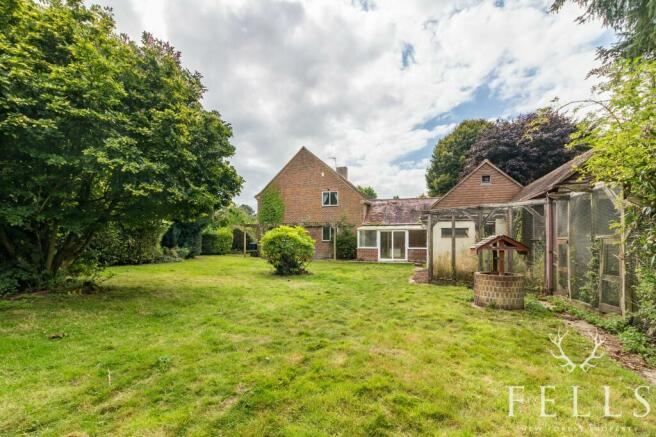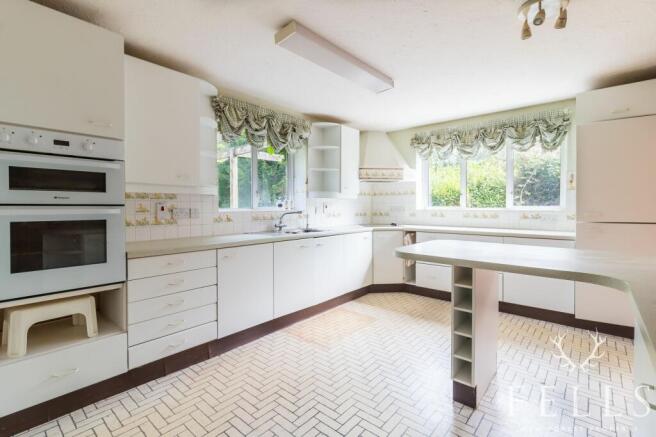Winterborne Zelston, Blandford Forum, DT11

- PROPERTY TYPE
Detached
- BEDROOMS
4
- BATHROOMS
2
- SIZE
3,568 sq ft
331 sq m
- TENUREDescribes how you own a property. There are different types of tenure - freehold, leasehold, and commonhold.Read more about tenure in our glossary page.
Freehold
Key features
- Expansive 1.39-acre plot offering extensive gardens, paddock area, and serene natural surroundings
- Spacious double garage with electric roller door, power, and lighting
- Master bedroom suite with dressing area and en-suite bathroom
- Timber conservatory with dual French doors opening to the garden
- Generous lounge with an open fireplace and a seamless connection to the dining room
- Private rear garden featuring a large lawn, mature trees, a hidden (400 sq/m) Pond.
- Versatile study or additional BEDROOM 5, with double aspect windows and currently fitted with office furniture
- Approximately 3,567 Sq Ft
- Top Rate Tariff Solar panels installed, providing energy efficiency and reducing electricity costs
Description
An exceptional countryside home with stunning 400 sq/m pond, annexe potential, and scope to personalise — offered with no onward chain.
Set within 1.39 acres in the desirable village of Winterborne Zelston, this substantial property offers approximately 3,567 sq ft of versatile living space, together with a rare opportunity to tailor both the house and its grounds to your own taste.
The beautifully established gardens provide a true sanctuary, with lawns, mature trees, a hidden fish pond, and the showpiece 400 square metre Pond — an outstanding feature that brings both beauty and tranquillity. Beyond the gardens lies a paddock with a timber field shelter/stable building built on a sold concrete base, ideal for equestrian pursuits or outdoor activities. The extensive outbuildings present excellent annexe potential, making the property highly adaptable for multi-generational living, guest accommodation, or dedicated hobby and work spaces.
Inside, a timber conservatory with dual French doors connects seamlessly to the garden, creating a natural flow between indoor and outdoor living. The spacious lounge, centred around a stone open fireplace, leads into the dining room, providing an inviting setting for both family life and entertaining. The fitted kitchen includes integrated appliances and a breakfast bar, complemented by a versatile study for home working or as required a perhaps a 5th Bedroom. A practical utility room, double garage with electric roller door, and an aviary room and two further ground floor cloakrooms add to the home’s functionality.
Upstairs, the master suite enjoys a double-aspect outlook, dressing area, and en-suite bathroom. Solar panels enhance energy efficiency and help reduce running costs. The property is offered with no onward chain, making it a compelling opportunity for buyers.
Scope for Personalisation
The house and plot offers exciting potential for improvement and customisation. Both the house and gardens provide ample scope to update, extend, or landscape, enabling the next owner to create a truly bespoke countryside retreat.
Key Features
Expansive 1.39-acre plot with mature gardens and sweeping lawns
Striking 400 sq/m pond and paddock beyond.
Annexe potential via versatile outbuildings – ideal for multi-generational living or guest accommodation
Approx. 3,567 sq/ft of living space with scope to personalise and improve
Offered with no onward chain
Entrance Porch
A welcoming glazed entrance porch with a sliding door, providing an inviting entry to the front door of the home.
Entrance Hall
A grand and spacious entrance hall sets the tone for the rest of the property, offering access to all principal ground floor rooms. A staircase ascends to the first-floor landing, enhanced by a large front-facing window that bathes the space in natural light.
Cloakroom
A convenient cloakroom featuring a WC and basin, with a side-facing window allowing for natural ventilation and light.
Study / 5th Bedroom
The study is a bright and airy space, benefiting from a double aspect that floods the room with light. It comes fully equipped with a range of fitted office furniture, ideal for a productive home working environment. Alternatively it could be used as a 5th ground floor bedroom.
Sitting Room
The sitting room is impressively spacious, boasting a double aspect that allows for plenty of natural light. A striking open fireplace with a stone surround and a recessed area for logs serves as the room’s focal point, creating a warm and inviting atmosphere. A charming stone archway leads seamlessly through to the adjoining dining room.
Dining Room
This generously proportioned dining room offers ample space for a large dining table and chairs, perfect for entertaining guests. Drinks cabinet with lighting and shelving behind elegant glazed doors provides a stylish storage solution. Sliding patio doors open out into the conservatory, blending indoor and outdoor living.
Conservatory
A beautifully crafted timber conservatory located on the west side of the property, offering a tranquil space to relax and enjoy the garden views. Two sets of double French doors open out into the side and rear garden, while return sliding doors lead back into the breakfast room, creating a harmonious flow throughout the home.
Breakfast Room
This versatile space offers plenty of room for a dining table and chairs, making it an ideal spot for casual family meals. Alternatively, it could serve as a cozy snug area. An opening connects this room directly to the kitchen, enhancing the open-plan feel.
Kitchen
The kitchen is thoughtfully designed with a range of base-level cupboards and drawers complemented by matching wall cabinets, providing ample storage. A peninsula breakfast bar offers space for stools, making it a perfect spot for quick meals. The kitchen is equipped with integrated appliances, including a fridge freezer, ceramic four-ring hob with extractor above, oven, and grill. A stainless steel one and a half bowl sink with a drainer is positioned under the rear-facing window, offering delightful views of the garden, with an additional side-facing window for extra light.
Utility Room
The utility room mirrors the style of the kitchen, featuring matching cupboards and wall cabinets. There is ample space for a washing machine, tumble dryer, and an additional appliance. A stainless steel sink with a drainer is situated beneath a rear-facing window, overlooking the rear garden. A built-in large larder cupboard for food tins, jars etc and ideal for household essentials.
Potting Room (Rear Conservatory)
The potting room conservatory is a large functional room, which connects the utility room to the gardener’s toilet, where there is plenty of space for a chest freezer and the double garage. It features sliding patio doors and a solid perspex roof, allowing light to flood the space. An electric night storage heater ensures the room remains warm and functional year-round.
First Floor Landing
The first-floor landing is generously sized, leading to all bedrooms, the family shower room, and a walk-in airing cupboard with slatted shelving and a hot water cylinder. A side-facing window enhances the space with natural light. Alarm system is also situated here to activate at night.
Aviary Room
Accessible from the rear garden, this unique aviary room includes cupboards and a sink positioned below a side-facing window. The room leads into an internal aviary, as well as external wire aviaries, making it a perfect space for bird enthusiasts.
Master Bedroom Suite
The master bedroom suite is an exceptional space, featuring a large double bedroom with a double aspect, filling the room with light. The suite includes fitted bedroom furniture and an elegant archway leading to the dressing area, which also boasts matching fitted wardrobes and drawers. A side-facing window offers additional light, while eaves access provides extra storage space and houses an additional hot water cylinder. Access to the loft space is also available, which has electric lights.
En-Suite
The en-suite bathroom comprises of a panelled jacuzzi spa bath, complete with a thermostatic shower, a bidet, WC, and pedestal basin. A front-facing opaque window ensures privacy while allowing natural light to filter through. The fully tiled walls add a sophisticated finish.
Bedroom Two
A large double bedroom, tastefully furnished with a range of fitted furniture and wardrobes, with a side-facing window that provides ample natural light.
Bedroom Three
Another well-proportioned double bedroom, featuring two double fitted wardrobes and an additional single cupboard for ample storage. A side-facing window ensures the room is bright and welcoming.
Bedroom Four
A comfortable double bedroom, fitted with wardrobes and a side-facing window, making it a bright and functional space.
Shower Room
The shower room comprises of a walk-in shower cubicle equipped with a thermostatic shower, a bidet, WC, and a pedestal basin. A heated towel rail adds comfort, while a rear-facing window offers views over the garden.
Front Garden
The property is accessed through a five-bar gate, leading to a gravel driveway with ample parking space and direct access to the double garage. Adjacent to the driveway, a lawn area with mature shrubs and trees ensures privacy. On the North side of the property, double timber gates and a pedestrian gate lead to the rear garden, providing additional convenience and security. Useful brick built sheds with outside electric power.
Rear Garden
The rear garden is a true highlight of the property, offering a large expanse of lawn surrounded by mature shrubs and trees, ensuring complete seclusion and privacy. A rear patio with a pergola sits adjacent to the house, creating a perfect space for outdoor dining and relaxation. A large hidden pond enclosed by post and rail fencing, add to the garden’s natural charm and with further landscaping could be opened up to provide even more of a feature and views. The garden extends into a paddock area, complete with various mature trees and a timber field shelter/stable. An additional side garden area provides access to the front garden, has a BBQ area complete with outdoor electric.
Parking - Double garage
A spacious double garage, complete with an electric roller door, power, and lighting, providing secure and convenient storage for vehicles and tools. Outside security lights
Disclaimer
In line with the Money Laundering Regulations 2017 and the Proceeds of Crime Act 2002, Fells New Forest Property is required to conduct anti money laundering identity checks on all prospective buyers. A non refundable fee of £25 (inclusive of VAT) is payable at the outset to cover the cost of these checks, processed through our secure third party AML service. This cost is due prior to commencement of the purchasing process.
Brochures
Property Information Report- COUNCIL TAXA payment made to your local authority in order to pay for local services like schools, libraries, and refuse collection. The amount you pay depends on the value of the property.Read more about council Tax in our glossary page.
- Band: G
- PARKINGDetails of how and where vehicles can be parked, and any associated costs.Read more about parking in our glossary page.
- Garage
- GARDENA property has access to an outdoor space, which could be private or shared.
- Front garden,Rear garden
- ACCESSIBILITYHow a property has been adapted to meet the needs of vulnerable or disabled individuals.Read more about accessibility in our glossary page.
- Ask agent
Winterborne Zelston, Blandford Forum, DT11
Add an important place to see how long it'd take to get there from our property listings.
__mins driving to your place
Get an instant, personalised result:
- Show sellers you’re serious
- Secure viewings faster with agents
- No impact on your credit score

Your mortgage
Notes
Staying secure when looking for property
Ensure you're up to date with our latest advice on how to avoid fraud or scams when looking for property online.
Visit our security centre to find out moreDisclaimer - Property reference 75def0e2-1d4e-4feb-8c94-1d6f6e1a99cb. The information displayed about this property comprises a property advertisement. Rightmove.co.uk makes no warranty as to the accuracy or completeness of the advertisement or any linked or associated information, and Rightmove has no control over the content. This property advertisement does not constitute property particulars. The information is provided and maintained by Fells New Forest Property, Ringwood. Please contact the selling agent or developer directly to obtain any information which may be available under the terms of The Energy Performance of Buildings (Certificates and Inspections) (England and Wales) Regulations 2007 or the Home Report if in relation to a residential property in Scotland.
*This is the average speed from the provider with the fastest broadband package available at this postcode. The average speed displayed is based on the download speeds of at least 50% of customers at peak time (8pm to 10pm). Fibre/cable services at the postcode are subject to availability and may differ between properties within a postcode. Speeds can be affected by a range of technical and environmental factors. The speed at the property may be lower than that listed above. You can check the estimated speed and confirm availability to a property prior to purchasing on the broadband provider's website. Providers may increase charges. The information is provided and maintained by Decision Technologies Limited. **This is indicative only and based on a 2-person household with multiple devices and simultaneous usage. Broadband performance is affected by multiple factors including number of occupants and devices, simultaneous usage, router range etc. For more information speak to your broadband provider.
Map data ©OpenStreetMap contributors.





