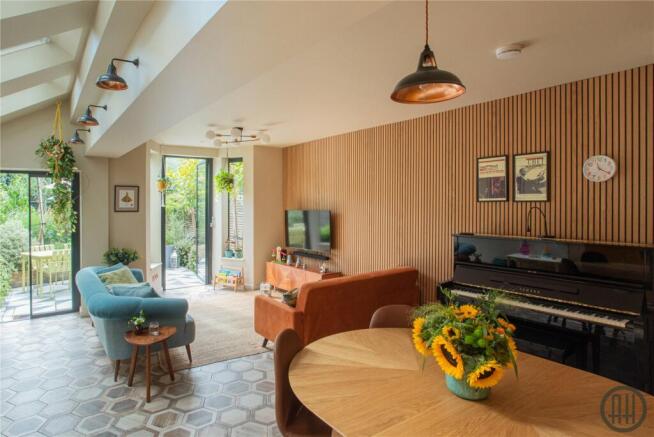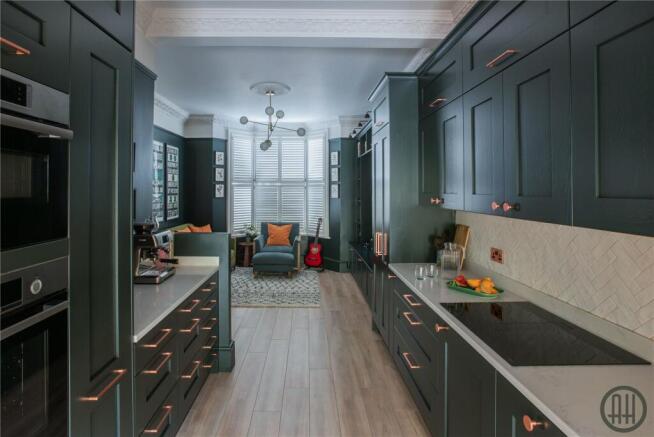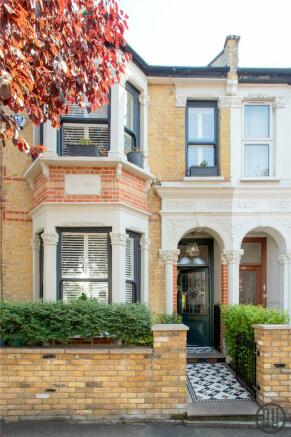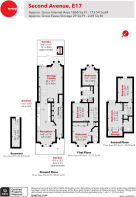
Second Avenue, Walthamstow, London, E17

- PROPERTY TYPE
Terraced
- BEDROOMS
5
- BATHROOMS
3
- SIZE
Ask agent
- TENUREDescribes how you own a property. There are different types of tenure - freehold, leasehold, and commonhold.Read more about tenure in our glossary page.
Freehold
Key features
- Approx. 1,863 sq. ft.
- Five Bedrooms
- Expertly Renovated
- Three Bathrooms
- South Facing Garden
- The Perfect Family Home
- Interior Designed
- Village Location
- Council Tax Band D
Description
Upstairs, the first floor provides space for everyone. Three generously sized bedrooms mean the kids will have rooms they can grow into, while the master suite, with its bespoke fitted wardrobes and stylish en-suite, offers a peaceful retreat for you. The family bathroom is designed with practicality in mind, with underfloor heating and a concealed utility space with a washer and dryer, making laundry day less of a chore. On the second floor, you’ll find two more double bedrooms – one with its own en-suite. Whether used for teenagers, guests, or a home office, these rooms provide flexibility and comfort. Storage is plentiful throughout, and even the family room features a hidden workstation, perfect for those who work from home. With Ethernet ports throughout, the house is wired for high-speed connectivity, making it ideal for remote work. The owners thoughtfully designed three separate office spaces, so whether you’re working, studying, or managing a busy household, you’ll have the space you need.
Other conveniences include an electric vehicle charging socket at the front of the house and piping already installed for a future heat pump, making the home energy-efficient and ready for the future. There’s also a handy cellar with mains electricity, ideal for extra storage or keeping a second fridge freezer. This is a home where every detail has been considered, and every space has been designed with your family’s future in mind. Imagine yourself living here, growing here, and making lifelong memories in a home built for the way you live today – and tomorrow.
Second Avenue is one of the most desirable locations, nestled between Walthamstow Central and Walthamstow Village. It's within walking distance of Orford Road, known for its array of independent pubs, restaurants, and cafes. You’ll find no fewer than four pubs, as well as a variety of dining spots like Eat 17, the newly opened Berns and the Beans, and the award-winning Spar for any essentials. Should you wish to explore beyond the area, excellent transport connections are just around the corner. Walthamstow Central Station, a mere two minutes away, offers both the Victoria Line and overground trains to Liverpool Street.
Council Tax Band D
EPC Rating C
Brochures
Particulars- COUNCIL TAXA payment made to your local authority in order to pay for local services like schools, libraries, and refuse collection. The amount you pay depends on the value of the property.Read more about council Tax in our glossary page.
- Band: D
- PARKINGDetails of how and where vehicles can be parked, and any associated costs.Read more about parking in our glossary page.
- Ask agent
- GARDENA property has access to an outdoor space, which could be private or shared.
- Yes
- ACCESSIBILITYHow a property has been adapted to meet the needs of vulnerable or disabled individuals.Read more about accessibility in our glossary page.
- Ask agent
Second Avenue, Walthamstow, London, E17
Add an important place to see how long it'd take to get there from our property listings.
__mins driving to your place
Your mortgage
Notes
Staying secure when looking for property
Ensure you're up to date with our latest advice on how to avoid fraud or scams when looking for property online.
Visit our security centre to find out moreDisclaimer - Property reference WAL230487. The information displayed about this property comprises a property advertisement. Rightmove.co.uk makes no warranty as to the accuracy or completeness of the advertisement or any linked or associated information, and Rightmove has no control over the content. This property advertisement does not constitute property particulars. The information is provided and maintained by Central Estate Agents, Walthamstow. Please contact the selling agent or developer directly to obtain any information which may be available under the terms of The Energy Performance of Buildings (Certificates and Inspections) (England and Wales) Regulations 2007 or the Home Report if in relation to a residential property in Scotland.
*This is the average speed from the provider with the fastest broadband package available at this postcode. The average speed displayed is based on the download speeds of at least 50% of customers at peak time (8pm to 10pm). Fibre/cable services at the postcode are subject to availability and may differ between properties within a postcode. Speeds can be affected by a range of technical and environmental factors. The speed at the property may be lower than that listed above. You can check the estimated speed and confirm availability to a property prior to purchasing on the broadband provider's website. Providers may increase charges. The information is provided and maintained by Decision Technologies Limited. **This is indicative only and based on a 2-person household with multiple devices and simultaneous usage. Broadband performance is affected by multiple factors including number of occupants and devices, simultaneous usage, router range etc. For more information speak to your broadband provider.
Map data ©OpenStreetMap contributors.








