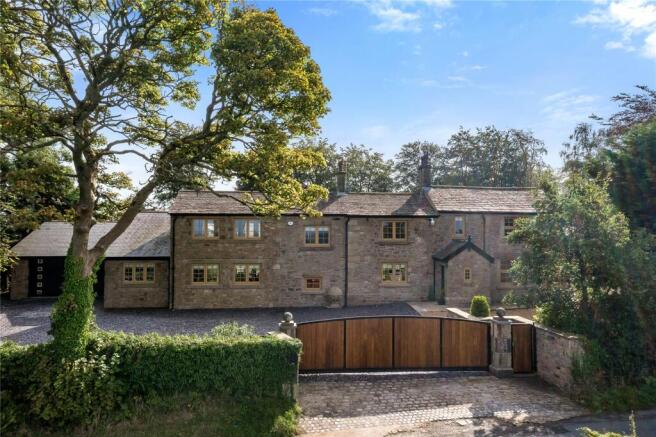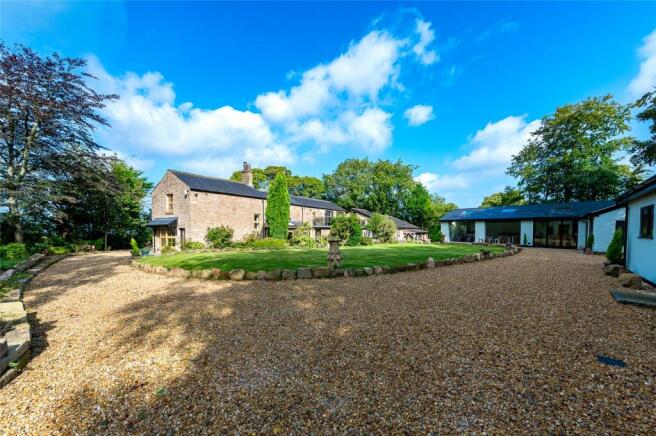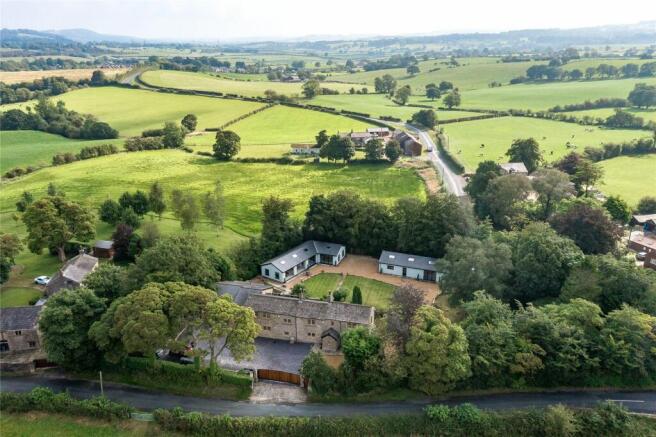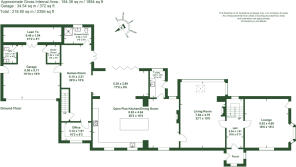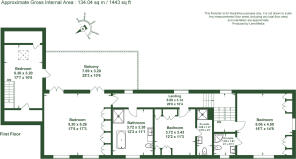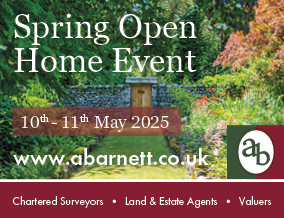
Pippin Street, Brindle, Chorley, Lancashire

- PROPERTY TYPE
Detached
- BEDROOMS
4
- BATHROOMS
4
- SIZE
3,427 sq ft
318 sq m
- TENUREDescribes how you own a property. There are different types of tenure - freehold, leasehold, and commonhold.Read more about tenure in our glossary page.
Freehold
Key features
- Impressive detached residence set on an extensive plot.
- Four bedrooms and four reception rooms.
- Exuding wonderful character spaces yet blended with the contemporary.
- Open living space and separate reception rooms.
- Detached outbuildings to include workshop, gym and bar area.
- Rural yet in a good location for access to the main road, motorway networks & local amenities.
- Additional adjacent field which is roughly 3.218 acres (1.302ha) OTA.
Description
The property is positioned in the rural area of Brindle, the area is well known for its fantastic rural properties and many opportunities to enjoy the outdoors, with many local walks along country lanes and public footpaths. Given the rural location, the property is well located for access to the main road and motorway network, making the area ideal for many commuters including those who wish to get to Manchester, Preston, Chorley, Lancaster and beyond.
The electronically operated timber gate opens to the drive and parking area beyond and provides a magnificent first impression, thoroughly setting the tone for the property. Entrance to the property is taken via a stone front porch which provides access through to the entrance hall. From here, access is taken through to the lounge, living room and upstairs of the property. The lounge is a wonderful room with solid wood flooring, cream walls and spot lighting overhead. A bay window and external door open out to the side of the property. Across the hall, the living room has a fantastic wood burning stove set within an original stone surround, giving a warm and cosy welcome. Windows to either side provide views of the front and rear.
The open plan kitchen/diner is likely to be the hub of the home and is furnished with a range of wall and base mounted units to include a central island with a solid wood work surface, integrated drinks fridges and breakfast seating to one side.. A large ’Smeg’ range cooker sits centrally with an extractor over and is flanked by integrated microwave/ovens to each side. There is an integrated dishwasher as well as space for an American fridge-freezer.
Tiled flooring extends across this open plan space through to a dining area to the rear, providing a more formal area to dine and offering a more contemporary feel. With plenty of glazing, wide bifold doors allow the ‘outdoors in’ and making the most of the fantastic gardens. A range of wall units provide further storage as well as space for a freestanding fridge. A useful utility room is accessed from the kitchen which boasts a range of wall and base mounted units with wooden worktop, Belfast sink and plumbing for a washing machine. An external door provides access to the rear garden.
The games room is accessed off the dining room and offers a fantastic versatile space for relaxation and entertaining. To one side, a useful study is located to the front of the property boasting fitted units and desk. To the rear is a handy shower room boasting a fully tiled three piece suite. Access to the garage can be taken from the games room via an internal door.
From the hallway, a solid wood, half-turn staircase rises up to the landing. The first bedroom is an excellent room, with wonderful dual windows to each side providing wonderful views over the front. There are a range of fitted wardrobes along with a fully tiled ensuite with corner shower and heated towel rail. There are two further bedrooms on this floor, with the principal bedroom at the far end benefitting from double doors opening onto a balcony area.
The family bathroom has a shower, freestanding roll-top porcelain bath, WC and wash handbasin set in a unit. The bathroom is fully tiled, with contrasting floor and wall along with spot lighting overhead.
A fourth bedroom is accessed from the games room via a private staircase, providing excellent annexe potential or accommodation for a relative or dependent. This room also benefits from access to the first floor balcony and has views over the rear garden.
The property benefits from a Control 4 home automation system throughout that controls the lighting, AV and security. All can be timed/programmed and controlled from anywhere remotely.
Moving outside, the property is well equipped with plenty of parking, with a gravel driveway extending from the front, around and to the rear of the grounds. A delightful garden area is found to the rear and is complete with various Indian stone seating areas, shrub borders and a path leading centrally through a manicured lawn.
Beyond the garden area, two detached brick-built outbuildings are located to the rear boundary. A workshop building offers a fantastic space, with bi-fold doors and skylights making it a versatile and useable area. The plot extends to roughly 0.788 acres (0.319 ha) OTA.
An excellent gym/bar area can also be found in the neighbouring building, with a vaulted roof and bi-fold doors making this a fantastic space to work, relax and entertain.
The property also includes a field which is adjacent to the entrance, this is currently rented to a local farmer and extends to roughly 3.218 acres (1.302ha) OTA.
The property really must be viewed to fully appreciate the quality of the accommodation on offer.
Brochures
Particulars- COUNCIL TAXA payment made to your local authority in order to pay for local services like schools, libraries, and refuse collection. The amount you pay depends on the value of the property.Read more about council Tax in our glossary page.
- Band: G
- PARKINGDetails of how and where vehicles can be parked, and any associated costs.Read more about parking in our glossary page.
- Yes
- GARDENA property has access to an outdoor space, which could be private or shared.
- Yes
- ACCESSIBILITYHow a property has been adapted to meet the needs of vulnerable or disabled individuals.Read more about accessibility in our glossary page.
- Ask agent
Pippin Street, Brindle, Chorley, Lancashire
Add an important place to see how long it'd take to get there from our property listings.
__mins driving to your place



Your mortgage
Notes
Staying secure when looking for property
Ensure you're up to date with our latest advice on how to avoid fraud or scams when looking for property online.
Visit our security centre to find out moreDisclaimer - Property reference BUR240073. The information displayed about this property comprises a property advertisement. Rightmove.co.uk makes no warranty as to the accuracy or completeness of the advertisement or any linked or associated information, and Rightmove has no control over the content. This property advertisement does not constitute property particulars. The information is provided and maintained by Armitstead Barnett, Burscough. Please contact the selling agent or developer directly to obtain any information which may be available under the terms of The Energy Performance of Buildings (Certificates and Inspections) (England and Wales) Regulations 2007 or the Home Report if in relation to a residential property in Scotland.
*This is the average speed from the provider with the fastest broadband package available at this postcode. The average speed displayed is based on the download speeds of at least 50% of customers at peak time (8pm to 10pm). Fibre/cable services at the postcode are subject to availability and may differ between properties within a postcode. Speeds can be affected by a range of technical and environmental factors. The speed at the property may be lower than that listed above. You can check the estimated speed and confirm availability to a property prior to purchasing on the broadband provider's website. Providers may increase charges. The information is provided and maintained by Decision Technologies Limited. **This is indicative only and based on a 2-person household with multiple devices and simultaneous usage. Broadband performance is affected by multiple factors including number of occupants and devices, simultaneous usage, router range etc. For more information speak to your broadband provider.
Map data ©OpenStreetMap contributors.
