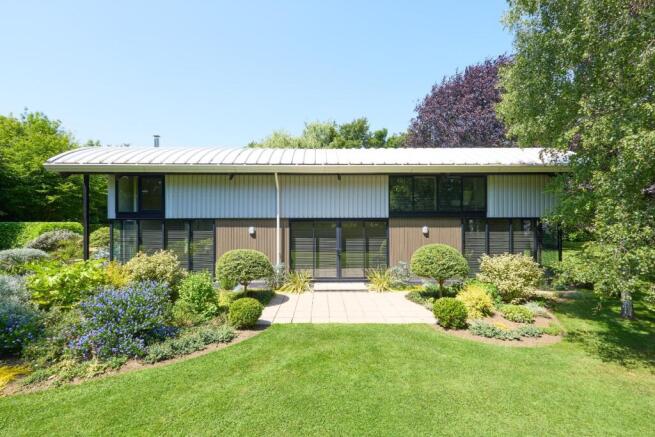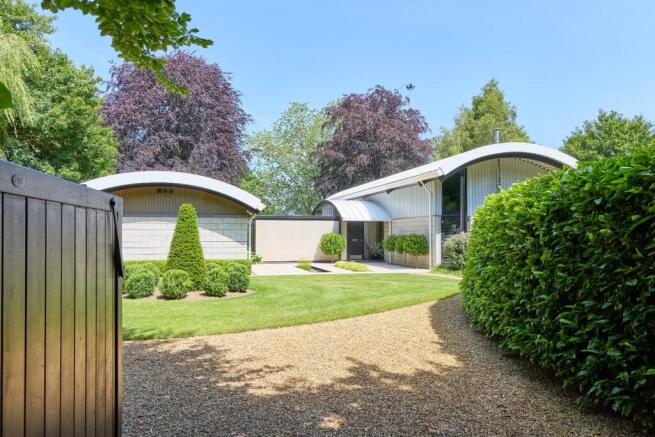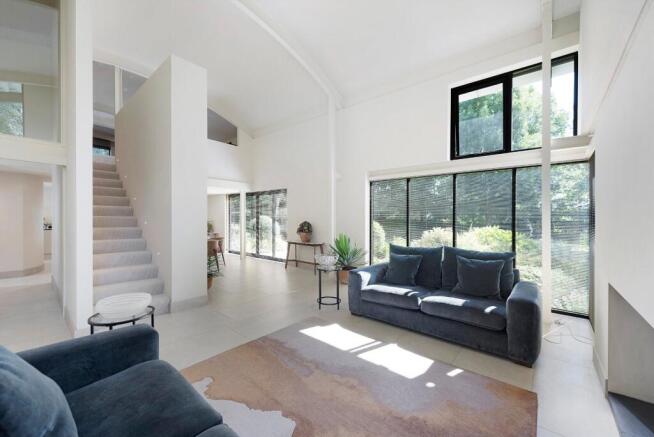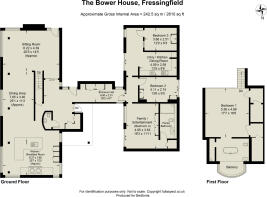Fressingfield, Suffolk

- PROPERTY TYPE
Detached
- BEDROOMS
4
- BATHROOMS
2
- SIZE
2,610 sq ft
242 sq m
- TENUREDescribes how you own a property. There are different types of tenure - freehold, leasehold, and commonhold.Read more about tenure in our glossary page.
Freehold
Key features
- Immaculate versatile accommodation
- In the unspoilt Waveney Valley
- Convenient peaceful setting
- Local intercity links to London and Norwich
- Landscaped parkland grounds of 1.5 acres
- Recently renovated and refurbished
- Close to the Suffolk Heritage Coast
- Chain free
Description
The Bower House is a fine example of a unique architecturally designed contemporary country house. Located within the unspoilt rural vistas of the Waveney Valley in Suffolk, this is an area distinct for the majesty of its rolling landscapes, its medieval heritage and historic villages. Designed by architects Poole & Prattle in 2002 this elegant statement house combines an impressive architectural profile, using clever palettes of glass and steel, while internally providing a series of dynamic free-flowing living spaces, cleverly fusing open-plan flow with contemporary nuances of warmth, light and sophistication.
Recently, this versatile property has been the subject of a considerable renovation project by the current owners, and every possible improvement has been carefully considered and executed by local specialist firms.
Extending to around 2,700sq ft, every aspect of the property enjoys a wonderfully light and verdant outlook onto a mature tree-scape of peaceful grounds, clipped curved hedges and an abundance of landscaped herbaceous flower borders, all mirroring the use of the curved vernacular of the house, and affording complete privacy.
Within the tailored architectural perspectives and floor to ceiling windows throughout, the spacious airy accommodation in the east wing is accessed via a pooled quadrangle and comprises: a wide entrance hall and bespoke fitted cupboards, leading to an expansive open-plan ‘U’-shaped living area with underground heating. This luxurious space displays an elegant sitting room with expansive vaulted ceiling, large levels of natural light and Heta Scanline clean-burning stove. The large dining area sits between the sitting room and kitchen, with wide floor to ceiling double glass doors to the morning garden terrace to the east.
Ahead a stylish statement kitchen, designed by Mulberry Kitchens of Beccles, displays a range of sleek modern refinements, including Miele appliances and a 4-oven electric/energy-efficient eControl Aga. Leading from the kitchen, the utility room comprises a separate curved-walled cloakroom and bespoke utility cupboards with fitted storage and linen cupboard, plumbing for washing machine and tumble dryer and eaves storage above.
The impressive first-floor principal bedroom, with magnificent open gallery, looks across to arched ceilings and windows to the south and east. There are two large walk-in wardrobes, accompanied by further eaves storage provisions, and an arched opening to a luxurious bath and shower room, with stylish coordinating fittings from Roca, Matki and Hansgrohe, with floor to ceiling glazed doors opening onto a treetop balcony with views overlooking the gardens and fields beyond.
The west wing of The Bower House provides versatile accommodation, whether for family, entertaining or guest quarters and affords privacy and yet remains a fully integrated part of the home. This adaptable part of the house presently comprises a light and sunny family/sitting room, with bespoke fitted cupboards, and double floor to ceiling glazed doors over-looking a lushly planted rear quadrangle. There is a large sleek shower room with Matki and Roca fittings, and two further double bedrooms with bespoke fitted cupboards. A secondary fitted utility/prep/laundry kitchen, is currently used as an adjunct to the main house with further storage, built-in appliances, and views and access to the front quadrangle and gardens via wide floor to ceiling glazed doors.
Outside
The Bower House is approached via a tranquil Suffolk countryside lane, set well back from the road, via its own private driveway and grounds, surrounded on each side by mature woodland. Imposing double gates lead to an expansive inner parking area and formal front quadrangle. The grounds extend to around 1.5 acres, and offer a quiet and secluded environment to the house. A haven for local wildlife and birds, this established parkland setting once housed the studio of the late Tristram Cary, composer and pioneer of electronic music, and continues to provide an intimate backdrop for the house. In addition, there is a garden shed and wood store to the rear of the property within its own hedged utilitarian area.
Services
Mains water and electricity • private Klargester treatment plant • Oil-fired heating (incl. underfloor) • Council Tax Band ‘F’ • EPC ‘D’ • Broadband: Ofcom suggest Superfast 40Mb available • Mobile: Ofcom suggest all providers likely.
Location
The Bower House sits in the traditional Suffolk rolling landscapes of the pastures and plains of the unique Waveney Valley forming part of The Suffolk Broads National Park, and equidistant between the historic villages of Fressingfield and Metfield. Conveniently placed between Diss and Southwold, lies the splendour of the Suffolk Coast and Heaths Area of Natural Outstanding Beauty, including the renowned coastal destinations of Southwold, Walberswick and Aldeburgh, which lie a short drive to the east.
To the south lies the market town of Framlingham, its Castle and the well-regarded Independent School, Framlingham College, both close to the vibrant former medieval port of Woodbridge, with excellent shopping and dining. To the west and a 20-minute drive to the market town of Diss, there are frequent direct Intercity links by train to Norwich (20 mins) and London Liverpool Street (80 mins). Norwich and Stansted International Airports are both within easy reach.
Located a mile or so along picturesque country lanes to the east and west are the historic thriving villages of Fressingfield and Metfield, each with excellent facilities and active village community services. Fressingfield, hosts a vineyard, a village shop, medical centre, nursery/primary school, sports centre & tennis courts. Sandcroft Hall, run by the 14th century and thriving Parish Church of St Peter & St Paul, serves as the village hall. Neighbouring the church is The Swan Inn, and critically acclaimed restaurant, The Fox & Goose.
The smaller equally flourishing village of Metfield, benefits from a bus service, community village shop, village hall, local garage, plant nursery and café. The active 12th century church of St John the Baptist, founded in 1155 within the auspices of the nearby Mendham Priory, further exemplifies the historical roots and beauty of the area.
Brochures
Particulars- COUNCIL TAXA payment made to your local authority in order to pay for local services like schools, libraries, and refuse collection. The amount you pay depends on the value of the property.Read more about council Tax in our glossary page.
- Band: TBC
- PARKINGDetails of how and where vehicles can be parked, and any associated costs.Read more about parking in our glossary page.
- Yes
- GARDENA property has access to an outdoor space, which could be private or shared.
- Yes
- ACCESSIBILITYHow a property has been adapted to meet the needs of vulnerable or disabled individuals.Read more about accessibility in our glossary page.
- Ask agent
Fressingfield, Suffolk
Add an important place to see how long it'd take to get there from our property listings.
__mins driving to your place
Get an instant, personalised result:
- Show sellers you’re serious
- Secure viewings faster with agents
- No impact on your credit score



Your mortgage
Notes
Staying secure when looking for property
Ensure you're up to date with our latest advice on how to avoid fraud or scams when looking for property online.
Visit our security centre to find out moreDisclaimer - Property reference BSE240230. The information displayed about this property comprises a property advertisement. Rightmove.co.uk makes no warranty as to the accuracy or completeness of the advertisement or any linked or associated information, and Rightmove has no control over the content. This property advertisement does not constitute property particulars. The information is provided and maintained by Bedfords, Bury St Edmunds. Please contact the selling agent or developer directly to obtain any information which may be available under the terms of The Energy Performance of Buildings (Certificates and Inspections) (England and Wales) Regulations 2007 or the Home Report if in relation to a residential property in Scotland.
*This is the average speed from the provider with the fastest broadband package available at this postcode. The average speed displayed is based on the download speeds of at least 50% of customers at peak time (8pm to 10pm). Fibre/cable services at the postcode are subject to availability and may differ between properties within a postcode. Speeds can be affected by a range of technical and environmental factors. The speed at the property may be lower than that listed above. You can check the estimated speed and confirm availability to a property prior to purchasing on the broadband provider's website. Providers may increase charges. The information is provided and maintained by Decision Technologies Limited. **This is indicative only and based on a 2-person household with multiple devices and simultaneous usage. Broadband performance is affected by multiple factors including number of occupants and devices, simultaneous usage, router range etc. For more information speak to your broadband provider.
Map data ©OpenStreetMap contributors.




