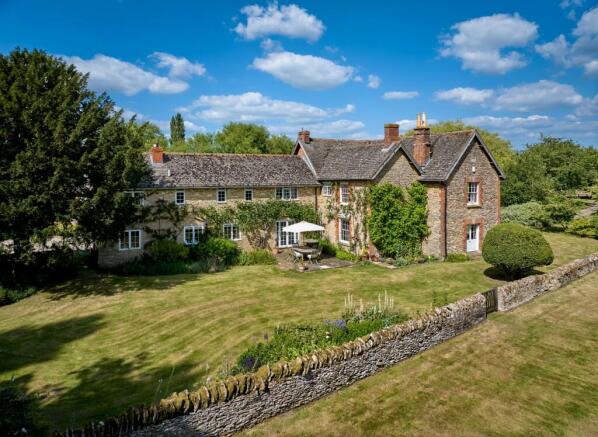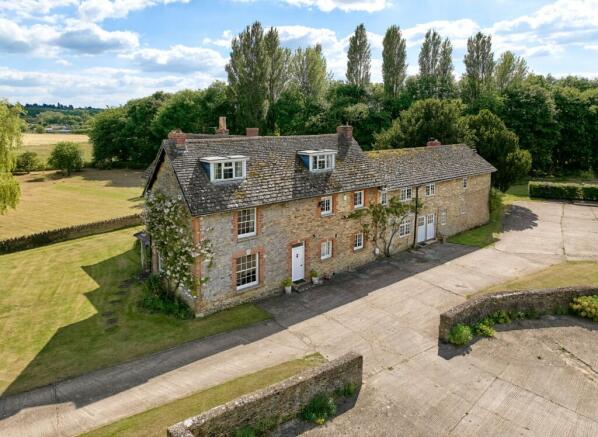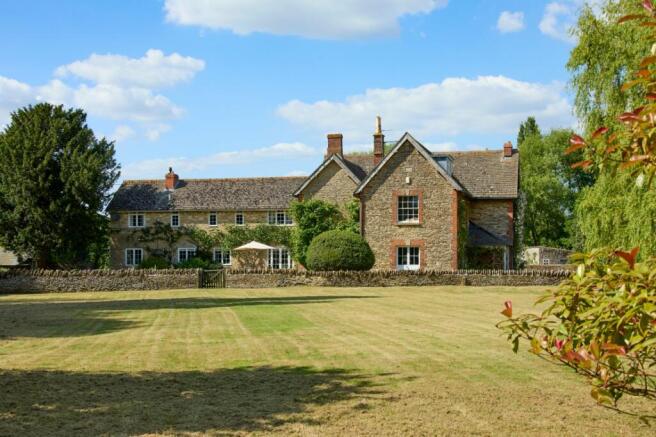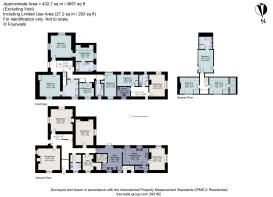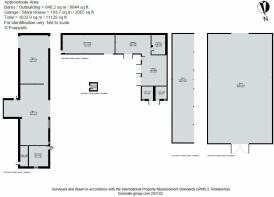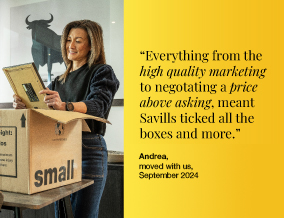
Buckland Marsh, Faringdon, Oxfordshire, SN7

- PROPERTY TYPE
Equestrian Facility
- BEDROOMS
8
- BATHROOMS
5
- SIZE
4,657-11,129 sq ft
433-1,034 sq m
- TENUREDescribes how you own a property. There are different types of tenure - freehold, leasehold, and commonhold.Read more about tenure in our glossary page.
Freehold
Key features
- Attractive family home in rural setting
- Stone barn, Dutch barn and portal framed cattle barn
- Attractive gardens and paddocks - about 12 acres in total
- House, out buildings and and barns about 15,000 sq ft.
- easy access to St Hugh's School
- Excellent transport links to Oxford and London.
- EPC Rating = F
Description
Description
This lovely family home and farmstead offers a variety of exciting opportunities and possibilities. Built in 1853 by the Buckland Estate with later additions, the house is constructed of stone with brick quoins under a Stonesfield slate roof.
Detailed features of the house include; large 16 pane sash windows, wooden shutters, Dentil cornicing, scalloped alcove shelving, deep panelled door reveals and marble mantelpiece in drawing room. A delightful wrought iron porch with large flagstones under a slate roof welcomes you. The three principal reception rooms all open directly from the hallway. Both the drawing and sitting rooms are dual aspect with working fireplaces and the sitting room has French doors opening to the south facing rear garden.
A corridor leads down to the large utility/boot room which has doors to both sides of the house. This leads on to the kitchen, with its Aga, wooden units and walk-in larder, and then on to the family room. The self-contained annexe has its own access from the yard and direct access from the utility room.
A pleasing wide staircase with sweeping oak handrail rises to the galleried landing with views down the tree lined drive. The dual aspect principal bedroom enjoys south and east facing views. The large dressing room has built in wardrobes to one wall and the bathroom leads off.
On the other side of the landing is the guest bedroom with a large en suite bathroom. There are two further bedrooms and bathroom on the first floor.
A door opens to a staircase to the second floor. This is presently arranged as separate space for teenagers with two further bedrooms, a sitting room and a bathroom.
Outside
The south facing gardens are interspersed with stone walling, beech hedging, flower beds and a mature copse of mixed trees. The lime tree lined drive leads on to the main yard, enclosed by stone walling.
The large stone barn, with roof timbers intact, stables, stores and garaging surround the yard with the Dutch barns lying beyond. There is plentiful hard standing, both in the yard and at the end of the drive.
The pond, fed by a tributary of the Thames, is a delight with its island and weeping willows. A bridge spanning the lake provides a second access into the yard.
Paddocks lie beyond with easy access to the river, just half a mile away.
Location
Buckland Marsh House discreetly nestles at the end of a private lane, hidden from view. Although tucked away, it is ideally situated for easy access to the national road and rail networks via the A34, M40, M4 and Didcot Parkway station. Everyday shopping requirements are well served with the market town of Faringdon being just five miles away with its weekly markets and two supermarkets.
Bampton village (just over three miles) also offers a small supermarket, highly regarded butcher, 2 pubs, hairdresser, post office, beauty salon, bakery, village hall, French restaurant and C11th church (as seen in Downton Abbey). There are myriad footpaths and bridleways to explore, with the Thames just half a mile away and The Trout at Tadpole Bridge (within walking distance) being a popular haunt.
Sporting pursuits are readily available with racing at Cheltenham, hunting with the Old Berks Hunt, golf at Frilford Heath and numerous local shoots. Historical and cultural interests can be pursued in nearby Oxford, Woodstock and Burford.
There is an excellent range of primary and secondary schools in the area, both state and private including the highly regarded schools in Oxford and Abingdon. St Hugh’s Prep school is 1.1 miles via footpath onto Carswell Lane.
Square Footage: 4,657 sq ft
Acreage: 12 Acres
Directions
From Oxford take the A420 towards Swindon. Remain on the A420 for approximately 12 miles. Turn right after Buckland village to Bampton. After approximately 1 ¼ miles turn left onto a lane signposted Buckland Marsh House. The property will be found at the end of the lane.
Additional Info
Abingdon 13 miles, Oxford 15 miles, Didcot Parkway (London Paddington from 42 mins) 17 miles, Central London 76 miles, London Heathrow 65 miles (Distances are approximate)
House and annexe approximately 4300 sq ft
Barns and outbuildings approximately 11,000 sq ft
Services
Mains electric. Private water supply and drainage. Oil central heating. Broadband.
Brochures
Web Details- COUNCIL TAXA payment made to your local authority in order to pay for local services like schools, libraries, and refuse collection. The amount you pay depends on the value of the property.Read more about council Tax in our glossary page.
- Band: H
- PARKINGDetails of how and where vehicles can be parked, and any associated costs.Read more about parking in our glossary page.
- Yes
- GARDENA property has access to an outdoor space, which could be private or shared.
- Yes
- ACCESSIBILITYHow a property has been adapted to meet the needs of vulnerable or disabled individuals.Read more about accessibility in our glossary page.
- Ask agent
Buckland Marsh, Faringdon, Oxfordshire, SN7
Add an important place to see how long it'd take to get there from our property listings.
__mins driving to your place
Your mortgage
Notes
Staying secure when looking for property
Ensure you're up to date with our latest advice on how to avoid fraud or scams when looking for property online.
Visit our security centre to find out moreDisclaimer - Property reference SUS240307. The information displayed about this property comprises a property advertisement. Rightmove.co.uk makes no warranty as to the accuracy or completeness of the advertisement or any linked or associated information, and Rightmove has no control over the content. This property advertisement does not constitute property particulars. The information is provided and maintained by Savills, Summertown. Please contact the selling agent or developer directly to obtain any information which may be available under the terms of The Energy Performance of Buildings (Certificates and Inspections) (England and Wales) Regulations 2007 or the Home Report if in relation to a residential property in Scotland.
*This is the average speed from the provider with the fastest broadband package available at this postcode. The average speed displayed is based on the download speeds of at least 50% of customers at peak time (8pm to 10pm). Fibre/cable services at the postcode are subject to availability and may differ between properties within a postcode. Speeds can be affected by a range of technical and environmental factors. The speed at the property may be lower than that listed above. You can check the estimated speed and confirm availability to a property prior to purchasing on the broadband provider's website. Providers may increase charges. The information is provided and maintained by Decision Technologies Limited. **This is indicative only and based on a 2-person household with multiple devices and simultaneous usage. Broadband performance is affected by multiple factors including number of occupants and devices, simultaneous usage, router range etc. For more information speak to your broadband provider.
Map data ©OpenStreetMap contributors.
