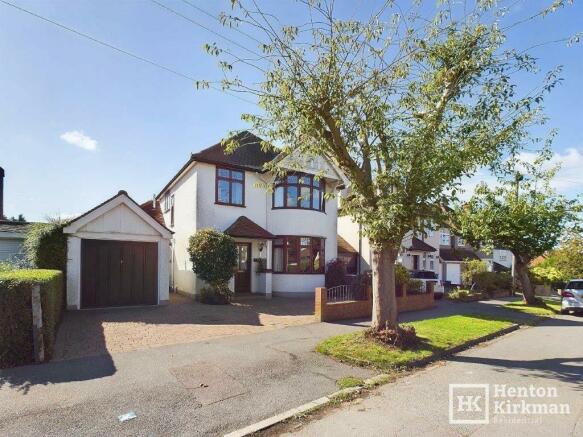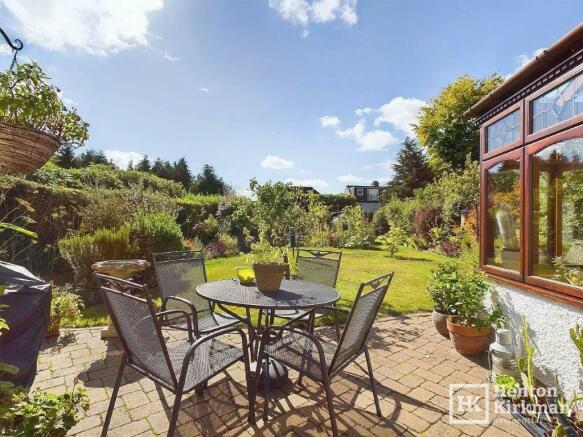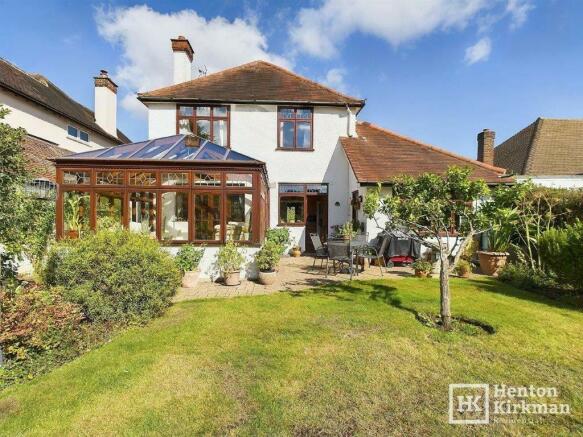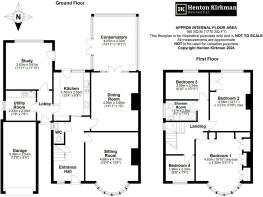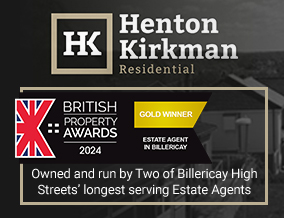
St. Johns Avenue, Warley, Brentwood, Essex, CM14 5DG

- PROPERTY TYPE
Detached
- BEDROOMS
4
- BATHROOMS
1
- SIZE
Ask agent
- TENUREDescribes how you own a property. There are different types of tenure - freehold, leasehold, and commonhold.Read more about tenure in our glossary page.
Freehold
Description
Its first class location will be of equal interest to Commuters and Families alike, as it is just 0.7 mile from Brentwood Railway Station, 0.8 mile from the High Street, literally seconds from King Georges Playing Fields and its adjoining 73 acre 'Hartswood' woodland (itself next to Hartswood Golf Course and part of the larger Thorndon Country Park), and under 0.7 mile from Brentwood County High Secondary School, Brentwood Ursuline School for Girls, Brentwood Private School and the primary schools Hogarth and Warley.
The property itself has a detached Garage and enough room to park two cars on the Drive, with inside, the accommodation comprising to the ground floor a nice size Hall with ground floor WC Room, Lounge with feature Victorian Fireplace, Dining Room with feature Limestone Fireplace, large Conservatory, fitted Kitchen and a sizeable extension (behind the garage) which houses a Lobby, big Utility Room and a surprisingly large 3rd Reception Room - this 'wing' could make a great Annexe. Upstairs are the four bedrooms and the Bathroom.
The Accommodation in more detail:
HALL 16ft5" x 7ft8" (5.00m x 2.34m)
A lovely first impression with the eyes immediately being drawn upwards to the 8ft5" (2.57m) high ceiling, then the original picture rails and the original internal doors (apart from the sliding door to the kitchen).
There is a cupboard under the stairs and a ground floor WC room has also been converted from this large area under the stairs.
Note the feature circular original front facing window.
GROUND FLOOR WC ROOM 5ft5" x 2ft7" (1.65m x 0.79m)
Newly refitted with a stylish modern suite complemented by attractive marble effect tiling and a white towel radiator.
A small side facing window brings in natural light as well.
LOUNGE 16ft x 13ft5" (4.88m x 4.09m)
This wonderful room really retains its 1920s character, having a feature curving walk-in bay and a cast-iron Victorian fireplace complete with a tiled inlay and Edwardian mahogany surround.
(Currently used as an oversized Dining Room with the rear dining room currently arranged as a cosy Sitting Room).
DINING ROOM 15ft x 12ft (4.57m x 3.66m)
Currently swapped with the Lounge and used as a cosy rear living room and bathed in light courtesy of its south facing French doors and their accompanying windows, which open out to the large conservatory.
The focal point is the Limestone Fireplace with its inset gas fire.
CONSERVATORY 13ft10" x 11ft (4.25m x 3.32m)
A lovely big Conservatory overlooking the Garden and with underfloor heating.
KITCHEN 11ft x 9ft1" (3.35m x 2.77m)
Fitted with a range of Beechwood effect units topped with shiny Granite worktops and incorporating a Gas Hob with Extractor above, Siemens Double Oven/Grill, Integrated undercounter Fridge and a built-in Neff Microwave.
LOBBY
From the kitchen, the old side door now leads through to the extension, the lobby here with its own separate front door as well as two other internal doors leading through to the utility room and third living room.
UTILITY ROOM 8ft x 7ft10" (2.44m x 2.39m)
An excellent size utility room with a fitted sink unit and a side facing sash window for natural light.
THIRD RECEPTION/FAMILY ROOM 11ft9" x 11ft6" (3.58m x 3.51m)
A real bonus of a reception room, this really good size additional living room has a wide window enjoying a pleasant outlook over the garden, as well as a part glazed door providing direct access.
Along the far wall, fitted shelving and cupboard units provide lots of storage and match with the fitted desk on the right wall.
Staircase from Hall to:
1st FLOOR LANDING
Upstairs, we also have nice high ceilings, this time 8ft (2.44m) and also retaining the original picture rail and flip-down loft hatch.
A tall side facing window throws daylight over the stairwell and across the landing.
MASTER BEDROOM 16ft x 13ft5" (4.88m x 4.09m)
A spacious bedroom as it sits directly above the large dining room and so is the same size, again with the feature walk-in curving Bay.
Fitted with an attractive range of Maplewood effect fitted bedroom furniture.
BEDROOM TWO 15ft x 10ft6" (4.57m x 3.20m)
Another light filled room where sunlight streams in through the rear facing window.
Note the original cast iron open Fireplace within the chimney breast and in one corner stands a large, fitted wardrobe nearly 5 ft (1.52m) wide.
BEDROOM THREE 10ft8" x 7ft (3.25m x 2.13m)
Another very bright and sunny rear facing bedroom enjoying that pleasant garden outlook.
BEDROOM FOUR 7ft4" x 6ft5" (2.24m x 1.96m)
This front bedroom enjoys an equally pleasant outlook of this visually appealing tree-lined street.
BATHROOM 7ft5" x 5ft3" (2.26m x 1.60m)
Currently fitted out as a very swish shower room complete with a 4ft2" x 2ft5" (1300mm x 750mm) walk-in shower.
The white gloss Vanity unit provides handy storage and the side facing window brings in plenty of natural light.
GARAGE 17ft8" x 8ft4" (5.38m x 2.54m)
With an up and over door, light and power.
Here is the modern combination boiler which was installed in 2018 and just inside the garage door, we noted a handy cold water tap.
FRONT DRIVE
The block paved drive will take two cars with ease.
GARDEN
A haven of relaxation, this has been a much loved and tendered garden with the focal point the vegetable patch towards the end of the garden, with its array of happily growing vegetables, a large well-stocked Fruit Cage and a Greenhouse.
THE AREA
'Hartswood' itself is a large ancient woodland of some 73 acres, now owned and managed by Brentwood Council, although dating back to at least the 7th century when it was owned by Barking Abbey. It forms part of the Thorndon Country Park and adjoins other sites including Donkey Lane Plantation, Little Warley Common and King George's Playing Fields - a large park with formal gardens, a big children's play area, a sensory garden and various sports facilities and providing the entrance to Hartswood Golf Course.
Although known locally as 'Old Hartswood', the areas comes under 'Warley', a ward of Brentwood.
Brochures
Our Property Details- COUNCIL TAXA payment made to your local authority in order to pay for local services like schools, libraries, and refuse collection. The amount you pay depends on the value of the property.Read more about council Tax in our glossary page.
- Ask agent
- PARKINGDetails of how and where vehicles can be parked, and any associated costs.Read more about parking in our glossary page.
- Garage,Driveway,Off street,Private
- GARDENA property has access to an outdoor space, which could be private or shared.
- Front garden,Private garden,Patio,Enclosed garden,Rear garden,Back garden
- ACCESSIBILITYHow a property has been adapted to meet the needs of vulnerable or disabled individuals.Read more about accessibility in our glossary page.
- Ask agent
Energy performance certificate - ask agent
St. Johns Avenue, Warley, Brentwood, Essex, CM14 5DG
Add an important place to see how long it'd take to get there from our property listings.
__mins driving to your place
Your mortgage
Notes
Staying secure when looking for property
Ensure you're up to date with our latest advice on how to avoid fraud or scams when looking for property online.
Visit our security centre to find out moreDisclaimer - Property reference 2562ID. The information displayed about this property comprises a property advertisement. Rightmove.co.uk makes no warranty as to the accuracy or completeness of the advertisement or any linked or associated information, and Rightmove has no control over the content. This property advertisement does not constitute property particulars. The information is provided and maintained by Henton Kirkman Residential, Billericay. Please contact the selling agent or developer directly to obtain any information which may be available under the terms of The Energy Performance of Buildings (Certificates and Inspections) (England and Wales) Regulations 2007 or the Home Report if in relation to a residential property in Scotland.
*This is the average speed from the provider with the fastest broadband package available at this postcode. The average speed displayed is based on the download speeds of at least 50% of customers at peak time (8pm to 10pm). Fibre/cable services at the postcode are subject to availability and may differ between properties within a postcode. Speeds can be affected by a range of technical and environmental factors. The speed at the property may be lower than that listed above. You can check the estimated speed and confirm availability to a property prior to purchasing on the broadband provider's website. Providers may increase charges. The information is provided and maintained by Decision Technologies Limited. **This is indicative only and based on a 2-person household with multiple devices and simultaneous usage. Broadband performance is affected by multiple factors including number of occupants and devices, simultaneous usage, router range etc. For more information speak to your broadband provider.
Map data ©OpenStreetMap contributors.
