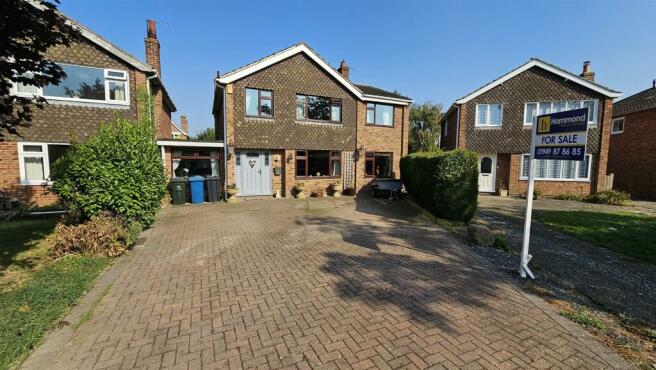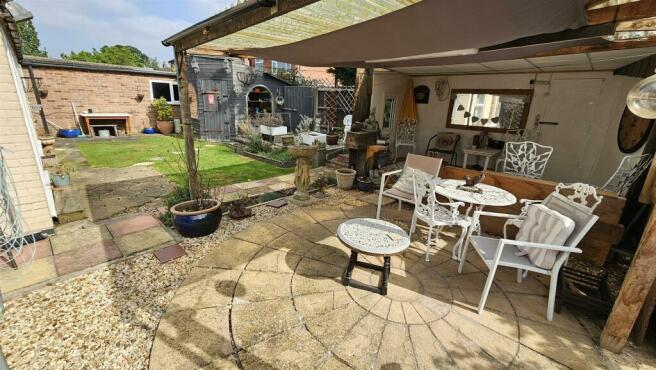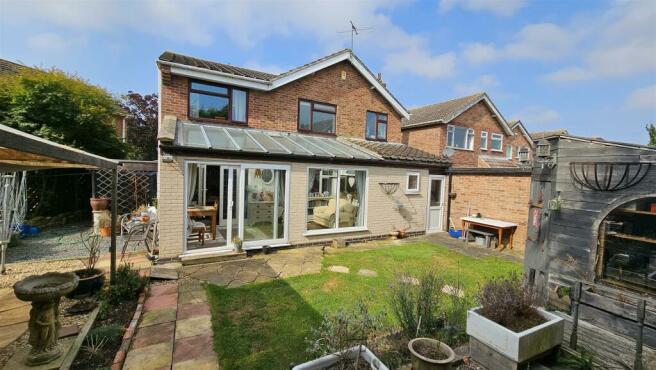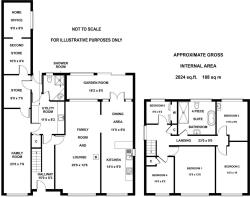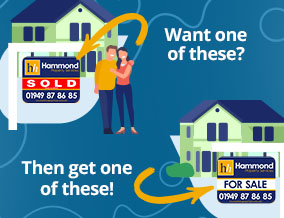
Park Road, Barnstone, Nottingham

- PROPERTY TYPE
Detached
- BEDROOMS
5
- BATHROOMS
2
- SIZE
Ask agent
- TENUREDescribes how you own a property. There are different types of tenure - freehold, leasehold, and commonhold.Read more about tenure in our glossary page.
Freehold
Description
The property WILL BENEFIT FROM the following IMPROVEMENTS.
* New wiring * New décor throughout
* New carpets * New doors, skirtings and architraves
* New kitchen * New shower room
However, the property has been priced to ensure a speedy sale and to allow the above works to be carried out!
If you are seeking a sensibly priced detached home, requiring the cosmetic improvements above, then this is an ideal home for you if you have an eye for detail and would like to put your own stamp, design and layout on this very roomy home. With the bountiful space provided from the numerous rooms, which are in addition to the tradiational lounge, dining area, kitchen and garden room / conservatory, this is perfect for those who require a Home Office / Play Room / Hobby Room... and there are still rooms left!
The largest bathroom at this price range? Take a look... with a four piece suite and a wonderful feeling of space! Need space for parking?... take a look at the extensive block paved driveway, with room for 4 or 5 vehicles!
For those who enjoy entertaining, an area for outdoor gatherings, parties and relaxation has been created; which is covered for use... ideal, whatever the weather.
Barnstone lies in the Vale of Belvoir and amenities are available in the adjacent village of Langar including well regarded Primary School. The village will be opening the doors to the new Village Hall shortly which will host a variety of events to the benefit of this village community. Further facilities can be found in the nearby market town of Bingham including range of shops, doctors and dentists, secondary schooling, leisure centre and railway station with links to Nottingham and Grantham. The village is conveniently located for the A52 and A46 with good road links to the A1 and M1.
Composite and double glazed double entrance door into the
Hallway - 4.57m x 1.91m (15'0 x 6'3) - with stairs to the first floor, understairs cloaks area and a tiled floor.
Family Room / Lounge - 7.77m x 3.81m (25'6 x 12'6) - with a tiled floor and a double glazed window to the front.
Dining Area - 3.35m x 2.74m (11'0 x 9'0) -
Breakfast Kitchen - 4.37m x 2.74m (14'4 x 9'0) - with a tiled floor and a double glazed window to the front. Butcher's block style work tops. Space for a fridge freezer. Stainless steel sink and drainer with a swanhead mixer tap. Plumbing for a dishwasher. Electric hob with extractor fan over and a Siemens electric oven under.
From The Dining Area - Doors To -
Garden Room - 5.49m x 2.44m (18'0 x 8'0) - with double glazed windows and double glazed patio doors leading into the rear garden.
Utility Room - Space for an automatic washing machine and separate tumble dryer. Belfast style sink unit.
Shower Room - 3.56m x 2.49m (11'8 x 8'2) - with a three piece suite consisting a low level W.C., a wash basin with cupboard under and a shower enclosure and a UPVC double glazed obscure window.
Family Room - 7.16m x 2.29m (23'6 x 7'6) - Created from the previous GARAGE / CAR PORT
Store - 2.74m x 2.34m (9'0 x 7'8) - with a double glazed door to the rear garden area.
Second Store - 3.05m x 2.44m (10' x 8'0) - with double glazed door to the rear garden, a door to the store area and a door into the DOUBLE GARAGE.
Home Office / Study - 2.97m x 2.44m (9'9 x 8'0) - with a double glazed window overlooking the rear garden.
Landing - with a double glazed window to the side and a airing cupboard.
Bedroom 1 - 3.96m x 3.81m (13'0 x 12'6) - with a central heating radiator and a double glazed window to the front.
The Largest Bathroom At This Price Range? - 3.20m x 2.82m (10'6 x 9'3) - with a four piece suite consisting a low level W.C., a pedestal wash basin, a double ended panelled bath with a feature mixer tap, a shower enclosure and a UPVC double glazed obscure window to the rear elevation. A central heating radiator and cover.
Bedroom 2 - 4.34m x 3.05m (14'3 x 10'0) - with a central heating radiator and a double glazed window to the front.
Bedroom 3 - 3.35m x 2.74m (11'0 x 9'0) - with a central heating radiator and a double glazed window to the rear.
Bedroom 4 - 3.05m x 2.44m (10'0 x 8'0) - with a central heating radiator and a double glazed window to the front.
Bedroom 5 - 2.59m x 2.49m (8'6 x 8'2) - with a central heating radiator and a double glazed window to the rear.
Outside - Front - An open and block paved driveway provides plenty of off road parking for at least 4 vehicles - perfect for the growing or extensive family.
Outside - Rear - WHAT A GARDEN.... PERFECT FOR ENTERTAINING AND TINKERING. To the rear is a large timber workshop shed (gentleman's retreat) that is approached via stepping stones within the main lawn. A raised decking area is the perfect venue for those who enjoy al fresco dining during those balmy summer evenings - perfect for those sun worshippers amongst us! Whilst an area for outdoor entertainment and relaxation has been created which is covered for use... whatever the weather.
Brochures
Brochure- COUNCIL TAXA payment made to your local authority in order to pay for local services like schools, libraries, and refuse collection. The amount you pay depends on the value of the property.Read more about council Tax in our glossary page.
- Band: E
- PARKINGDetails of how and where vehicles can be parked, and any associated costs.Read more about parking in our glossary page.
- Yes
- GARDENA property has access to an outdoor space, which could be private or shared.
- Yes
- ACCESSIBILITYHow a property has been adapted to meet the needs of vulnerable or disabled individuals.Read more about accessibility in our glossary page.
- Ask agent
Park Road, Barnstone, Nottingham
Add an important place to see how long it'd take to get there from our property listings.
__mins driving to your place
Your mortgage
Notes
Staying secure when looking for property
Ensure you're up to date with our latest advice on how to avoid fraud or scams when looking for property online.
Visit our security centre to find out moreDisclaimer - Property reference 33375162. The information displayed about this property comprises a property advertisement. Rightmove.co.uk makes no warranty as to the accuracy or completeness of the advertisement or any linked or associated information, and Rightmove has no control over the content. This property advertisement does not constitute property particulars. The information is provided and maintained by HAMMOND Property Services, Bingham. Please contact the selling agent or developer directly to obtain any information which may be available under the terms of The Energy Performance of Buildings (Certificates and Inspections) (England and Wales) Regulations 2007 or the Home Report if in relation to a residential property in Scotland.
*This is the average speed from the provider with the fastest broadband package available at this postcode. The average speed displayed is based on the download speeds of at least 50% of customers at peak time (8pm to 10pm). Fibre/cable services at the postcode are subject to availability and may differ between properties within a postcode. Speeds can be affected by a range of technical and environmental factors. The speed at the property may be lower than that listed above. You can check the estimated speed and confirm availability to a property prior to purchasing on the broadband provider's website. Providers may increase charges. The information is provided and maintained by Decision Technologies Limited. **This is indicative only and based on a 2-person household with multiple devices and simultaneous usage. Broadband performance is affected by multiple factors including number of occupants and devices, simultaneous usage, router range etc. For more information speak to your broadband provider.
Map data ©OpenStreetMap contributors.
