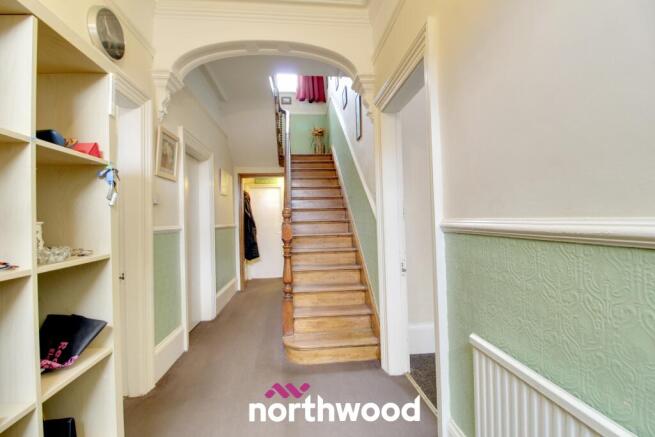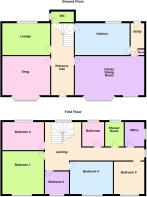
Shadyside, Hexthorpe, Doncaster, DN4

- PROPERTY TYPE
Character Property
- BEDROOMS
6
- BATHROOMS
3
- SIZE
Ask agent
- TENUREDescribes how you own a property. There are different types of tenure - freehold, leasehold, and commonhold.Read more about tenure in our glossary page.
Freehold
Key features
- CHARACTER PROPERTY BUILT IN 1850
- LARGE PRIVATE REAR GARDEN
- GARAGE & DRIVEWAY
- OFF ROAD PARKING
- CLOSE TO THE CITY CENTRE
- POTENTIAL RENOVATION PROJECT
- POTENTIAL DEVELOPMENT OPPORTUNITY
- DOWNSTAIRS W/C
- GENEROUS ROOM SIZES THROUGHOUT
- LARGE FAMILY HOME
Description
****A LARGE FAMILY HOME that is PACKED FULL of POTENTIAL!! VIEWING HIGHLY RECOMMENDED TO FULLY APPRECIATE the SIZE,GARDEN SPACE and FEATURES of this property! CALL US NOW TO ARRANGE A VIEWING!!! ****
PACKED FULL of POTENTIAL. A fantastic opportunity to view this exceptionally large property in Hexthorpe. Benefiting from ample off street parking, viewing is advised the appreciate the size of this property.
This property benefits from spacious rooms throughout, LARGE rear garden and garage.
With plenty of character the property also benefits from many original features.
Briefly comprising of 3 reception rooms, kitchen, utility and WC downstairs, upstairs comprises of 6 Bedrooms, Family Bathroom and Shower Room.
EPC rating: D. Tenure: Freehold,Entrance Hallway
With front wooden entrance door, with single glazed window above the door. Hallway fully carpeted throughout. Power points. Radiator. Original wooden staircase with wooden spindles leading to the first floor.
Lounge/Dining Area
With uPVC double glazed bay window to the front elevation and additional uPVC double glazed window to front elevation. Carpeted throughout. Power points. Radiator. Serving hatch into the kitchen. Picture rail and coving to the ceiling, Feature fire place with black surround and tiled feature, gas fire installed. Wooden internal door leading into the utility area.
Front Room/ Snug
With uPVC double glazed bay window to the front elevation. Radiator. Gas fire with tiled surround. Power points., TV point. Fully carpeted throughout. Coving to Ceiling.
Reception Room Three
With uPVC double glazed window to the rear elevation. Located at the rear of the property. Fully carpeted throughout. Feature fire place with black surround and tiled area, coving to the celling. Radiator and power points.
Kitchen
Vinyl flooring throughout. Free standing Gas Cooker with hob.
Complementary worktops, wooden base and high level units. Serving Hatch. Power points. Radiator. Corner storage pantry. Stainless steel inset sink with mixer tap and drainer. UPVC double glazed window with extractor fan installed. Wooden Glass panel door leading to hallway.
Utility Area
Vinyl flooring throughout. Space for white goods and work top space. Worcester boiler fitted. Wooden door leading to the garden. Power points. Storage cupboard housing alarm. Wooden door leading to kitchen.
Downstairs WC
With uPVC obscured glass window to the side elevation. White low level WC. White sink with tiled splash back. Vinyl flooring throughout. Radiator.
Cellar
Wooden internal door leading to cellar.
Staircase/ Landing.
With uPVC double glazed window to the side elevation. Original wooden staircase with wooden spindles leading to the first floor.
Window with archway on staircase. Fully carpeted landing area. Power points. Radiator. Coving to celling. Loft hatch access.
Bedroom One
With uPVC double glazed window to the front elevation. Wooden doors. Fully carpeted throughout. Power points and Radiator. Fitted storage cupboards.
Bedroom Two
With uPVC double glazed window to the rear elevation. Radiator and power points. Fully Carpeted throughout. Fitted cupboards and draws. Wooden Fitted staircase leading to loft/ storage room.
Bedroom Three
With uPVC double glazed window with arch to the front elevation. Fitted storage heater. Fully carpeted throughout. Power points.
Coving to ceiling. Wooden internal door leading to bedroom 4.
Bedroom Four
Bedroom Five
With uPCV double glazed window to the front elevation. Fire place area blocked off. Fully Carpeted throughout. Power points. Radiator.
Bedroom 6/ Office/ Study
With uPVC small double glazed window to the side elevation. Power points. Electric storage heater. Carpeted throughout.
Bathroom One
With uPVC double glazed obscured window to the rear elevation. With Vinyl flooring throughout. White panelled bath with taps, tiled surrounding. White inset sink with tiled splash back and small unit underneath for storage. Radiator.
Shower Room Two
With uPVC double glazed obscured window to the rear elevation. Single glazed obscured glass window above the door. With Vinyl tiled effect flooring throughout. Corner shower cubicle with tiled area and electric shower. White low level WC with flush. White hand basin with tiled splash back. Radiator. Storage cupboards. Extractor fan.
Disclaimer
The Old Vicarage- Disclaimer These details are intended to give a fair description only and their accuracy cannot be guaranteed nor are any floor plans (if included) exactly to scale. These details do not constitute part of any offer or contract and are not to be relied upon as statements of representation or fact. Intended purchasers are advised to recheck all measurements before committing to any expense and to verify the legal title of the property from their legal representative. Any contents shown in the images contained within these particulars will not be included in the sale unless otherwise stated or following individual negotiations with the vendor. Northwood have not tested any apparatus, equipment, fixtures or services so cannot confirm that they are in working order and the property is sold on this basis.
-
Should you wish to make an offer on this property we will complete mandatory Anti Money Laundering (AML) checks on behalf of HMRC. We outsource this process to our partners, Coadjute. Coadjute charge a fee for this service.
- COUNCIL TAXA payment made to your local authority in order to pay for local services like schools, libraries, and refuse collection. The amount you pay depends on the value of the property.Read more about council Tax in our glossary page.
- Band: C
- PARKINGDetails of how and where vehicles can be parked, and any associated costs.Read more about parking in our glossary page.
- Off street,Private
- GARDENA property has access to an outdoor space, which could be private or shared.
- Private garden
- ACCESSIBILITYHow a property has been adapted to meet the needs of vulnerable or disabled individuals.Read more about accessibility in our glossary page.
- Ask agent
Energy performance certificate - ask agent
Shadyside, Hexthorpe, Doncaster, DN4
Add an important place to see how long it'd take to get there from our property listings.
__mins driving to your place
Get an instant, personalised result:
- Show sellers you’re serious
- Secure viewings faster with agents
- No impact on your credit score
Your mortgage
Notes
Staying secure when looking for property
Ensure you're up to date with our latest advice on how to avoid fraud or scams when looking for property online.
Visit our security centre to find out moreDisclaimer - Property reference P4826. The information displayed about this property comprises a property advertisement. Rightmove.co.uk makes no warranty as to the accuracy or completeness of the advertisement or any linked or associated information, and Rightmove has no control over the content. This property advertisement does not constitute property particulars. The information is provided and maintained by Northwood, Doncaster. Please contact the selling agent or developer directly to obtain any information which may be available under the terms of The Energy Performance of Buildings (Certificates and Inspections) (England and Wales) Regulations 2007 or the Home Report if in relation to a residential property in Scotland.
*This is the average speed from the provider with the fastest broadband package available at this postcode. The average speed displayed is based on the download speeds of at least 50% of customers at peak time (8pm to 10pm). Fibre/cable services at the postcode are subject to availability and may differ between properties within a postcode. Speeds can be affected by a range of technical and environmental factors. The speed at the property may be lower than that listed above. You can check the estimated speed and confirm availability to a property prior to purchasing on the broadband provider's website. Providers may increase charges. The information is provided and maintained by Decision Technologies Limited. **This is indicative only and based on a 2-person household with multiple devices and simultaneous usage. Broadband performance is affected by multiple factors including number of occupants and devices, simultaneous usage, router range etc. For more information speak to your broadband provider.
Map data ©OpenStreetMap contributors.






