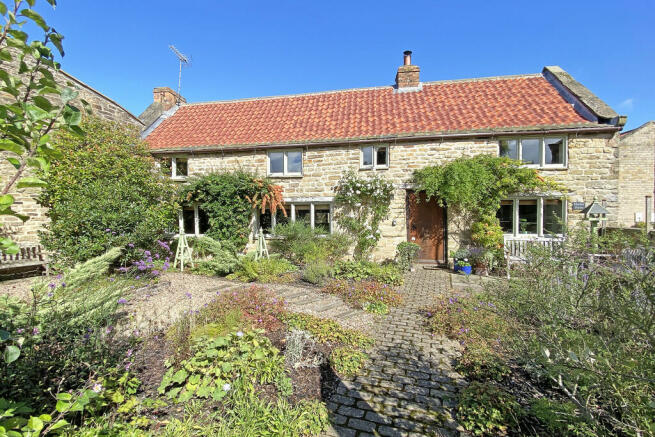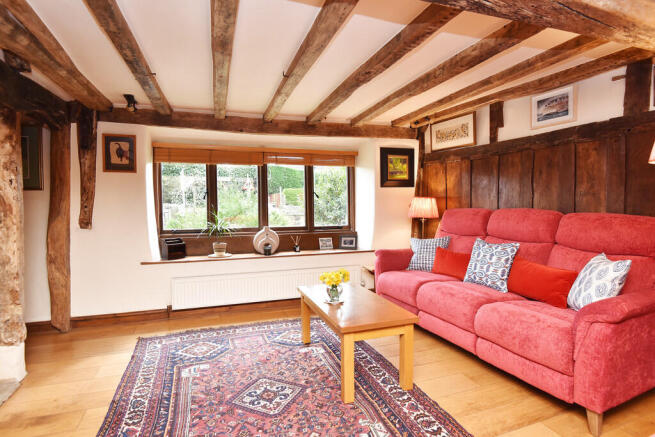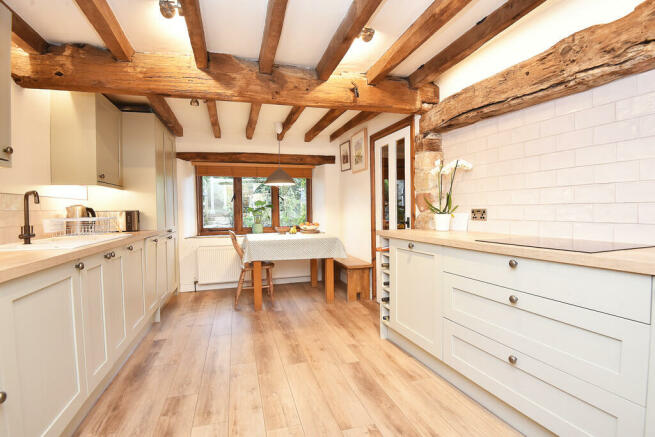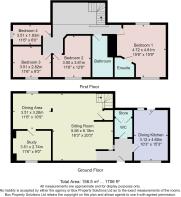
Scotton, Knaresborough

- PROPERTY TYPE
Detached
- BEDROOMS
4
- BATHROOMS
2
- SIZE
1,706 sq ft
158 sq m
- TENUREDescribes how you own a property. There are different types of tenure - freehold, leasehold, and commonhold.Read more about tenure in our glossary page.
Freehold
Description
Manor House represents a rare opportunity to acquire a delightful characterful property of exceptional charm and is situated within this highly regarded village.
We understand that the property was a former Farmhouse from circa 16th century and was converted around 2000. Viewing is strongly recommended to fully appreciate the delightful interiors with many beamed ceilings and walls yet has been sympathetically refurbished to combine all the luxuries of 21st century living. The property is attached to the neighbouring cottage.
Scotton is a highly regarded village with a popular public house/restaurant and is situated close to the historic market town of Knaresborough which is served by extensive shops, schools for all ages and transport services including a railway station with mainline links. The southern bypass is convenient and the A1(M) provides easy access to the commercial centres of North and West Yorkshire. Offered for sale with no onward chain.
ACCOMMODATION This Grade II listed property has gas central heating, double glazing and the front door opens onto a reception hall with guest cloakroom. There is a superb open plan living area with sitting room opening out to a well proportioned dining area and a delightful walk-in inglenook fireplace, it is a through room which allows light in and views over the attractive cottage gardens to both of the front and rear. There is a further reception room currently being used as an office.
A dining kitchen has been refitted and comprises a range of matching wall and base units with working surfaces and tile splashbacks over, again it is a most attractive through room with delightful timbered ceiling. Integrated appliances include a fridge, freezer, washing machine and slimline dishwasher, there is also an oven and combination microwave together with a four ring ceramic hob, a stable door leads onto the rear garden.
A staircase leads to a most attractive first floor galleried landing. The principal bedroom has an en suite shower room. There are three further bedrooms, one currently being used as a dressing room, which are serviced by a house bathroom which comprises a matching white three piece bath suite with shower over the bath.
Outside there is the most attractive cottage style front garden which has been designed with many specimen and flowering trees and shrubs and sets the property well back from the road.
Double opening gates leads onto a brick paved driveway, which provides off street parking and leads to a double garage with electric lights and power installed, measuring 18'0 x 17'6. A further feature of the property is the landscaped rear garden which would be ideal for those entertaining. There are small lawned garden areas, deep flowerbed borders and central pond (which has currently been drained).
Brochures
Brochure- COUNCIL TAXA payment made to your local authority in order to pay for local services like schools, libraries, and refuse collection. The amount you pay depends on the value of the property.Read more about council Tax in our glossary page.
- Band: G
- PARKINGDetails of how and where vehicles can be parked, and any associated costs.Read more about parking in our glossary page.
- Off street
- GARDENA property has access to an outdoor space, which could be private or shared.
- Yes
- ACCESSIBILITYHow a property has been adapted to meet the needs of vulnerable or disabled individuals.Read more about accessibility in our glossary page.
- Ask agent
Scotton, Knaresborough
Add an important place to see how long it'd take to get there from our property listings.
__mins driving to your place
Your mortgage
Notes
Staying secure when looking for property
Ensure you're up to date with our latest advice on how to avoid fraud or scams when looking for property online.
Visit our security centre to find out moreDisclaimer - Property reference 100470026932. The information displayed about this property comprises a property advertisement. Rightmove.co.uk makes no warranty as to the accuracy or completeness of the advertisement or any linked or associated information, and Rightmove has no control over the content. This property advertisement does not constitute property particulars. The information is provided and maintained by Verity Frearson, Harrogate. Please contact the selling agent or developer directly to obtain any information which may be available under the terms of The Energy Performance of Buildings (Certificates and Inspections) (England and Wales) Regulations 2007 or the Home Report if in relation to a residential property in Scotland.
*This is the average speed from the provider with the fastest broadband package available at this postcode. The average speed displayed is based on the download speeds of at least 50% of customers at peak time (8pm to 10pm). Fibre/cable services at the postcode are subject to availability and may differ between properties within a postcode. Speeds can be affected by a range of technical and environmental factors. The speed at the property may be lower than that listed above. You can check the estimated speed and confirm availability to a property prior to purchasing on the broadband provider's website. Providers may increase charges. The information is provided and maintained by Decision Technologies Limited. **This is indicative only and based on a 2-person household with multiple devices and simultaneous usage. Broadband performance is affected by multiple factors including number of occupants and devices, simultaneous usage, router range etc. For more information speak to your broadband provider.
Map data ©OpenStreetMap contributors.








