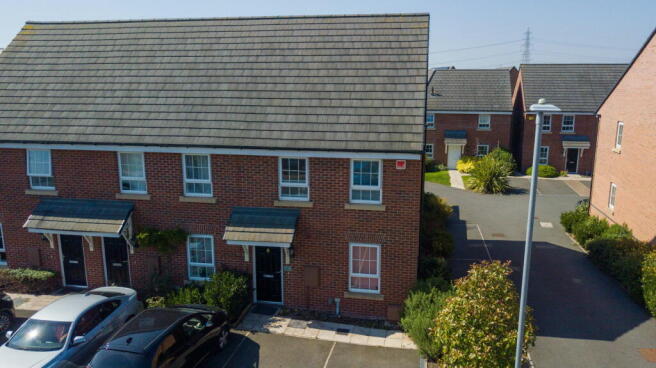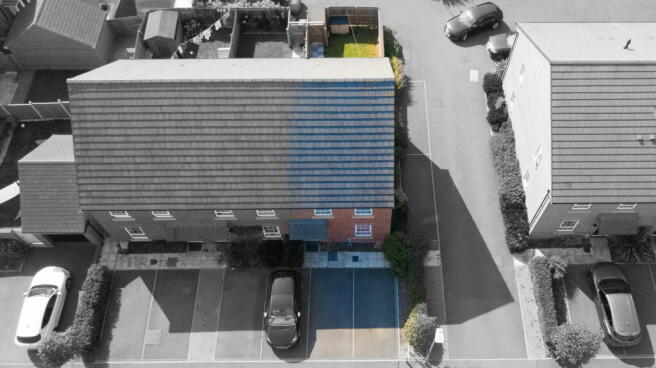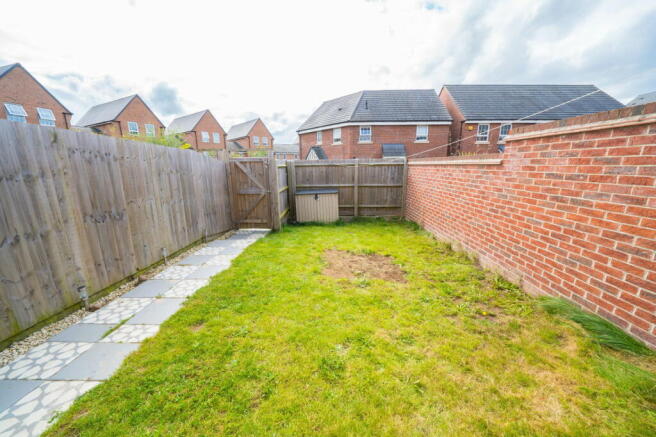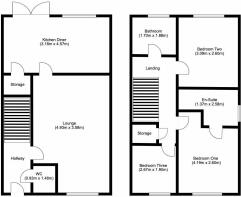Ettrick Way, Lubbesthorpe, Leicester, LE19

Letting details
- Let available date:
- Now
- Deposit:
- £1,400A deposit provides security for a landlord against damage, or unpaid rent by a tenant.Read more about deposit in our glossary page.
- Min. Tenancy:
- Ask agent How long the landlord offers to let the property for.Read more about tenancy length in our glossary page.
- Let type:
- Long term
- Furnish type:
- Unfurnished
- Council Tax:
- Ask agent
- PROPERTY TYPE
Town House
- BEDROOMS
3
- BATHROOMS
2
- SIZE
830 sq ft
77 sq m
Key features
- Crafted By Barratts
- Three Bedroom End Town House
- Master Bedroom with En-Suite
- Driveway for Two Vehicles
- Sought After Location
- Local Schools and Amenities
- Transport Links
- Gas Central Heating
- Double Glazed Throughout
- Council Tax Band C
Description
Presenting an immaculate three-bedroom end townhouse expertly crafted by 'Barratts.' Available to Let. The property offers a host of desirable features including the luxury of two dedicated parking spaces at the front, a private rear garden, and a well-appointed dining kitchen. With thoughtfully designed living spaces, a comfortable lounge, a convenient downstairs WC, and a family bathroom, this home caters to your every need, not forgetting the master bedroom which boasts an en-suite for added convenience. With its blend of space, style, and practicality, this three-bedroom end townhouse offers an exceptional living experience. Whether you're a growing family or seeking a stylish and functional home, this property is a true gem.
Entrance Hall
Upon entering, the entrance hall welcomes you with its wood-effect flooring, setting the tone for the stylish interiors. A central heating radiator, a staircase leading to the first floor, a doorway to the lounge, and convenient access to the ground floor WC define the space.
Downstairs WC
The ground floor WC features a tasteful two-piece suite comprising a toilet and a wash basin with an elegantly tiled splash back, adding a touch of sophistication.
Lounge
Step into the lounge (4.93m x 3.58m), where plush carpeting creates a cozy atmosphere. The room is equipped with a central heating radiator, a designated TV point, and large windows that offer dual aspects ? one overlooking the front and the other the side of the property. A door conveniently connects the lounge to the expansive kitchen diner.
Dining Kitchen
Measuring (3.18m x 4.57m), the kitchen diner is a showcase of modern design and practicality. Contemporary wall-mounted and base units are perfectly complemented by the work surfaces. Notable features include a built-in 'Zanussi' oven, a 'Zanussi' hob, and an extractor hood, all seamlessly integrated. An inset sink with a convenient mixer tap, a concealed central heating boiler, and integrated appliances such as a fridge freezer, a washing machine, and a dishwasher make this kitchen both stylish and functional. This area comfortably accommodates a dining table and chairs and opens up through elegant French doors that lead to the garden. Additional highlights include a useful storage cupboard, a central heating radiator, and a rear-facing window that bathes the space in natural light.
Landing
Ascending to the first floor, the landing, adorned with carpet flooring, grants access to the bedrooms and the family bathroom. A practical storage cupboard and a central heating radiator are additional features that enhance the landing's functionality.
Bedrooms
Bedroom One, with dimensions of (4.19m x 2.60m), is a spacious double room boasting a front-facing window that fills the room with natural light. Comfort is ensured with soft carpet flooring and a central heating radiator. Conveniently connected through a connecting door, the en-suite shower room measures (1.37m x 2.58m). This en-suite is equipped with a three-piece suite featuring a shower cubicle, a wash basin, and a toilet. Additional amenities include a shaver point and an obscure window on the side, providing privacy and practicality.
Bedroom Two, measuring (3.09m x 2.60m), is a generously sized double room adorned with soft carpet flooring, a central heating radiator, and a rear-facing window that offers pleasant views.
Bedroom Three, spanning (2.67m x 1.90m), serves as a versatile third bedroom. A front-facing window invites natural light, while a central heating radiator and carpet flooring complete the room.
Family Bathroom
The bathroom, with dimensions of (1.78m x 1.88m), showcases a contemporary three-piece suite that includes a bath with a shower unit and screen, a pedestal wash basin, and a toilet. Complementary tiling adds an elegant touch, while an obscure window on the rear wall ensures both light and privacy. A central heating radiator is thoughtfully placed.
Exterior
The exterior of the property offers a tarmac driveway at the front, providing ample space for off-road parking for two vehicles. Gated side access leads to the rear garden, predominantly laid too lawn and bordered by secure fencing. The addition of a floodlight enhances the outdoor experience, making this space perfect for relaxation and outdoor activities.
Additional Information
Viewings:
To arrange a viewing or obtain more information, please contact us today. This property is expected to attract significant interest, so act swiftly to secure your new home.
Contact Details:
? Phone:
? Email:
While we make every reasonable effort to provide accurate descriptions and content, it is important to be aware of the following guidelines and considerations:
Money Laundering Regulations: Prospective tenants will be requested to provide identification documentation as part of the referencing process. We kindly ask for your cooperation to ensure a smooth and timely tenancy agreement.
Offer or Contract: Please note that these particulars do not form a part or the entirety of an offer or contract.
Guidance Only: The text, photographs, and plans provided are intended for guidance purposes and may not cover all aspects comprehensively.
Room Sizes: Any approximate room sizes provided are for general guidance only. We recommend verifying the dimensions to ensure accuracy and suitability for your needs.
Property Details: It is advisable to conduct your enquiries regarding the property, especially with regard to furnishings (inclusion/exclusion) and available parking facilities.
Tenancy Agreement and Inventory: Prior to entering into any tenancy for one of our advertised properties, the terms and contents of the property will typically be detailed in a tenancy agreement and inventory. We strongly advise thoroughly reviewing and agreeing to the terms outlined in these documents before signing. Your understanding and acceptance of these terms are crucial for a successful tenancy.
Free Property Valuations
If you have a house to sell or let then we would love to provide you with a free no obligation valuation. For further information on this property please call or e-mail
- COUNCIL TAXA payment made to your local authority in order to pay for local services like schools, libraries, and refuse collection. The amount you pay depends on the value of the property.Read more about council Tax in our glossary page.
- Band: C
- PARKINGDetails of how and where vehicles can be parked, and any associated costs.Read more about parking in our glossary page.
- Driveway
- GARDENA property has access to an outdoor space, which could be private or shared.
- Private garden
- ACCESSIBILITYHow a property has been adapted to meet the needs of vulnerable or disabled individuals.Read more about accessibility in our glossary page.
- Level access
Ettrick Way, Lubbesthorpe, Leicester, LE19
Add an important place to see how long it'd take to get there from our property listings.
__mins driving to your place
Notes
Staying secure when looking for property
Ensure you're up to date with our latest advice on how to avoid fraud or scams when looking for property online.
Visit our security centre to find out moreDisclaimer - Property reference L81130. The information displayed about this property comprises a property advertisement. Rightmove.co.uk makes no warranty as to the accuracy or completeness of the advertisement or any linked or associated information, and Rightmove has no control over the content. This property advertisement does not constitute property particulars. The information is provided and maintained by Weldon Homes Estate Agents, Wigston. Please contact the selling agent or developer directly to obtain any information which may be available under the terms of The Energy Performance of Buildings (Certificates and Inspections) (England and Wales) Regulations 2007 or the Home Report if in relation to a residential property in Scotland.
*This is the average speed from the provider with the fastest broadband package available at this postcode. The average speed displayed is based on the download speeds of at least 50% of customers at peak time (8pm to 10pm). Fibre/cable services at the postcode are subject to availability and may differ between properties within a postcode. Speeds can be affected by a range of technical and environmental factors. The speed at the property may be lower than that listed above. You can check the estimated speed and confirm availability to a property prior to purchasing on the broadband provider's website. Providers may increase charges. The information is provided and maintained by Decision Technologies Limited. **This is indicative only and based on a 2-person household with multiple devices and simultaneous usage. Broadband performance is affected by multiple factors including number of occupants and devices, simultaneous usage, router range etc. For more information speak to your broadband provider.
Map data ©OpenStreetMap contributors.




