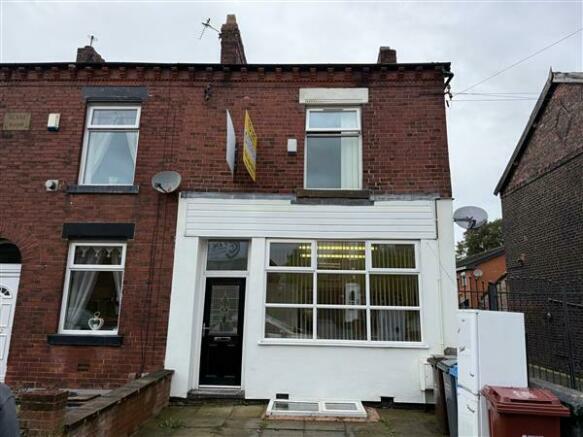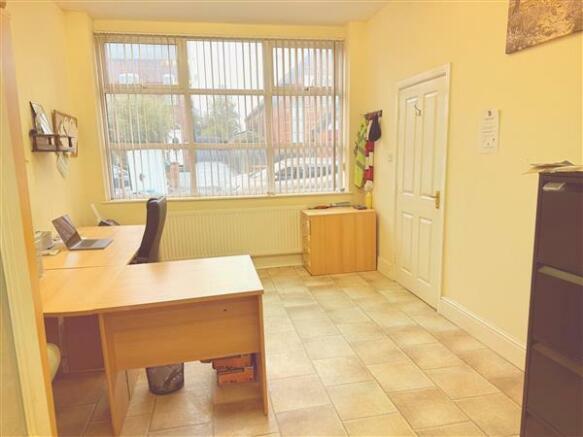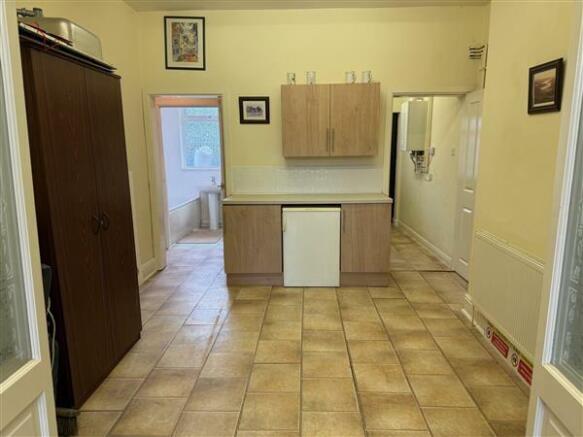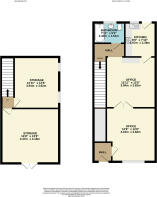Eastwood Road, Manchester
- PROPERTY TYPE
Office
- BEDROOMS
2
- BATHROOMS
1
- SIZE
Ask agent
Key features
- GROUND FLOOR & BASEMENT OFFICE SPACE
- EASILY CONVERT TO LIVING ACCOMMODATION
- GAS CENTRAL HEATING & UVPC DOUBLE GLAZING
- BASEMENT OFFERING ADDITIONAL SPACE/ ROOMS
- IDEAL LOCATION
- VIEWING RECOMMENDED
Description
The accommodation comprises; communal entrance, inner hallway with inner door, Front reception room, rear reception room, kitchen, bathroom and stairs to a basement providing two additional rooms.
To arrange a viewing please call our office on:
Ground floor - Office space 4.37m (14'4") x 4.01m (13'2")
Room one/ Front room - Front facing uvpc double glazed window, radiator and entrance door from communal entrance.
Rear room 3.91m (12'10") x 3.66m (12'0")
Access to inner hallway, bathroom and basement. Double door to room one/ front room.
Kitchen 2.54m (8'4") x 2.08m (6'10")
Rear facing uvpc double glazed window and door to rear garden.
Wide range of wall and base units with complimentary worktops and splashback tiling. Sink unit and plumbed for automatic washer.Inset single oven, four ring gas hob and extractor hood.
Bathroom/ WC
Rear facing uvpc double-glazed window and radiator. Three piece suite in white comprising panelled bath with an overhead electric shower, wc and basin.
Basement
Stairs to basement
Room One 4.37m (14'4") x 4.01m (13'2")
French doors- Fire escape.
Radiator.
Room Two 3.76m (12'4") x 3.35m (11'0")
Two side facing uvpc double glazed windows and radiator.
Eastwood Road, Manchester
NEAREST STATIONS
Distances are straight line measurements from the centre of the postcode- Failsworth Station0.5 miles
- Hollinwood Station0.6 miles
- Moston Station0.6 miles
Notes
Disclaimer - Property reference TOC133EASTWOOD. The information displayed about this property comprises a property advertisement. Rightmove.co.uk makes no warranty as to the accuracy or completeness of the advertisement or any linked or associated information, and Rightmove has no control over the content. This property advertisement does not constitute property particulars. The information is provided and maintained by Clarke & Co, Chadderton. Please contact the selling agent or developer directly to obtain any information which may be available under the terms of The Energy Performance of Buildings (Certificates and Inspections) (England and Wales) Regulations 2007 or the Home Report if in relation to a residential property in Scotland.
Map data ©OpenStreetMap contributors.








