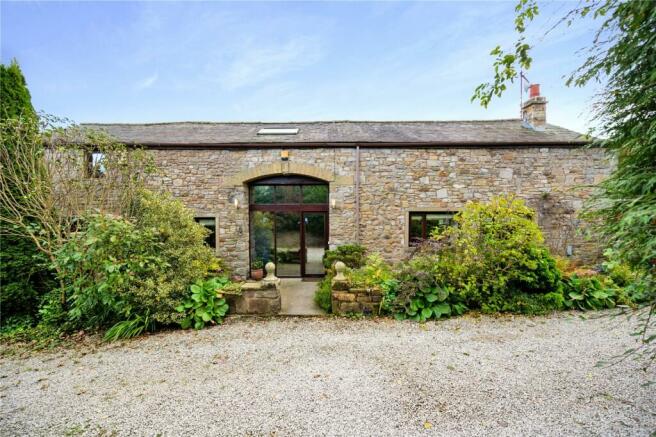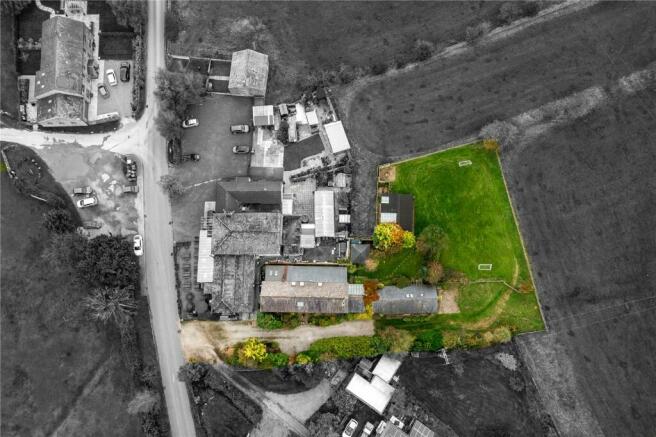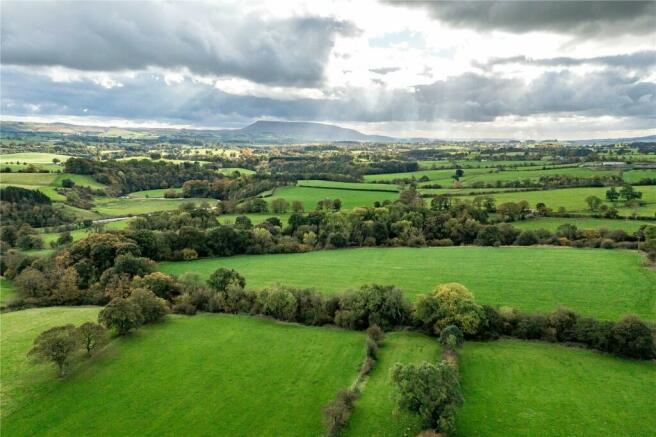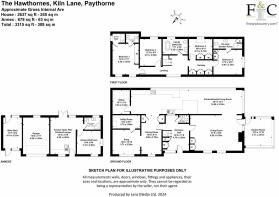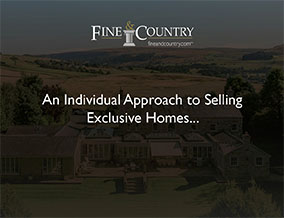
Kiln Lane, Paythorne, BB7

- PROPERTY TYPE
Detached
- BEDROOMS
5
- BATHROOMS
4
- SIZE
3,315 sq ft
308 sq m
- TENUREDescribes how you own a property. There are different types of tenure - freehold, leasehold, and commonhold.Read more about tenure in our glossary page.
Freehold
Key features
- Exquisite, Extended Detached Family Residence
- Self-Contained One-Bedroom Annexe
- Generous Driveway and Single Garage
- Expansive Gardens with Stable and Additional Outbuildings
- Stunning Rear Views Across Picturesque Countryside
- Sophisticated Interior Design with High-Quality Finishes
- Vast Open-Plan Family Living Kitchen and Superb Reception Areas
- Idyllic Setting in the Sought-After Village of Paythorne, Ribble Valley
- Freehold. Council Tax Band G, EPC Rating C. Annexe EPC Rating E.
Description
Freehold. Council Tax Band G, EPC Rating C. Annexe EPC Rating E.
As you approach The Hawthorns from Kiln Lane, the property immediately impresses with its grand gates, opening onto a loose stone driveway that provides ample off-road parking for multiple vehicles. Stepping through the main entrance, you are welcomed into an elegant hall with a turn staircase leading to the first floor, complete with under-stair storage and a convenient W.C. The spacious family living room boasts continuity of the stunning flagged flooring that extends throughout the ground floor. A multi-fuel burner adds warmth and charm, and from here, you can access both the family kitchen and the particularly captivating garden room. The heart of the home, the expansive family living kitchen spans an impressive 50 feet. It is a beautifully appointed space with a range of integrated appliances, including a wine cooler, dishwasher, and a Rangemaster electric oven. The kitchen features two Rangemaster sink units and solid white granite worktops that complement the classic shaker-style cabinetry. A striking glass gable bathes the room in natural light, and a useful office space is conveniently situated just off the kitchen. Adjacent to the dining room is a delightful snug, which showcases a striking exposed stone wall, a feature echoed in several rooms on the ground floor. An internal door leads to the utility room, which houses plumbing for a washing machine and the Worcester floor-standing boiler.
Ascending the staircase to the first-floor landing, you will find two bedrooms on either side and the main family bathroom on the left, along with built-in storage along the hallway. The master bedroom offers fitted wardrobes and a luxurious en-suite shower room with a separate area for the shower, W.C., and washbasin. The second bedroom also features an en-suite shower room and fitted wardrobes, and there are two additional bedrooms. The family bathroom is nothing short of opulent, with a copper bathtub, washbasin, and W.C.
Externally, the property offers access to a separate annexe, divided by a bike shed and a single garage equipped with an electric up-and-over door and additional storage above. The annexe itself comprises an open-plan kitchen and living area with a multi-fuel burner, a separate shower room, and a double bedroom.
Outdoor storage is ample, with a timber shed measuring 11'4" x 6'6", adjacent to the oil tank and wood store of similar dimensions. There is also a stable, measuring 20'3" x 12'8", complete with a power supply, fronted by a generous patio area. The extensive garden, mostly laid to lawn, features mature shrubs and trees, with a more enclosed garden space accessible from the walkway leading to the garden room. Numerous bridleways are accessible from the village, perfect for those who enjoy outdoor pursuits.
The location offers easy access to both Clitheroe and Settle, approximately 20 minutes away by car, and Skipton, just 25 minutes away.
Freehold. Council Tax Band G, EPC Rating C. Annexe EPC Rating E.
To find this property please download the what3words app:-
After downloading the app please add the address below and this will direct you to the property.
///retail.cheerily.drove
The property is located towards the centre of the village of Paythorne. Approaching the village from Kiln Lane turn left directly after the Buck Inn Village Pub.
Oil fired central heating. Mains Electricity and Water. Septic Tank Drainage - Klargester Tank. Worcester central heating boiler approximately 5 years old. Double and Triple Glazed Windows. B4RN internet installed.
Brochures
Web DetailsParticulars- COUNCIL TAXA payment made to your local authority in order to pay for local services like schools, libraries, and refuse collection. The amount you pay depends on the value of the property.Read more about council Tax in our glossary page.
- Band: G
- PARKINGDetails of how and where vehicles can be parked, and any associated costs.Read more about parking in our glossary page.
- Yes
- GARDENA property has access to an outdoor space, which could be private or shared.
- Yes
- ACCESSIBILITYHow a property has been adapted to meet the needs of vulnerable or disabled individuals.Read more about accessibility in our glossary page.
- Ask agent
Kiln Lane, Paythorne, BB7
Add an important place to see how long it'd take to get there from our property listings.
__mins driving to your place
Your mortgage
Notes
Staying secure when looking for property
Ensure you're up to date with our latest advice on how to avoid fraud or scams when looking for property online.
Visit our security centre to find out moreDisclaimer - Property reference FIN240171. The information displayed about this property comprises a property advertisement. Rightmove.co.uk makes no warranty as to the accuracy or completeness of the advertisement or any linked or associated information, and Rightmove has no control over the content. This property advertisement does not constitute property particulars. The information is provided and maintained by Fine & Country, Ribble Valley. Please contact the selling agent or developer directly to obtain any information which may be available under the terms of The Energy Performance of Buildings (Certificates and Inspections) (England and Wales) Regulations 2007 or the Home Report if in relation to a residential property in Scotland.
*This is the average speed from the provider with the fastest broadband package available at this postcode. The average speed displayed is based on the download speeds of at least 50% of customers at peak time (8pm to 10pm). Fibre/cable services at the postcode are subject to availability and may differ between properties within a postcode. Speeds can be affected by a range of technical and environmental factors. The speed at the property may be lower than that listed above. You can check the estimated speed and confirm availability to a property prior to purchasing on the broadband provider's website. Providers may increase charges. The information is provided and maintained by Decision Technologies Limited. **This is indicative only and based on a 2-person household with multiple devices and simultaneous usage. Broadband performance is affected by multiple factors including number of occupants and devices, simultaneous usage, router range etc. For more information speak to your broadband provider.
Map data ©OpenStreetMap contributors.
