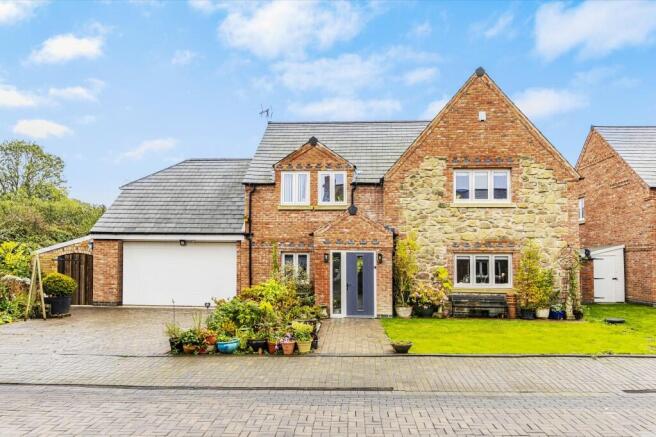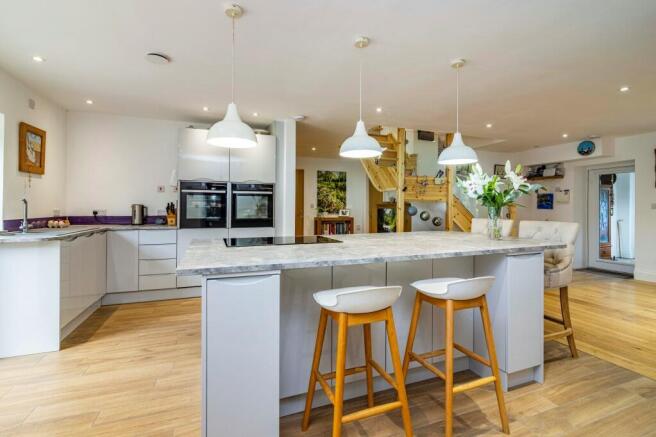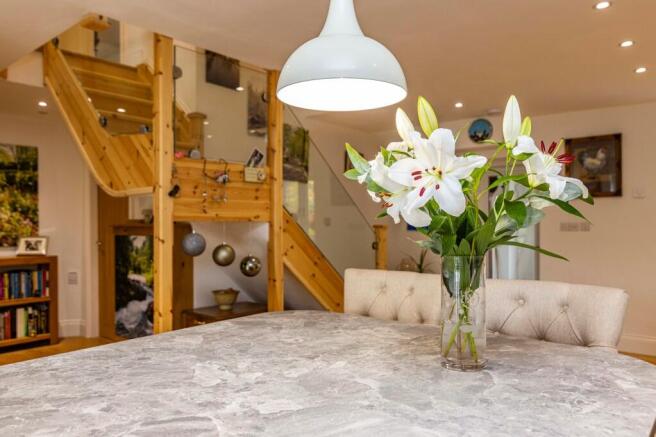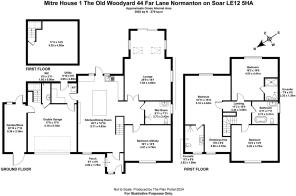Mitre House, 1 The Old Woodyard, 44 Far Lane, LE12 5HA

- PROPERTY TYPE
Detached
- BEDROOMS
4
- BATHROOMS
4
- SIZE
3,003 sq ft
279 sq m
- TENUREDescribes how you own a property. There are different types of tenure - freehold, leasehold, and commonhold.Read more about tenure in our glossary page.
Freehold
Key features
- Uniquely Designed Eco Friendly and Energy Efficient Home - EPC "A" Rating of 97
- Large Kitchen / Dining Area & Utility
- 3/4 Large Double Bedrooms, Two with En-Suites
- Sitting Room, Garden Room & 4th Bedroom / Office
- Downstairs Wet Room / Cloakroom.
- Underfloor Heating, Rainwater Harvesting & Solar Roof Tiles
- Air Source Heat Pump & Ventilation System & Central Vacuum Cleaner System
- Large Storage Room / Craft Room / Gym
- Attached Double Garage with Storage Room Above.
- Sunny Landscaped Rear Garden (South East facing)
Description
"The Old Woodyard is one of the quietest places we have lived, even though it's near a train line. We are at the end of a lane so no passing traffic which is far worse in our opinion. The occasional "swoosh" sound is hardly noticeable thanks to the incredible insulation of the courtyards eco houses. (Which in our opinion all houses should be built with this class of near passive rating). Water harvesting and solar panel roof and Air Source Heating means it's future proof." (Richard)
"The Old Woodyard is a private courtyard with attractive homes and friendly neighbours, close to many beautiful country walks. We enjoy the wildlife who come to visit our peaceful gardens including partridges, hedgehogs and muntjac deer. The setting is idyllic, the houses are unique and eco-friendly and the thickness of the walls ensures extremely low heating costs and sound proofing from the nearby railway line." (Charlotte)
Overview
An exceptionally high quality, bespoke eco-friendly home. This newly constructed executive detached 3 bedroom (with potential 4th bedroom downstairs) property has all the benefits of a new build but with the external charm and character of a period property.
Boasting an extremely high energy rating of 97A and an array of eco credentials such as underfloor heating for comfort, rainwater harvesting reduces water bills and integrated solar PV tiles for free electricity when the sun shines. This property also benefits from a central vacuum system, air source heat pump and ventilation system.
The property is situated on a private courtyard development of five individually designed detached homes, located in the much sought after village of Normanton on Soar.
The spacious and airy accommodation has been well designed to offer flexible living spaces. Accommodation comprises of an entrance porch opening into a large dining kitchen which is fitted with premium units and a large island unit, a glazed door leads onto the rear garden. Leading off the kitchen is a utility room which in turn has a door to the garage and also to the garden. The inner hall opens via bespoke glazed Oak doors into a large sitting room and garden room, a convenient wet room (shower, wc, basin) and bedroom 4 (or second sitting room) also leads off the inner hall.
A bespoke feature pine and glass staircase leads to the First Floor landing with access to three generous double bedrooms, the master and second bedroom having en-suites, and the family bathroom with a free standing roll top bath, basin and toilet.
The property has been installed with a full alarm system, mains wired smoke alarm. All the external doors feature secure multi point locking systems. Externally, the property benefits from an attached double garage with an insulated electric door and a large storage room above, driveway parking and landscaped gardens, there is a large attached, secure, 'garden shed'.
Location
Located on a quiet no-through road on one of the most sought after streets in Normanton-on-Soar, we are delighted to market this versatile detached eco house within easy walking distance of village amenities.
Normanton on Soar, dating from the 11th Century (maybe earlier), is situated beside the river Soar at one of the most southerly points in the county of Nottinghamshire.
There are many reasons Normanton-on-Soar is one of the most highly regarded and sought after villages on the Derbyshire/ Nottinghamshire/ Leicestershire border, including its highly regarded primary school, beautiful village pub whose garden resides alongside the river Soar and ease of access to Local transport links providing rapid access to Loughborough, Leicester, Derby, Nottingham.
Within 10 minutes drive are East Midlands Airport, junction 24 of the M1, Parkway station and Loughborough station on the Midland Mainline with direct trains to Sheffield and London.
The nearest town is Loughborough, which is approximately 4 miles away by road. The village has a population of around 470 with six streets or lanes, including two public rights of way, one of which, Soar Lane, gives access to the river. Visitors will find a local map and guide located opposite the Plough Inn, and should try to find time to visit the 12th Century Church of St James and the nearby Village Shop, which can be found behind the Village Hall.
Normanton on Soar has a small and pleasant rural primary school, which enjoys close links with the local community. It caters for children aged between 3 and 11 years with the foundation unit offering part-time sessions for pre-school child.
Detailed Accommodation
Entrance Porch - The porch has a fossil stone floor with underfloor heating.
Cloakroom / Wet Room - The generous sized cloakroom has a toilet and a hand wash basin and is fitted as a wet room with shower. It has the benefit of underfloor heating.
Sitting room - The large sitting room features an engineered oak floor with thermostatically controlled underfloor heating, is fitted with recessed, dimmable ceiling lights. There is good provision of double sockets, one with twin USB socket, data cabling, satellite and TV outlets and telephone sockets.
This leads into a generous sized 'Garden Room' with sliding doors to the patio and 'Velux' style roof windows, this room also has underfloor heating.
Kitchen - The kitchen features premium fitted units along three sides with soft close doors and drawers. There is a generous sized Island featuring a five ring induction hob with cupboards and drawers under, filtered drinking water tap, twin Neff slide and hide door ovens and a built in dishwasher. The room has a tiled floor with underfloor heating. It is well provided with double sockets and ceiling spotlights.
Dining Area - The dining area has an engineered oak floor with thermostatically controlled underfloor heating and is fitted with recessed dimmable ceiling lights. The room has double sockets provided, one having a twin USB socket and TV / data cable outlets and has a patio door to access the rear garden.
Utility Room - The utility room features plumbing for a washing machine and space for a tumble dryer. The room is well provided with double sockets. The floor is tiled with underfloor heating.
A bespoke feature pine and glass staircase leads to the First floor landing off which we have:
Bedroom 1 with En-Suite - A Spacious and impressive double room with feature vaulted ceiling and wide board engineered Oak flooring. There is a dressing area with hanging rails and there is fitted wardrobes and drawers. The room has recessed ceiling lights and a pendant light. It is well provided with double sockets, one with twin USB charger, data cabling, satellite and TV outlets. There are far reaching views over the field to the village church.
Leading off this bedroom is an En-suite with a Basin, wall mirror, a tiled wet room floor with shower and a toilet. Fitted with underfloor heating, ceiling lights and an electric towel rail.
Bedroom 2 with En-Suite- The second large double bedroom with feature wide board engineered Oak flooring, there is an en-suite with shower, wash basin and toilet, the room has recessed ceiling lights. It is well provided with double sockets, one with twin USB charger, data cabling, satellite and TV outlets. There are far reaching views over the field to the village church.
Bedroom 3 - The third large double bedroom with feature wide board engineered Oak flooring. The room has recessed ceiling lights. It is well provided with double sockets, one with twin USB charger, data cabling, satellite and TV outlets.
Bedroom 4 - A great size room is located on the ground floor, next to the wet room with shower. This room could also be used as a second sitting room, playroom or office.
Outside - Mitre house is built with feature brickwork and stonework with landscaped gardens to the front and rear of the property. The front garden has a block paving area with parking for two cars to the front of the double garage, a flower border and a lawn area.
Built onto the side of the garage is a substantial secure 'garden shed' which has a door into the garage.
A block paved path to the rear of the 'shed' leads to a door giving entry to the utility room and then onto the patio with a door into the kitchen.
The landscaped, private, rear garden features a large patio area, a lawned area and borders with a low hedge on the boundary and views over the field at the rear of the property.
Double Garage - Insulated electric up and over door and Electric sockets and lights with a large storage room above.
Council Tax Band G
Brochures
Brochure- COUNCIL TAXA payment made to your local authority in order to pay for local services like schools, libraries, and refuse collection. The amount you pay depends on the value of the property.Read more about council Tax in our glossary page.
- Ask agent
- PARKINGDetails of how and where vehicles can be parked, and any associated costs.Read more about parking in our glossary page.
- Yes
- GARDENA property has access to an outdoor space, which could be private or shared.
- Yes
- ACCESSIBILITYHow a property has been adapted to meet the needs of vulnerable or disabled individuals.Read more about accessibility in our glossary page.
- Ask agent
Mitre House, 1 The Old Woodyard, 44 Far Lane, LE12 5HA
Add an important place to see how long it'd take to get there from our property listings.
__mins driving to your place
Get an instant, personalised result:
- Show sellers you’re serious
- Secure viewings faster with agents
- No impact on your credit score
Your mortgage
Notes
Staying secure when looking for property
Ensure you're up to date with our latest advice on how to avoid fraud or scams when looking for property online.
Visit our security centre to find out moreDisclaimer - Property reference MitreHouse. The information displayed about this property comprises a property advertisement. Rightmove.co.uk makes no warranty as to the accuracy or completeness of the advertisement or any linked or associated information, and Rightmove has no control over the content. This property advertisement does not constitute property particulars. The information is provided and maintained by Elite Homes, Nottingham. Please contact the selling agent or developer directly to obtain any information which may be available under the terms of The Energy Performance of Buildings (Certificates and Inspections) (England and Wales) Regulations 2007 or the Home Report if in relation to a residential property in Scotland.
*This is the average speed from the provider with the fastest broadband package available at this postcode. The average speed displayed is based on the download speeds of at least 50% of customers at peak time (8pm to 10pm). Fibre/cable services at the postcode are subject to availability and may differ between properties within a postcode. Speeds can be affected by a range of technical and environmental factors. The speed at the property may be lower than that listed above. You can check the estimated speed and confirm availability to a property prior to purchasing on the broadband provider's website. Providers may increase charges. The information is provided and maintained by Decision Technologies Limited. **This is indicative only and based on a 2-person household with multiple devices and simultaneous usage. Broadband performance is affected by multiple factors including number of occupants and devices, simultaneous usage, router range etc. For more information speak to your broadband provider.
Map data ©OpenStreetMap contributors.







