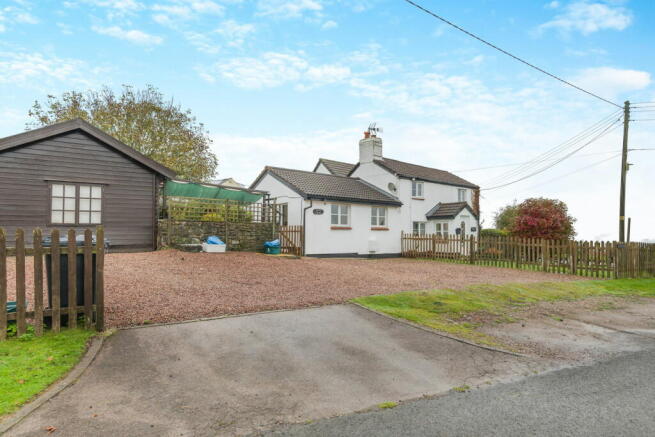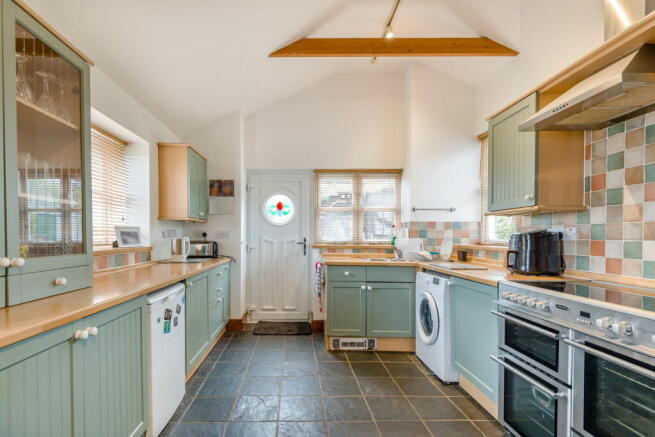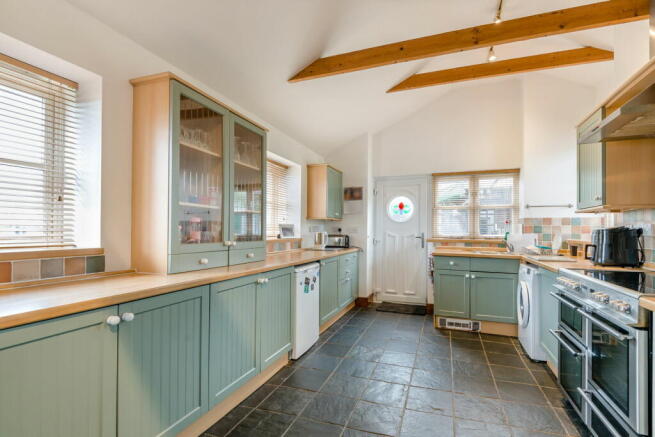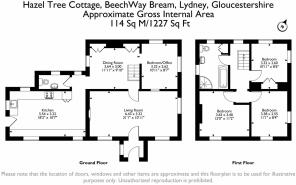
Beech Way, Bream, Lydney

- PROPERTY TYPE
Detached
- BEDROOMS
3
- BATHROOMS
1
- SIZE
Ask agent
- TENUREDescribes how you own a property. There are different types of tenure - freehold, leasehold, and commonhold.Read more about tenure in our glossary page.
Ask agent
Key features
- Extended Three/Four bedroom detached cottage
- Generous plot measuring approx. 1/5 of an acre
- Popular village location
- Far reaching woodland views
- Ample off road parking for several vehicles
- Freehold, Council tax band D, EPC Rating D
Description
Accessed via a front porch, step into the welcoming living room, a space that exudes warmth and comfort. The room's beamed ceiling adds a rustic touch, while the neutral decor allows for a relaxed atmosphere where you can truly unwind. It's spacious enough to accommodate sofas and family gatherings. The large window invites natural light, creating a bright, airy feel while offering views of the front garden.
Adjacent to the living room, the dining room offers a versatile space, ideal for both dinners and larger family gatherings. With room for a generously sized table, it’s perfect for hosting dinner parties or enjoying Sunday brunches while overlooking the greenery outside. The room’s proximity to the kitchen adds to its functionality and charm.
The kitchen is truly the heart of Hazel Tree Cottage—a blend of traditional style with modern functionality. It features ample counter space, allowing you to spread out while preparing meals, and charming cabinetry that adds a timeless touch. The dual-aspect windows fill the kitchen with natural light, making morning coffee at the counter a delightful experience. The impressive range cooker provides a focal point, perfect for those who love to cook and entertain, while the unique stained glass detail in the door adds a splash of character.
This versatile room on the ground floor is ideal for use as a bedroom or a home office, making it perfect for those who work from home or need a guest room. The space is practical, with easy access to the garden, allowing for moments of relaxation or fresh air during a busy workday. With its flexible layout, this room could also serve as a playroom or snug, adapting to your family's needs.
Upstairs, the main bedroom is decorated with a feature brick effect wall, it brings a touch of modern style while maintaining the cottage’s cosy ambiance. Large windows frame beautiful countryside views, inviting the calming presence of nature into the room. There’s plenty of space for a bed and additional furnishings.
The second bedroom also accommodates a double bed, having fitted wardrobes which adds convenience.
The third bedroom, though compact, offers a cosy and welcoming space for younger family members or visiting friends. Its layout is practical, making the most of every inch to provide a comfortable sleeping area with charming views of the surrounding greenery.
The spacious family bathroom is designed with relaxation in mind, featuring a modern suite with a full-size bathtub—ideal for soaking away the day. Its neutral palette creates a calming environment, while the natural light that pours in enhances the sense of openness. The separate shower adds convenience for busy mornings, ensuring a smooth start to your day.
Outside - The gardens of Hazel Tree Cottage are expansive and beautifully maintained, offering a perfect blend of open space and greenery. The large lawn area is ideal for children to play or for enjoying a peaceful moment surrounded by nature. The garden is thoughtfully landscaped with various shrubs and mature trees. A raised patio area provides the perfect setting for outdoor dining or relaxed summer evenings, while a garden shed offers additional storage. Enclosed by lush hedging, the garden ensures a sense of privacy and tranquillity, making it a haven for relaxation.
Outbuilding/Summer House - The charming outbuilding offers a versatile space, perfect for use as a home office, a creative studio, or an entertaining area. The open-plan lounge features large wooden windows that invite natural light, creating a bright and welcoming atmosphere. With power points, a BT point, and ample lighting, this space is ready to accommodate your needs. A ladder leads to a potential sleeping area, offering an additional cozy nook. The adjacent kitchen/bar area comes equipped with a range of units, a worktop, a stainless steel sink, and space for appliances, making it a practical extension of the home. The cloakroom includes a WC and sink, adding extra convenience. The outbuilding opens directly onto a patio or decking area, perfect for blending indoor and outdoor living, whether hosting guests or enjoying a quiet afternoon.
Directions- From our office in Coleford, take a right at the traffic lights signposted to Lydney and Chepstow. Proceed to the next set of traffic lights following this road for approximately ¾ of a mile, taking the turning left signposted to Sling, onto Oakwood Road. Proceed through Sling following the road for approx one mile. At the junction continue straight over onto Brockhollands Road, bearing right onto Beech Way where the property can be found on the right hand side via our for sale board.
- COUNCIL TAXA payment made to your local authority in order to pay for local services like schools, libraries, and refuse collection. The amount you pay depends on the value of the property.Read more about council Tax in our glossary page.
- Band: D
- PARKINGDetails of how and where vehicles can be parked, and any associated costs.Read more about parking in our glossary page.
- Yes
- GARDENA property has access to an outdoor space, which could be private or shared.
- Yes
- ACCESSIBILITYHow a property has been adapted to meet the needs of vulnerable or disabled individuals.Read more about accessibility in our glossary page.
- Ask agent
Beech Way, Bream, Lydney
Add an important place to see how long it'd take to get there from our property listings.
__mins driving to your place
Your mortgage
Notes
Staying secure when looking for property
Ensure you're up to date with our latest advice on how to avoid fraud or scams when looking for property online.
Visit our security centre to find out moreDisclaimer - Property reference S1104985. The information displayed about this property comprises a property advertisement. Rightmove.co.uk makes no warranty as to the accuracy or completeness of the advertisement or any linked or associated information, and Rightmove has no control over the content. This property advertisement does not constitute property particulars. The information is provided and maintained by Hattons Estate Agents, Forest of Dean. Please contact the selling agent or developer directly to obtain any information which may be available under the terms of The Energy Performance of Buildings (Certificates and Inspections) (England and Wales) Regulations 2007 or the Home Report if in relation to a residential property in Scotland.
*This is the average speed from the provider with the fastest broadband package available at this postcode. The average speed displayed is based on the download speeds of at least 50% of customers at peak time (8pm to 10pm). Fibre/cable services at the postcode are subject to availability and may differ between properties within a postcode. Speeds can be affected by a range of technical and environmental factors. The speed at the property may be lower than that listed above. You can check the estimated speed and confirm availability to a property prior to purchasing on the broadband provider's website. Providers may increase charges. The information is provided and maintained by Decision Technologies Limited. **This is indicative only and based on a 2-person household with multiple devices and simultaneous usage. Broadband performance is affected by multiple factors including number of occupants and devices, simultaneous usage, router range etc. For more information speak to your broadband provider.
Map data ©OpenStreetMap contributors.





